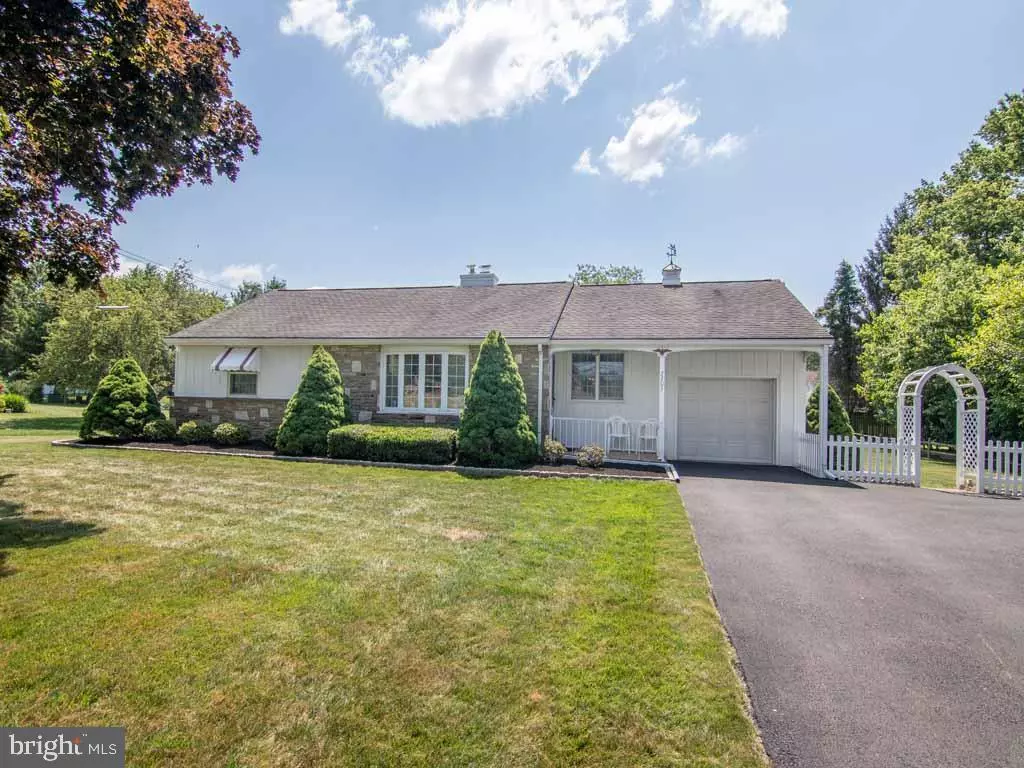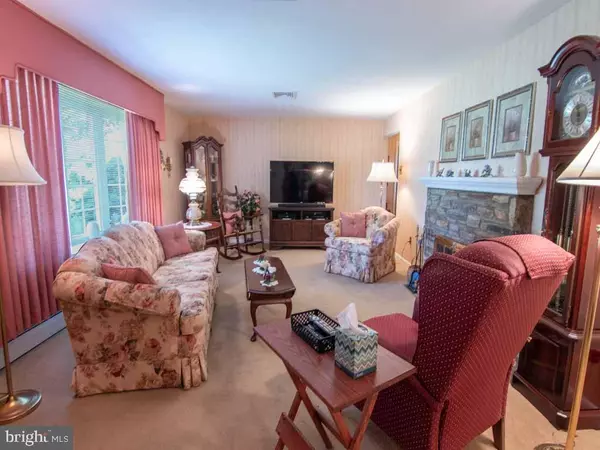$362,000
$352,900
2.6%For more information regarding the value of a property, please contact us for a free consultation.
2203 LANGHORNE YARDLEY RD Langhorne, PA 19047
3 Beds
1 Bath
1,220 SqFt
Key Details
Sold Price $362,000
Property Type Single Family Home
Sub Type Detached
Listing Status Sold
Purchase Type For Sale
Square Footage 1,220 sqft
Price per Sqft $296
Subdivision None Available
MLS Listing ID PABU500158
Sold Date 08/21/20
Style Ranch/Rambler
Bedrooms 3
Full Baths 1
HOA Y/N N
Abv Grd Liv Area 1,220
Originating Board BRIGHT
Year Built 1962
Annual Tax Amount $5,174
Tax Year 2020
Lot Size 0.585 Acres
Acres 0.59
Lot Dimensions 125.00 x 204.00
Property Description
Looking for one story living? This beautifully maintained, well built home is located on a more than half acre lot in Middletown Township. This lovely home has a one car garage, full unfinished basement with outdoor access. The main level has a large living room with a wood burning stone fireplace. Adjoining the living room is the dining room that leads to the eat in kitchen. Off the kitchen is entrance to the three season enclosed porch. There are three bedrooms and one full bath. Hardwood flooring under all rooms but the kitchen. The washer and dryer are located in the full basement. Bring your vision to make this property your own. Near shopping, schools and main highways.
Location
State PA
County Bucks
Area Middletown Twp (10122)
Zoning RA3
Rooms
Other Rooms Living Room, Dining Room, Primary Bedroom, Bedroom 2, Kitchen, Bedroom 1, Screened Porch
Basement Full
Main Level Bedrooms 3
Interior
Interior Features Attic, Carpet, Combination Dining/Living, Crown Moldings, Kitchen - Eat-In, Tub Shower
Hot Water Oil
Heating Baseboard - Hot Water
Cooling Central A/C
Flooring Carpet, Hardwood, Ceramic Tile
Fireplaces Number 1
Fireplaces Type Stone, Wood
Equipment Built-In Microwave, Cooktop, Exhaust Fan, Oven - Wall, Refrigerator, Washer, Dryer - Electric
Furnishings No
Fireplace Y
Appliance Built-In Microwave, Cooktop, Exhaust Fan, Oven - Wall, Refrigerator, Washer, Dryer - Electric
Heat Source Oil
Laundry Basement
Exterior
Exterior Feature Patio(s), Porch(es), Roof
Parking Features Garage - Front Entry
Garage Spaces 3.0
Fence Panel, Partially
Water Access N
View Trees/Woods, Street
Roof Type Asphalt
Accessibility None
Porch Patio(s), Porch(es), Roof
Attached Garage 1
Total Parking Spaces 3
Garage Y
Building
Story 1
Sewer Public Sewer
Water Public
Architectural Style Ranch/Rambler
Level or Stories 1
Additional Building Above Grade, Below Grade
Structure Type Plaster Walls
New Construction N
Schools
Elementary Schools Buck
Middle Schools Maple Point
High Schools Neshaminy
School District Neshaminy
Others
Pets Allowed Y
Senior Community No
Tax ID 22-031-055-002-006
Ownership Fee Simple
SqFt Source Assessor
Acceptable Financing Negotiable
Horse Property N
Listing Terms Negotiable
Financing Negotiable
Special Listing Condition Standard
Pets Allowed No Pet Restrictions
Read Less
Want to know what your home might be worth? Contact us for a FREE valuation!

Our team is ready to help you sell your home for the highest possible price ASAP

Bought with Robin Kemmerer • Robin Kemmerer Associates Inc
GET MORE INFORMATION





