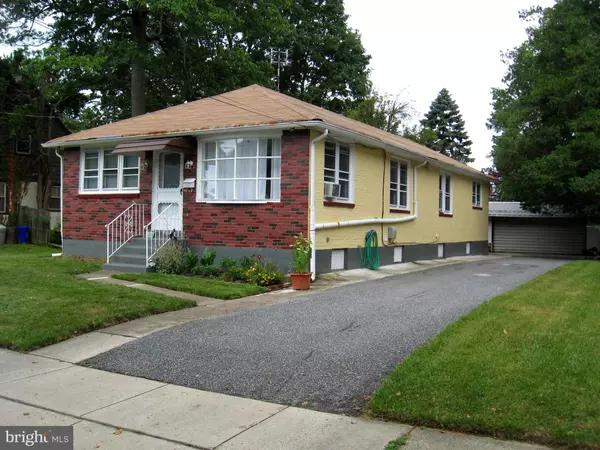$209,000
$209,900
0.4%For more information regarding the value of a property, please contact us for a free consultation.
134 W FORRESTVIEW RD Brookhaven, PA 19015
3 Beds
2 Baths
1,474 SqFt
Key Details
Sold Price $209,000
Property Type Single Family Home
Sub Type Detached
Listing Status Sold
Purchase Type For Sale
Square Footage 1,474 sqft
Price per Sqft $141
Subdivision Edgemont
MLS Listing ID PADE522518
Sold Date 08/27/20
Style Ranch/Rambler
Bedrooms 3
Full Baths 2
HOA Y/N N
Abv Grd Liv Area 1,474
Originating Board BRIGHT
Year Built 1940
Annual Tax Amount $3,859
Tax Year 2019
Lot Size 5,706 Sqft
Acres 0.13
Lot Dimensions 0.00 x 0.00
Property Sub-Type Detached
Property Description
Spacious well cared for Parkside rancher. This home features 3 bedrooms, a full bath, eat-in kitchen, dining room and larger living room all on the entrance floor. The bedrooms, dining room and living room have hard wood flooring and the kitchen has a tile floor . The large basement has a full bath with walk in shower, possible 4th bedroom with some finishing, open play area awaiting your needs, laundry area, workshop, outside entrance and rear lockable separate room. Enter back of the home from the driveway into a mud room with tile flooring. Pull down stairs to your attic storage area. Stucco and brick exterior with a new roof less then a year old. Two car garage with private driveway with parking for 4 cars. This home is centrally located between Philadelphia and Wilmington and is close to the Airport, shopping, major highways, train stations and buss routes. 1% earned income tax.
Location
State PA
County Delaware
Area Parkside Boro (10432)
Zoning RESIDENTIAL
Direction Southeast
Rooms
Basement Full, Outside Entrance, Partially Finished, Rear Entrance, Windows
Main Level Bedrooms 3
Interior
Interior Features Attic, Entry Level Bedroom, Floor Plan - Traditional, Formal/Separate Dining Room, Kitchen - Eat-In, Kitchen - Table Space, Stall Shower, Tub Shower, Wood Floors
Hot Water Natural Gas
Heating Baseboard - Hot Water
Cooling None
Flooring Hardwood
Furnishings No
Fireplace N
Heat Source Natural Gas
Laundry Basement, Hookup
Exterior
Parking Features Garage - Front Entry
Garage Spaces 6.0
Fence Partially
Utilities Available Cable TV, Phone
Water Access N
Roof Type Shingle
Street Surface Access - On Grade,Black Top
Accessibility None
Road Frontage Boro/Township
Total Parking Spaces 6
Garage Y
Building
Lot Description Front Yard, Level, Rear Yard, Road Frontage, SideYard(s)
Story 1
Foundation Block
Sewer Public Sewer
Water Public
Architectural Style Ranch/Rambler
Level or Stories 1
Additional Building Above Grade, Below Grade
New Construction N
Schools
Elementary Schools Parkside
Middle Schools Northley
High Schools Sun Valley
School District Penn-Delco
Others
Pets Allowed Y
Senior Community No
Tax ID 32-00-00492-00
Ownership Fee Simple
SqFt Source Assessor
Acceptable Financing Cash, Conventional, FHA, VA
Horse Property N
Listing Terms Cash, Conventional, FHA, VA
Financing Cash,Conventional,FHA,VA
Special Listing Condition Standard
Pets Allowed No Pet Restrictions
Read Less
Want to know what your home might be worth? Contact us for a FREE valuation!

Our team is ready to help you sell your home for the highest possible price ASAP

Bought with Aaron Wallace • Compass RE
GET MORE INFORMATION





