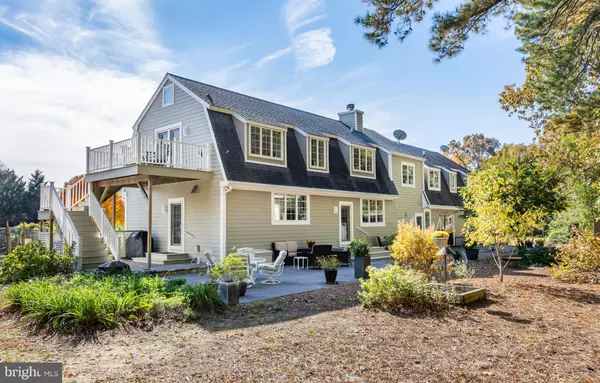$544,900
$549,900
0.9%For more information regarding the value of a property, please contact us for a free consultation.
211 RIBERA LN Millington, MD 21651
3 Beds
5 Baths
4,764 SqFt
Key Details
Sold Price $544,900
Property Type Single Family Home
Sub Type Detached
Listing Status Sold
Purchase Type For Sale
Square Footage 4,764 sqft
Price per Sqft $114
Subdivision Ribera
MLS Listing ID MDQA144414
Sold Date 08/27/20
Style Dutch
Bedrooms 3
Full Baths 4
Half Baths 1
HOA Y/N N
Abv Grd Liv Area 4,500
Originating Board BRIGHT
Year Built 1999
Annual Tax Amount $5,160
Tax Year 2020
Lot Size 2.740 Acres
Acres 2.74
Property Description
Pride of ownership shows in this Dutch Colonial designed home located on the upper Chester River! The original section of this home was built in 1999 and used initially as a weekend retreat. The present owners said "we love it here" and built a spacious 3,500+/- square foot addition with all of the bells and whistles that include 2'x6" exterior wall construction, gourmet kitchen with granite counters, a crafts room, open living/dining areas with a wood burning fireplace, tankless Rinnai water heaters and some great outdoor living spaces! The original section is perfect could be in-laws/au pair's suite which offers a large open living area and fully functional kitchen. The owners suite offers seasonal views of the river and has an amazing walk-in shower and access to a deck for morning coffee with easy access to the patio below. A short walk through the woods will deliver panoramic views of the Chester River and some of the most beautiful sunsets you can imagine! Did I mention the workshop with its own heating and cooling system? There is plenty of room in the shop (23'x21')for the "do it your self-er" to build whatever comes to mind. Don't need a workshop then convert it back into a garage!!! Such an amazing property!!
Location
State MD
County Queen Annes
Zoning RESIDENTIAL
Rooms
Other Rooms Living Room, Dining Room, Primary Bedroom, Bedroom 2, Bedroom 3, Kitchen, Family Room, Basement, Foyer, Workshop
Basement Connecting Stairway, Fully Finished, Walkout Stairs
Interior
Interior Features Ceiling Fan(s), Dining Area, Floor Plan - Open, Kitchen - Gourmet, Wood Floors, Carpet, Recessed Lighting, Walk-in Closet(s), Wine Storage
Hot Water Bottled Gas, Tankless
Heating Forced Air
Cooling Central A/C, Ceiling Fan(s)
Flooring Hardwood, Carpet, Ceramic Tile
Fireplaces Number 1
Fireplaces Type Wood
Equipment Cooktop, Dryer, Microwave, Oven - Wall, Washer, Refrigerator, Water Heater - Tankless, Oven - Double, Built-In Microwave
Fireplace Y
Window Features Screens,Double Pane
Appliance Cooktop, Dryer, Microwave, Oven - Wall, Washer, Refrigerator, Water Heater - Tankless, Oven - Double, Built-In Microwave
Heat Source Electric, Propane - Leased
Laundry Basement
Exterior
Exterior Feature Patio(s), Deck(s), Balcony
Utilities Available Propane
Water Access Y
View River
Roof Type Architectural Shingle
Accessibility None
Porch Patio(s), Deck(s), Balcony
Road Frontage Private, Road Maintenance Agreement
Garage N
Building
Lot Description Landscaping, Partly Wooded, Stream/Creek
Story 3
Sewer Septic Exists, On Site Septic
Water Well
Architectural Style Dutch
Level or Stories 3
Additional Building Above Grade, Below Grade
Structure Type Dry Wall
New Construction N
Schools
School District Queen Anne'S County Public Schools
Others
Senior Community No
Tax ID 07-016093
Ownership Fee Simple
SqFt Source Assessor
Special Listing Condition Standard
Read Less
Want to know what your home might be worth? Contact us for a FREE valuation!

Our team is ready to help you sell your home for the highest possible price ASAP

Bought with Grace M Crockett • Doug Ashley Realtors, LLC

GET MORE INFORMATION





