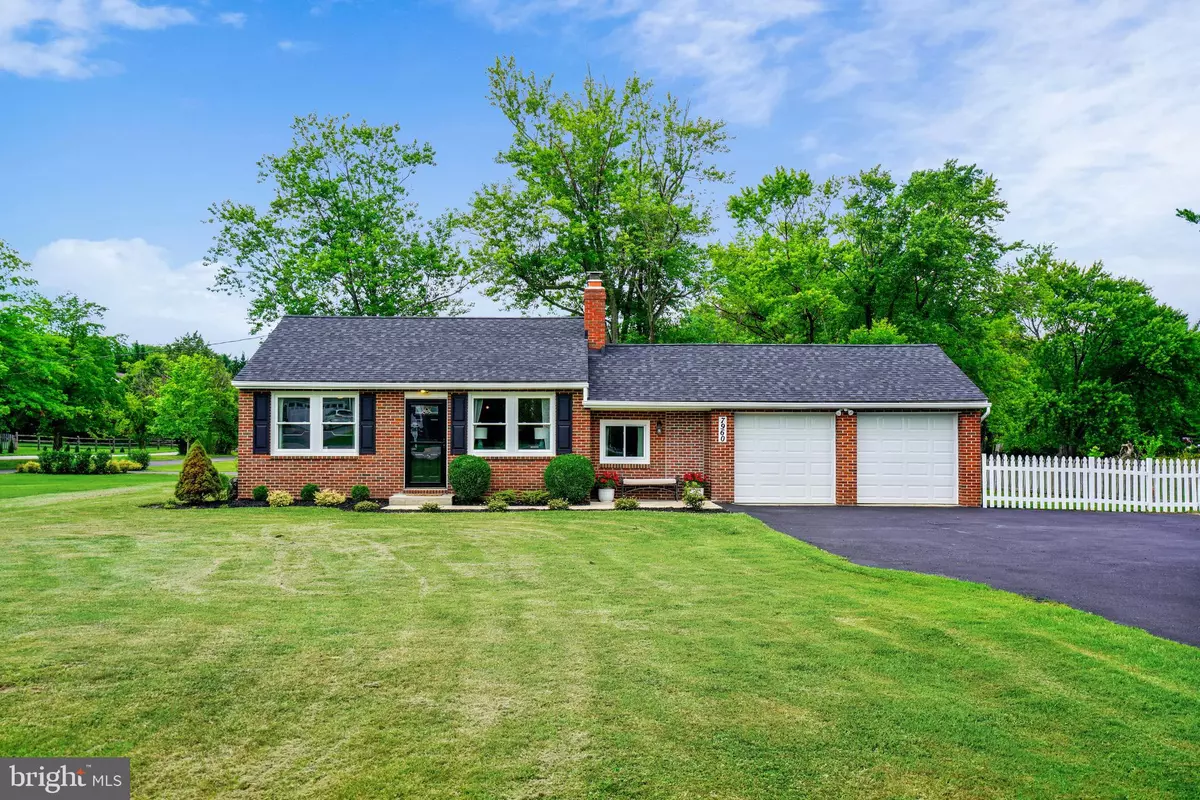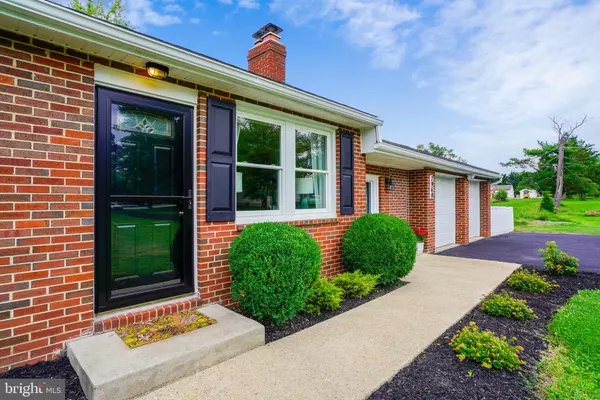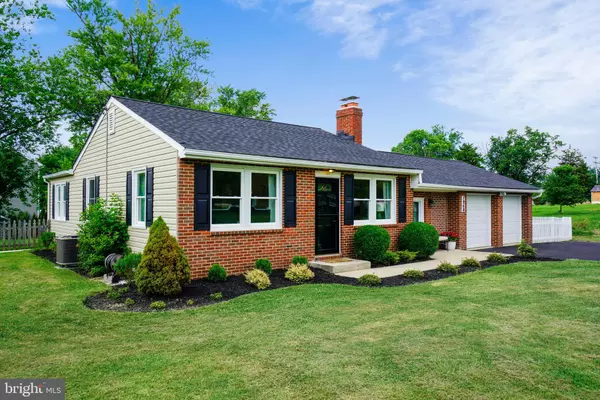$450,000
$445,000
1.1%For more information regarding the value of a property, please contact us for a free consultation.
7960 OLD MONTGOMERY RD Ellicott City, MD 21043
3 Beds
2 Baths
1,394 SqFt
Key Details
Sold Price $450,000
Property Type Single Family Home
Sub Type Detached
Listing Status Sold
Purchase Type For Sale
Square Footage 1,394 sqft
Price per Sqft $322
Subdivision Harris Farm
MLS Listing ID MDHW281680
Sold Date 08/24/20
Style Ranch/Rambler
Bedrooms 3
Full Baths 2
HOA Y/N N
Abv Grd Liv Area 1,394
Originating Board BRIGHT
Year Built 1954
Annual Tax Amount $4,819
Tax Year 2019
Lot Size 0.459 Acres
Acres 0.46
Property Description
Nestled in the desirable neighborhood of Harris Acres, this updated 3 bedroom 2 bath ranch home features 1/2 acre of perfectly balanced front and fully fenced back yard for rich outdoor living. Interior is open and light, yet provides separation for desirable living zones. Large primary bedroom suite offers a walk-in closet and includes a bonus sitting/dressing area. Spacious mudroom with PAX wardrobe creates the perfect landing for active household members. This beautiful home is delivered with Kitchen renovation to include all New Stainless Steel Appliances and Quartz Countertops (2020), Primary Bathroom renovation (2020), Second Bathroom renovation (2020), Driveway sealing (2020), New HVAC (2019), New Clothes Dryer (2019), Two New Sump Pumps (2019 & 2020), Landscape Upgrade (2019), New Roof (2018), Updated Mudroom (2017), and a New Storm Door (2017). With all this charm, add in the proximity to Annapolis, Baltimore, and Washington DC, and it's easy to see why this home is truly your Home Sweet Home.
Location
State MD
County Howard
Zoning R20
Rooms
Basement Connecting Stairway, Sump Pump, Unfinished, Windows, Interior Access
Main Level Bedrooms 3
Interior
Interior Features Breakfast Area, Carpet, Ceiling Fan(s), Dining Area, Entry Level Bedroom, Family Room Off Kitchen, Formal/Separate Dining Room, Kitchen - Eat-In, Kitchen - Table Space, Primary Bath(s), Pantry, Recessed Lighting, Upgraded Countertops, Walk-in Closet(s), Window Treatments, Other
Hot Water Electric
Heating Forced Air
Cooling Ceiling Fan(s), Central A/C
Flooring Carpet, Ceramic Tile, Laminated
Fireplaces Number 1
Fireplaces Type Brick, Screen
Equipment Built-In Microwave, Built-In Range, Dishwasher, Disposal, Dryer, Dual Flush Toilets, Energy Efficient Appliances, Oven/Range - Electric, Refrigerator, Stainless Steel Appliances, Washer
Furnishings No
Fireplace Y
Window Features Double Pane
Appliance Built-In Microwave, Built-In Range, Dishwasher, Disposal, Dryer, Dual Flush Toilets, Energy Efficient Appliances, Oven/Range - Electric, Refrigerator, Stainless Steel Appliances, Washer
Heat Source Oil
Laundry Basement
Exterior
Exterior Feature Balcony, Brick, Patio(s)
Parking Features Garage - Front Entry, Garage Door Opener, Inside Access, Oversized
Garage Spaces 6.0
Fence Fully, Wood
Water Access N
Roof Type Shingle
Accessibility Other
Porch Balcony, Brick, Patio(s)
Attached Garage 2
Total Parking Spaces 6
Garage Y
Building
Lot Description Front Yard, Rear Yard
Story 1
Sewer Public Sewer
Water Public
Architectural Style Ranch/Rambler
Level or Stories 1
Additional Building Above Grade, Below Grade
New Construction N
Schools
Elementary Schools Bellows Spring
Middle Schools Mayfield Woods
High Schools Long Reach
School District Howard County Public School System
Others
Senior Community No
Tax ID 1401168169
Ownership Fee Simple
SqFt Source Assessor
Horse Property N
Special Listing Condition Standard
Read Less
Want to know what your home might be worth? Contact us for a FREE valuation!

Our team is ready to help you sell your home for the highest possible price ASAP

Bought with Shannon A Flannery • Maurer Realty
GET MORE INFORMATION





