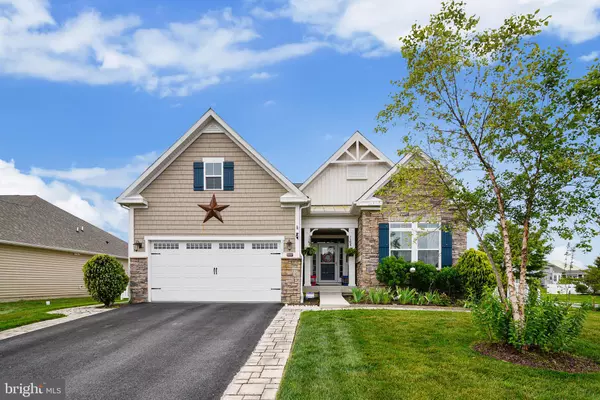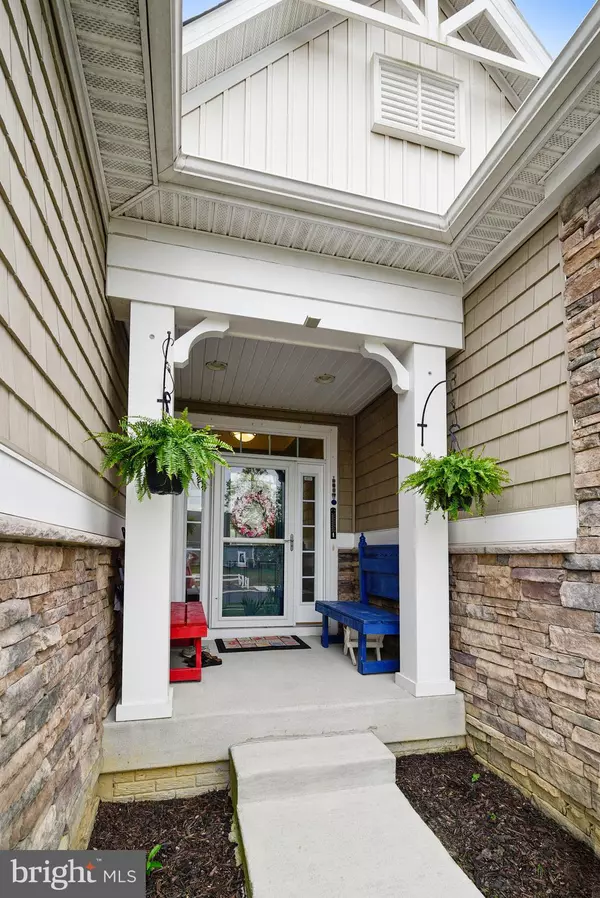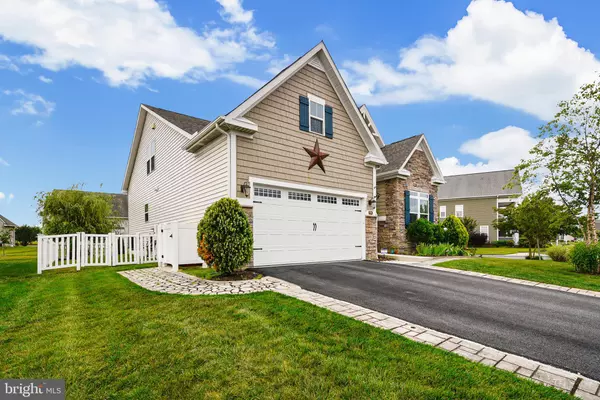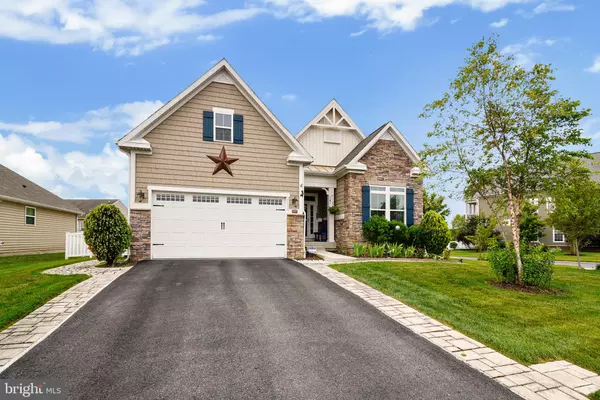$415,000
$415,500
0.1%For more information regarding the value of a property, please contact us for a free consultation.
29548 VINCENT VILLAGE DR Milton, DE 19968
4 Beds
4 Baths
3,589 SqFt
Key Details
Sold Price $415,000
Property Type Single Family Home
Sub Type Detached
Listing Status Sold
Purchase Type For Sale
Square Footage 3,589 sqft
Price per Sqft $115
Subdivision Vincent Overlook
MLS Listing ID DESU163600
Sold Date 08/21/20
Style Traditional
Bedrooms 4
Full Baths 4
HOA Fees $143/ann
HOA Y/N Y
Abv Grd Liv Area 2,429
Originating Board BRIGHT
Year Built 2014
Annual Tax Amount $1,897
Tax Year 2019
Lot Size 8,712 Sqft
Acres 0.2
Lot Dimensions 64.00 x 110.00
Property Description
Your new home at the beach awaits. 4 bedrooms and 4 full baths make this an easy choice for your family. Wait until you see the stone fireplace and all the finished space in the lower level! Vincent Overlook sits in just the right location. You are only 10 miles to Lewes Beach, Rehoboth Beach and Dewey just to your, and just 4 miles to Downtown Milton. With direct access to Rt 1 you can be at the many restaurants, attractions and shopping options in a matter of minutes. This home has been upgraded with an irrigation well (free water) and Solar Panels - give back to you and environment monthly! This home is beautifully upgraded and waiting for you to relax and enjoy the Vincent Overlook lifestyle, which includes lawn mowing & edging so that you can take full advantage of the amazing clubhouse with workout room and social room, outdoor pool, newly added playground and tennis court. Start Living the Dream now. The pictures are great but don't allow you the full experience; call me for your private tour today, 302-265-6955.
Location
State DE
County Sussex
Area Broadkill Hundred (31003)
Zoning MR
Rooms
Other Rooms Dining Room, Kitchen, Family Room, Foyer, Laundry, Storage Room, Media Room, Attic, Full Bath
Basement Full, Connecting Stairway, Daylight, Partial, Heated, Improved, Outside Entrance, Partially Finished, Windows
Main Level Bedrooms 2
Interior
Interior Features Attic, Breakfast Area, Carpet, Ceiling Fan(s), Combination Kitchen/Dining, Combination Kitchen/Living, Dining Area, Entry Level Bedroom, Family Room Off Kitchen, Floor Plan - Open, Formal/Separate Dining Room, Kitchen - Eat-In, Kitchen - Galley, Kitchen - Gourmet, Kitchen - Island, Kitchen - Table Space, Primary Bath(s), Pantry, Recessed Lighting, Stall Shower, Tub Shower, Upgraded Countertops, Walk-in Closet(s)
Hot Water Electric
Heating Heat Pump(s)
Cooling Central A/C
Fireplaces Number 1
Fireplaces Type Gas/Propane, Stone
Equipment Built-In Microwave, Built-In Range, Dryer, Dishwasher, Disposal, Microwave, Oven - Self Cleaning, Refrigerator, Washer, Water Heater
Furnishings No
Fireplace Y
Appliance Built-In Microwave, Built-In Range, Dryer, Dishwasher, Disposal, Microwave, Oven - Self Cleaning, Refrigerator, Washer, Water Heater
Heat Source Propane - Leased
Exterior
Exterior Feature Porch(es)
Parking Features Garage - Front Entry, Garage Door Opener, Inside Access
Garage Spaces 6.0
Fence Vinyl
Utilities Available Cable TV, Propane
Amenities Available Club House, Common Grounds, Community Center, Exercise Room, Pool - Outdoor
Water Access N
Accessibility None
Porch Porch(es)
Attached Garage 2
Total Parking Spaces 6
Garage Y
Building
Lot Description Corner, Front Yard, Rear Yard, SideYard(s)
Story 2
Sewer Public Sewer
Water Private/Community Water
Architectural Style Traditional
Level or Stories 2
Additional Building Above Grade, Below Grade
New Construction N
Schools
School District Cape Henlopen
Others
Pets Allowed Y
HOA Fee Include Common Area Maintenance,Lawn Care Front,Lawn Care Rear,Lawn Care Side,Lawn Maintenance,Management,Pool(s),Snow Removal,Trash
Senior Community No
Tax ID 235-27.00-404.00
Ownership Fee Simple
SqFt Source Assessor
Acceptable Financing Cash, Conventional, FHA, VA
Horse Property N
Listing Terms Cash, Conventional, FHA, VA
Financing Cash,Conventional,FHA,VA
Special Listing Condition Standard
Pets Allowed Number Limit
Read Less
Want to know what your home might be worth? Contact us for a FREE valuation!

Our team is ready to help you sell your home for the highest possible price ASAP

Bought with Dustin Oldfather • Monument Sotheby's International Realty
GET MORE INFORMATION





