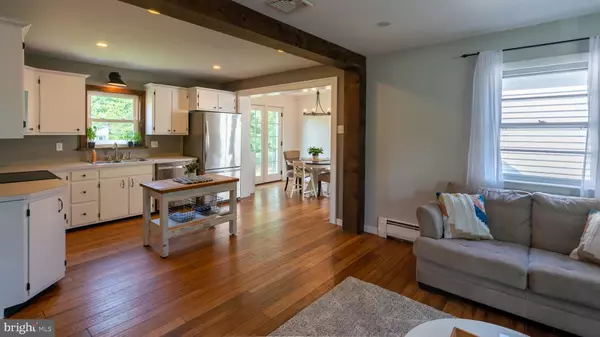$320,000
$295,000
8.5%For more information regarding the value of a property, please contact us for a free consultation.
1862 E CEDARVILLE RD Pottstown, PA 19465
4 Beds
2 Baths
1,856 SqFt
Key Details
Sold Price $320,000
Property Type Single Family Home
Sub Type Detached
Listing Status Sold
Purchase Type For Sale
Square Footage 1,856 sqft
Price per Sqft $172
Subdivision Brownstone Acres
MLS Listing ID PACT510004
Sold Date 08/21/20
Style Cape Cod
Bedrooms 4
Full Baths 1
Half Baths 1
HOA Y/N N
Abv Grd Liv Area 1,456
Originating Board BRIGHT
Year Built 1957
Annual Tax Amount $4,382
Tax Year 2020
Lot Size 0.459 Acres
Acres 0.46
Lot Dimensions 0.00 x 0.00
Property Description
Welcome to this charming 4 Bedroom, 1.5 Bath, Cape Cod Home located at 1862 E Cedarville Rd in sought after East Coventry Township. This home has been tastefully updated and is move-in ready! Enter the home and be instantly impressed by its beauty and open layout on the main level. The main level features a spacious Living Room, Kitchen and an adorable Eating Nook/Dining Room. Bamboo Flooring and fresh neutral paint make this home just stunning! The Kitchen features white cabinetry, stainless steel appliances and a lovely Eating Nook which overlooks the spacious backyard. The main level conveniently has two bedrooms and a beautifully renovated full bathroom which has a double vanity, tiled bathtub and floors. The upper level has a full bump-out dormer featuring two additional bedrooms both with hardwood floors and another stunning half bathroom which was completely renovated. The lower level consists of a lovely finished Family Room which is currently being used as a playroom and also has a section unfinished which has plenty of room for storage, mechanics, and laundry. This home is situated on a lovely lot almost an acre - with a large, flat backyard. It also has an attached one car garage and shed. Not only has this home been lovingly updated and maintained but a brand-new central air conditioning system was just installed to make these warm summer months more enjoyable inside this charming home. Schedule your showing of this turn-key beautiful home today for it certainly will not last long!
Location
State PA
County Chester
Area East Coventry Twp (10318)
Zoning R2
Rooms
Other Rooms Living Room, Dining Room, Bedroom 2, Bedroom 3, Bedroom 4, Kitchen, Bedroom 1
Basement Full
Main Level Bedrooms 2
Interior
Interior Features Floor Plan - Open, Kitchen - Eat-In, Ceiling Fan(s), Combination Kitchen/Living, Combination Kitchen/Dining, Entry Level Bedroom, Recessed Lighting
Hot Water Oil
Heating Hot Water
Cooling Central A/C
Flooring Bamboo, Hardwood, Carpet, Ceramic Tile
Equipment Dryer, Dishwasher, Microwave, Oven/Range - Electric, Refrigerator, Stainless Steel Appliances, Washer, Water Heater, Water Conditioner - Owned
Fireplace N
Appliance Dryer, Dishwasher, Microwave, Oven/Range - Electric, Refrigerator, Stainless Steel Appliances, Washer, Water Heater, Water Conditioner - Owned
Heat Source Oil
Laundry Basement
Exterior
Parking Features Inside Access
Garage Spaces 1.0
Water Access N
Roof Type Shingle
Accessibility None
Attached Garage 1
Total Parking Spaces 1
Garage Y
Building
Lot Description Front Yard, Level, Open, Rear Yard
Story 2
Sewer Public Sewer
Water Well
Architectural Style Cape Cod
Level or Stories 2
Additional Building Above Grade, Below Grade
New Construction N
Schools
School District Owen J Roberts
Others
Senior Community No
Tax ID 18-04 -0029
Ownership Fee Simple
SqFt Source Assessor
Acceptable Financing Cash, Conventional
Listing Terms Cash, Conventional
Financing Cash,Conventional
Special Listing Condition Standard
Read Less
Want to know what your home might be worth? Contact us for a FREE valuation!

Our team is ready to help you sell your home for the highest possible price ASAP

Bought with Janel L Loughin • Keller Williams Real Estate -Exton

GET MORE INFORMATION





