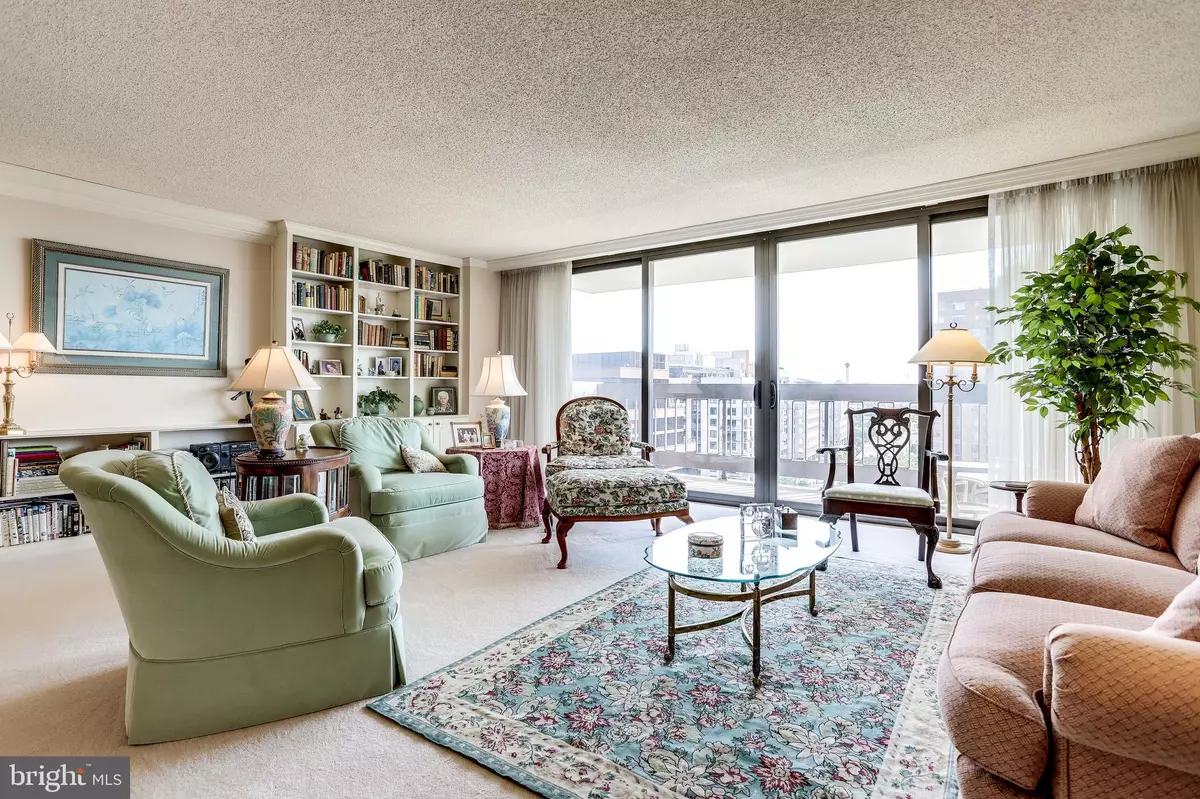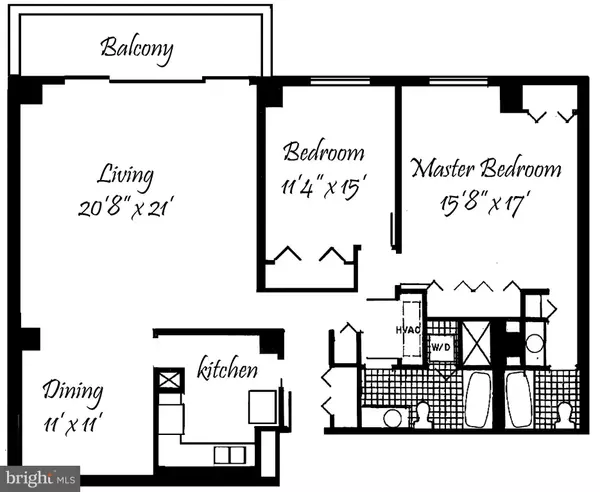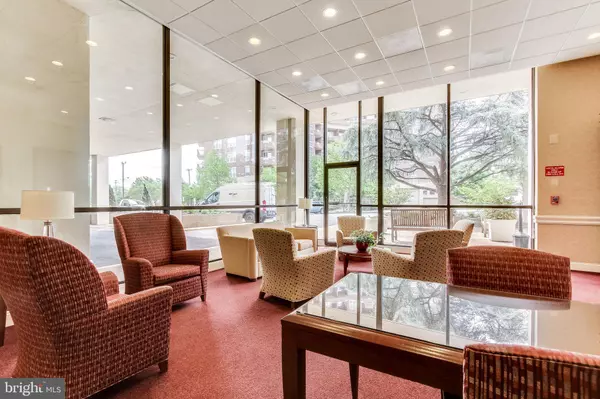$695,000
$725,000
4.1%For more information regarding the value of a property, please contact us for a free consultation.
3800 FAIRFAX DR #1006 Arlington, VA 22203
2 Beds
2 Baths
1,560 SqFt
Key Details
Sold Price $695,000
Property Type Condo
Sub Type Condo/Co-op
Listing Status Sold
Purchase Type For Sale
Square Footage 1,560 sqft
Price per Sqft $445
Subdivision Virginia Square
MLS Listing ID VAAR166192
Sold Date 08/21/20
Style Traditional
Bedrooms 2
Full Baths 2
Condo Fees $907/mo
HOA Y/N N
Abv Grd Liv Area 1,560
Originating Board BRIGHT
Year Built 1974
Annual Tax Amount $6,540
Tax Year 2020
Property Description
Looking for a large condominium in a golden walk-to-everything location? Do not delay seeing this beauty at $464.74 per square foot. Excellent condition. Be sure to compare with other choices and do not miss out. Going, going, gone. No one is building condominiums anymore in the Virginia Square/Ballston corridor. Largest 2 BR at Tower Villas - 1,560 Sq. Ft. + Large Balcony. Ideal room dimensions - (Living Room is 21'x21') and large rooms throughout. This floor plan was the builder's model. Only one of these corner beauties on each floor with a neighbor on one side rather than two. Light/bright Eastern exposure. Excellent condition. Two updated Full Baths and renovated Kitchen. Carpet over hardwood parquet floors. Deeded Garage space P2-50 conveys. Monthly fee $885.14 for unit and $22.72 for the garage space you own. All utilities included in monthly fee, even Comcast Cable T.V. Pet friendly (size/weight restrictions) with new Oakland Park on the corner. Very special. Come discover why there is so little turnover in Tower Villas.
Location
State VA
County Arlington
Zoning RA-H-3.2
Rooms
Other Rooms Living Room, Dining Room, Primary Bedroom, Bedroom 2, Kitchen, Foyer
Main Level Bedrooms 2
Interior
Hot Water Natural Gas
Heating Forced Air
Cooling Central A/C
Heat Source Natural Gas
Laundry Dryer In Unit, Washer In Unit
Exterior
Parking Features Garage Door Opener, Underground
Garage Spaces 1.0
Amenities Available Concierge, Elevator, Extra Storage, Fax/Copying, Fitness Center, Meeting Room, Newspaper Service, Party Room, Picnic Area, Pool - Outdoor, Storage Bin
Water Access N
Accessibility 48\"+ Halls
Total Parking Spaces 1
Garage N
Building
Story 1
Unit Features Hi-Rise 9+ Floors
Sewer Public Sewer
Water Public
Architectural Style Traditional
Level or Stories 1
Additional Building Above Grade, Below Grade
New Construction N
Schools
Elementary Schools Ashlawn
Middle Schools Swanson
High Schools Washington-Liberty
School District Arlington County Public Schools
Others
Pets Allowed Y
HOA Fee Include Air Conditioning,Cable TV,Common Area Maintenance,Electricity,Ext Bldg Maint,Fiber Optics Available,Heat,Lawn Maintenance,Management,Pool(s),Reserve Funds,Recreation Facility,Sewer,Snow Removal,Trash,Water
Senior Community No
Tax ID 14-042-136
Ownership Condominium
Acceptable Financing Cash, Conventional, FHA, VA
Listing Terms Cash, Conventional, FHA, VA
Financing Cash,Conventional,FHA,VA
Special Listing Condition Standard
Pets Allowed Size/Weight Restriction
Read Less
Want to know what your home might be worth? Contact us for a FREE valuation!

Our team is ready to help you sell your home for the highest possible price ASAP

Bought with John Seggerman • KW United

GET MORE INFORMATION





