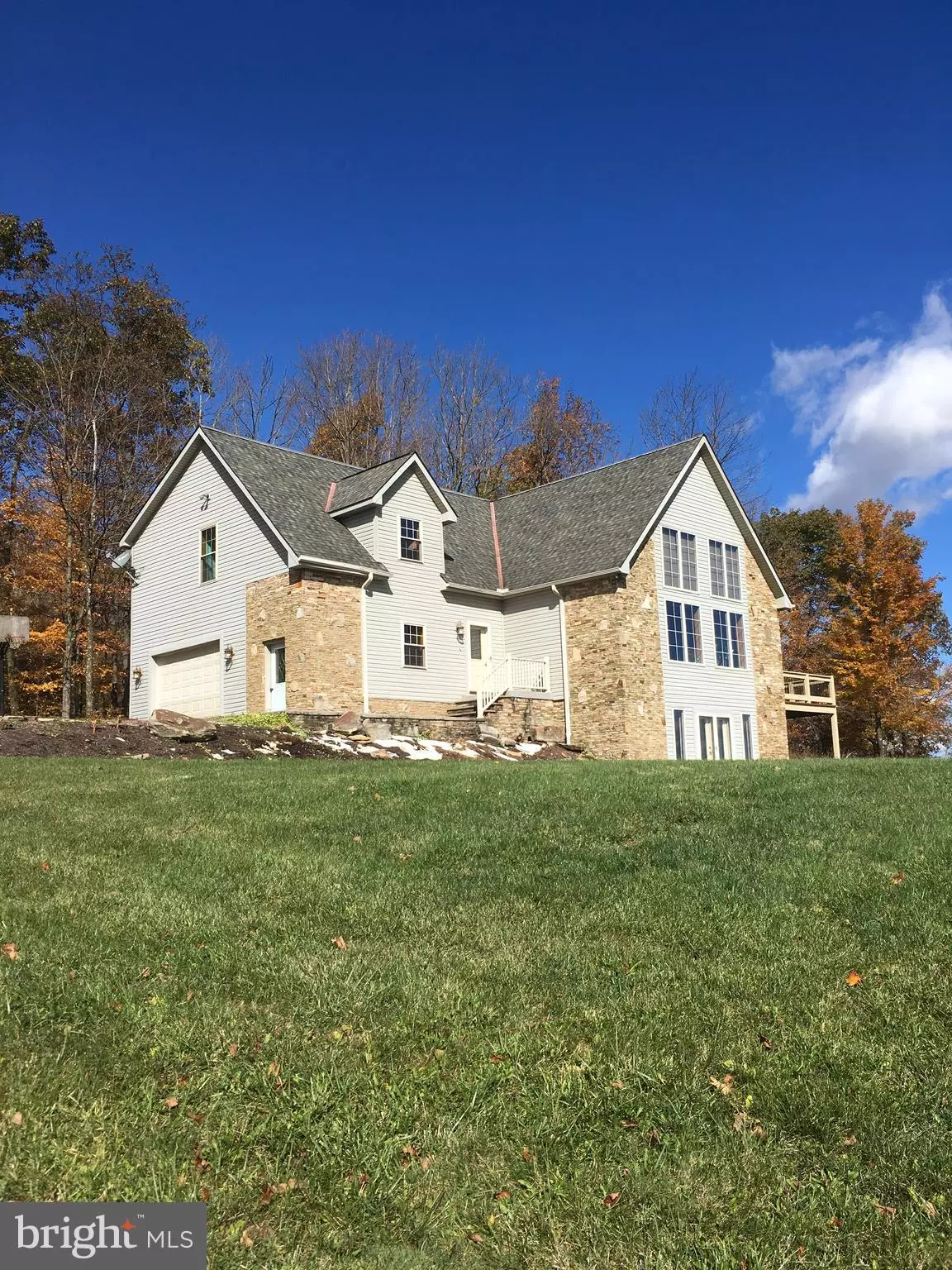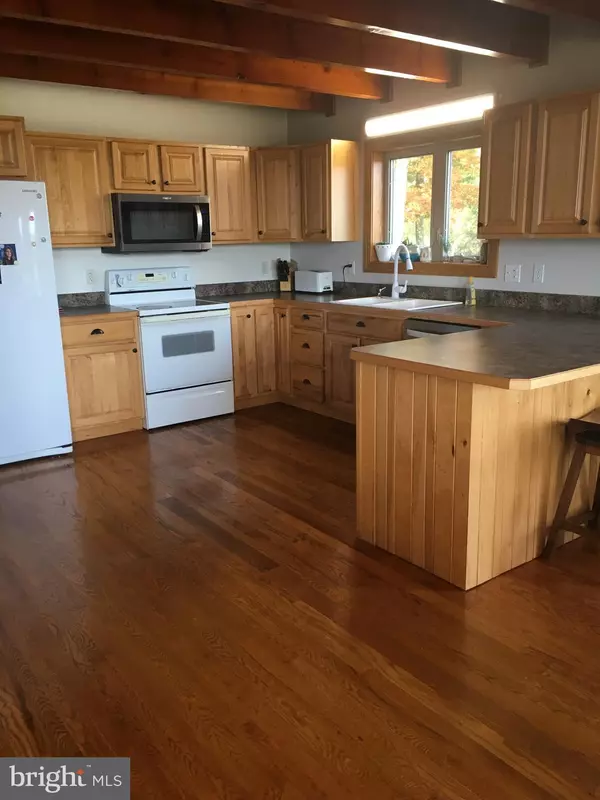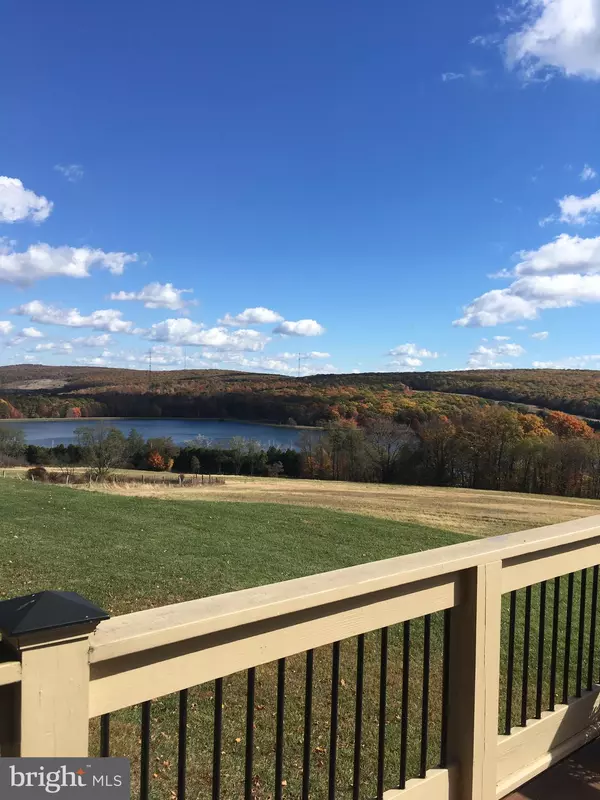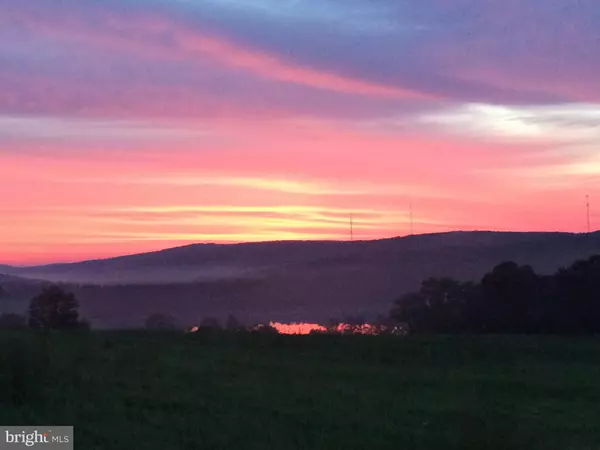$321,000
$329,500
2.6%For more information regarding the value of a property, please contact us for a free consultation.
1725 CHESTNUT RIDGE RD Grantsville, MD 21536
3 Beds
3 Baths
2,352 SqFt
Key Details
Sold Price $321,000
Property Type Single Family Home
Sub Type Detached
Listing Status Sold
Purchase Type For Sale
Square Footage 2,352 sqft
Price per Sqft $136
Subdivision None Available
MLS Listing ID MDGA131618
Sold Date 08/21/20
Style A-Frame
Bedrooms 3
Full Baths 2
Half Baths 1
HOA Y/N N
Abv Grd Liv Area 2,352
Originating Board BRIGHT
Year Built 2003
Annual Tax Amount $2,725
Tax Year 2020
Lot Size 8.500 Acres
Acres 8.5
Property Description
Amazing views of Little Meadows Lake from almost every room in this wonderful three bedroom two and a half bathroom home. This home has expansive windows that let in tons of natural light. The hardwood floors and warm wood ceilings make this home so cozy. The large loft family room has plenty of room for all your family and friends. Double French doors open to a large deck that overlooks the park like yard and is the perfect spot for your morning coffee or to watch the nights sky. Sunrise and sunset are amazing from this special spot. This home is close to some of the best Maryland state parks and Deep Creek Lake. This listing includes three parcels for a total of 8.55 acres. Come see the attention to detail in this one of a kind home!
Location
State MD
County Garrett
Zoning UNK
Rooms
Other Rooms Living Room, Primary Bedroom, Bedroom 2, Bedroom 3, Kitchen, Basement, 2nd Stry Fam Ovrlk, Laundry, Loft
Basement Daylight, Partial, Interior Access, Outside Entrance, Partially Finished, Rough Bath Plumb, Space For Rooms
Main Level Bedrooms 1
Interior
Interior Features Ceiling Fan(s), Combination Dining/Living, Entry Level Bedroom, Exposed Beams, Floor Plan - Open, Wood Floors
Hot Water Other
Heating Energy Star Heating System, Radiator
Cooling None
Flooring Carpet, Ceramic Tile, Wood
Equipment Built-In Microwave, Dishwasher, Icemaker, Oven - Self Cleaning, Oven/Range - Electric, Refrigerator, Stove, Water Heater
Window Features Double Pane
Appliance Built-In Microwave, Dishwasher, Icemaker, Oven - Self Cleaning, Oven/Range - Electric, Refrigerator, Stove, Water Heater
Heat Source Propane - Leased
Laundry Main Floor
Exterior
Exterior Feature Deck(s), Porch(es)
Parking Features Additional Storage Area, Inside Access
Garage Spaces 1.0
Water Access N
View Lake, Mountain
Roof Type Architectural Shingle
Accessibility None
Porch Deck(s), Porch(es)
Attached Garage 1
Total Parking Spaces 1
Garage Y
Building
Lot Description Backs to Trees, Mountainous, Not In Development, Open, Secluded, Rural, Sloping, Trees/Wooded
Story 3
Sewer On Site Septic
Water Well
Architectural Style A-Frame
Level or Stories 3
Additional Building Above Grade, Below Grade
Structure Type 2 Story Ceilings,9'+ Ceilings,Cathedral Ceilings,Vaulted Ceilings,Wood Ceilings
New Construction N
Schools
Elementary Schools Grantsville
Middle Schools Northern
High Schools Northern Garrett
School District Garrett County Public Schools
Others
Senior Community No
Tax ID 1203021467
Ownership Fee Simple
SqFt Source Estimated
Special Listing Condition Standard
Read Less
Want to know what your home might be worth? Contact us for a FREE valuation!

Our team is ready to help you sell your home for the highest possible price ASAP

Bought with Donald L Carter Jr. • Carter & Roque Real Estate
GET MORE INFORMATION





