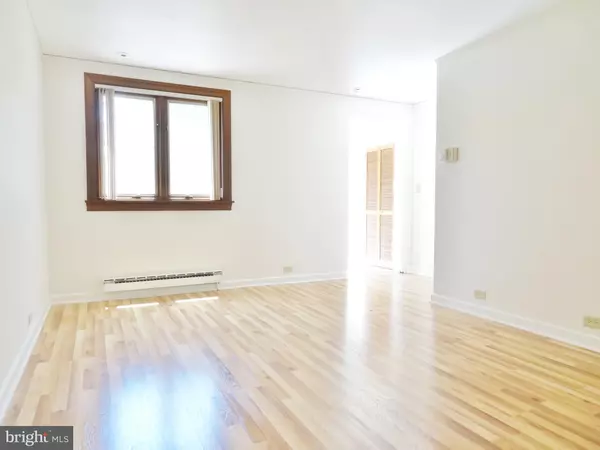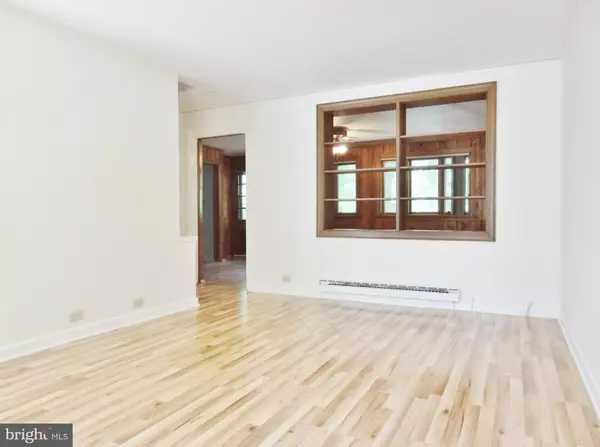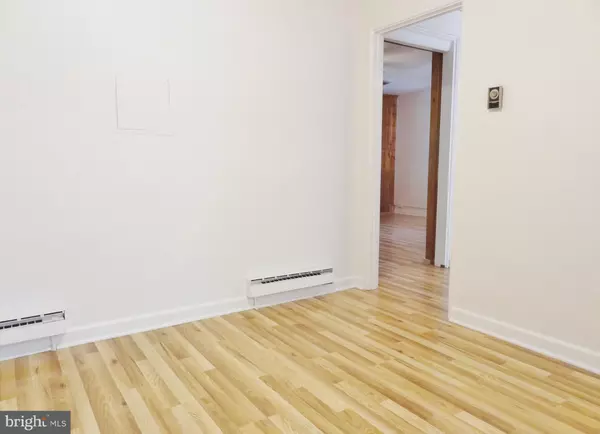$275,900
$275,900
For more information regarding the value of a property, please contact us for a free consultation.
45-N RIDGE RD #N Greenbelt, MD 20770
2 Beds
2 Baths
1,378 SqFt
Key Details
Sold Price $275,900
Property Type Condo
Sub Type Condo/Co-op
Listing Status Sold
Purchase Type For Sale
Square Footage 1,378 sqft
Price per Sqft $200
Subdivision None Available
MLS Listing ID MDPG569948
Sold Date 08/21/20
Style Traditional
Bedrooms 2
Full Baths 2
Condo Fees $330/mo
HOA Y/N N
Abv Grd Liv Area 1,378
Originating Board BRIGHT
Year Built 1936
Annual Tax Amount $3,782
Tax Year 2020
Property Description
Best Brick House Bargain in All of GHI!!! One of the Largest Homes in the Neighborhood! Renovated 2 BR All Brick Townhome in sought after Greenbelt Homes, Inc. (GHI) 2 Full sized renovated Bathrooms, one on each level. Refinished Hardwood floors. Brand New Kitchen. Brand New Pergo Extreme Performance Premium Laminate Flooring. Beautiful Casement wood Pella windows throughout. Rare Central A/C System. Fresh landscaping. Quiet court. Massive Rear addition, which can be used as Main level bedroom. Built-in Book shelving. Separate Dining Rm. Lg BR closets. Spacious Attic. Buyer to choose their own upgrades, at No Additional Cost, as part of 2020 Home Improvement Program (HIP). Exterior Front & Rear Doors; Baseboard Heating Replacement; Seller Credit for W/D with Accepted Contract. Co-op Fee includes all TAXES, insurance, trash pickup, renovation program & most structural maintenance. (walls, roof, wiring, plumbing hot water heater & more.) Why rent when you can enjoy this home for less?
Location
State MD
County Prince Georges
Zoning RT
Rooms
Other Rooms Bedroom 1, Bathroom 1, Bathroom 2
Interior
Interior Features Attic, Built-Ins, Ceiling Fan(s), Dining Area, Floor Plan - Traditional, Formal/Separate Dining Room, Kitchen - Gourmet, Bathroom - Tub Shower, Wood Floors
Hot Water Electric
Heating Baseboard - Electric
Cooling Heat Pump(s)
Equipment Dishwasher, Dryer, Disposal, Energy Efficient Appliances, Oven/Range - Electric, Range Hood, Refrigerator, Washer, Water Heater
Furnishings No
Fireplace N
Window Features Casement
Appliance Dishwasher, Dryer, Disposal, Energy Efficient Appliances, Oven/Range - Electric, Range Hood, Refrigerator, Washer, Water Heater
Heat Source Electric
Laundry Hookup
Exterior
Amenities Available Baseball Field, Basketball Courts, Bike Trail, Common Grounds, Community Center, Convenience Store, Extra Storage, Jog/Walk Path, Lake, Non-Lake Recreational Area, Pool - Indoor, Pool - Outdoor, Recreational Center, Reserved/Assigned Parking, Swimming Pool, Tennis Courts, Tot Lots/Playground
Water Access N
Accessibility None
Garage N
Building
Story 2
Sewer Public Sewer
Water Public
Architectural Style Traditional
Level or Stories 2
Additional Building Above Grade, Below Grade
New Construction N
Schools
Elementary Schools Greenbelt
Middle Schools Greenbelt
High Schools Eleanor Roosevelt
School District Prince George'S County Public Schools
Others
Pets Allowed Y
HOA Fee Include Trash,Taxes,Snow Removal,Sewer,Road Maintenance,Reserve Funds,Management,Insurance,Ext Bldg Maint,Common Area Maintenance
Senior Community No
Tax ID 17214042610
Ownership Cooperative
Acceptable Financing Cash, Conventional
Listing Terms Cash, Conventional
Financing Cash,Conventional
Special Listing Condition Standard
Pets Allowed Breed Restrictions, Case by Case Basis
Read Less
Want to know what your home might be worth? Contact us for a FREE valuation!

Our team is ready to help you sell your home for the highest possible price ASAP

Bought with Harold Dwayne Taylor • Realty 1, Inc.
GET MORE INFORMATION





