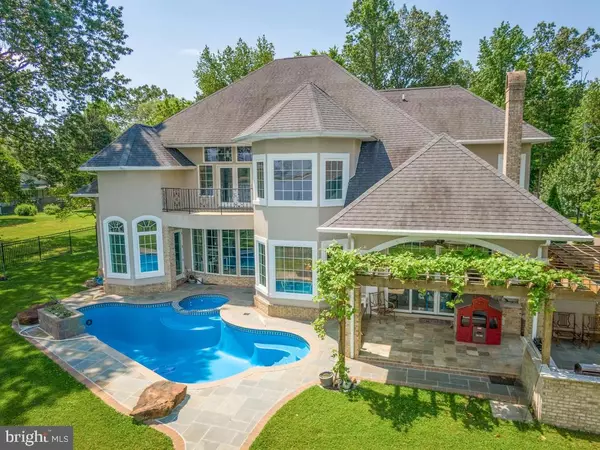$1,375,000
$1,439,000
4.4%For more information regarding the value of a property, please contact us for a free consultation.
4819 AVERY RD Shady Side, MD 20764
5 Beds
5 Baths
5,151 SqFt
Key Details
Sold Price $1,375,000
Property Type Single Family Home
Sub Type Detached
Listing Status Sold
Purchase Type For Sale
Square Footage 5,151 sqft
Price per Sqft $266
Subdivision Shady Side
MLS Listing ID MDAA436174
Sold Date 08/17/20
Style Mediterranean
Bedrooms 5
Full Baths 4
Half Baths 1
HOA Y/N N
Abv Grd Liv Area 5,151
Originating Board BRIGHT
Year Built 2007
Annual Tax Amount $11,516
Tax Year 2019
Lot Size 0.910 Acres
Acres 0.91
Property Description
Drawing inspiration from the Greek islands, the coasts of Spain, and the rolling hills of Italy, this seaside Mediterranean mansion is the perfect blend of architecture. Escape the daily grind of life at this resort style home; from the sound of the waves while you sip your morning coffee to the sunset glow over the water in the evening. Nestled in Hopkins Cove with over 150 of water-frontage and overlooking the West River, equipped with a 270 private pier this home is sure to meet all of your waterfront demands. The indoor living space flows seamlessly into the outdoor beauty. A backyard terrace of gardens and majestic views make for an inviting scene that will make you want to spend as much time outdoors as possible. The custom outdoor kitchen and swimming pool/hot tub are ideal for all of your entertaining needs . still not entertained?? Jump on your boat from the private pier equipped with lift and covered pavilion. The custom stone, wrought iron, and wood work continues throughout the interior of the home, elevating the ascetics to the nines. Upon arrival you re embraced by a two-story foyer that will take you back in time; from the custom-double door to the wrought iron railing and gorgeous checkered stone. The chef s kitchen is outfitted with the finest of appliances Viking. Take in both the views of the pool and river while sitting fireside in the living room. The five-star master suite is finished with a stately bathroom that is suitable for a king/queen. Make your waterfront dream come true and live the good life.
Location
State MD
County Anne Arundel
Zoning R1
Rooms
Main Level Bedrooms 5
Interior
Hot Water Propane
Heating Heat Pump(s)
Cooling Geothermal, Central A/C, Programmable Thermostat
Fireplaces Number 1
Heat Source Geo-thermal, Natural Gas, Solar
Exterior
Parking Features Garage - Side Entry
Garage Spaces 3.0
Waterfront Description Private Dock Site,Rip-Rap,Sandy Beach
Water Access Y
Water Access Desc Private Access,Boat - Powered,Canoe/Kayak
Accessibility None
Attached Garage 3
Total Parking Spaces 3
Garage Y
Building
Story 2
Sewer Public Sewer
Water Well
Architectural Style Mediterranean
Level or Stories 2
Additional Building Above Grade, Below Grade
New Construction N
Schools
School District Anne Arundel County Public Schools
Others
Senior Community No
Tax ID 020700002253900
Ownership Fee Simple
SqFt Source Assessor
Special Listing Condition Standard
Read Less
Want to know what your home might be worth? Contact us for a FREE valuation!

Our team is ready to help you sell your home for the highest possible price ASAP

Bought with Joseph Wallman • Coldwell Banker Realty

GET MORE INFORMATION





