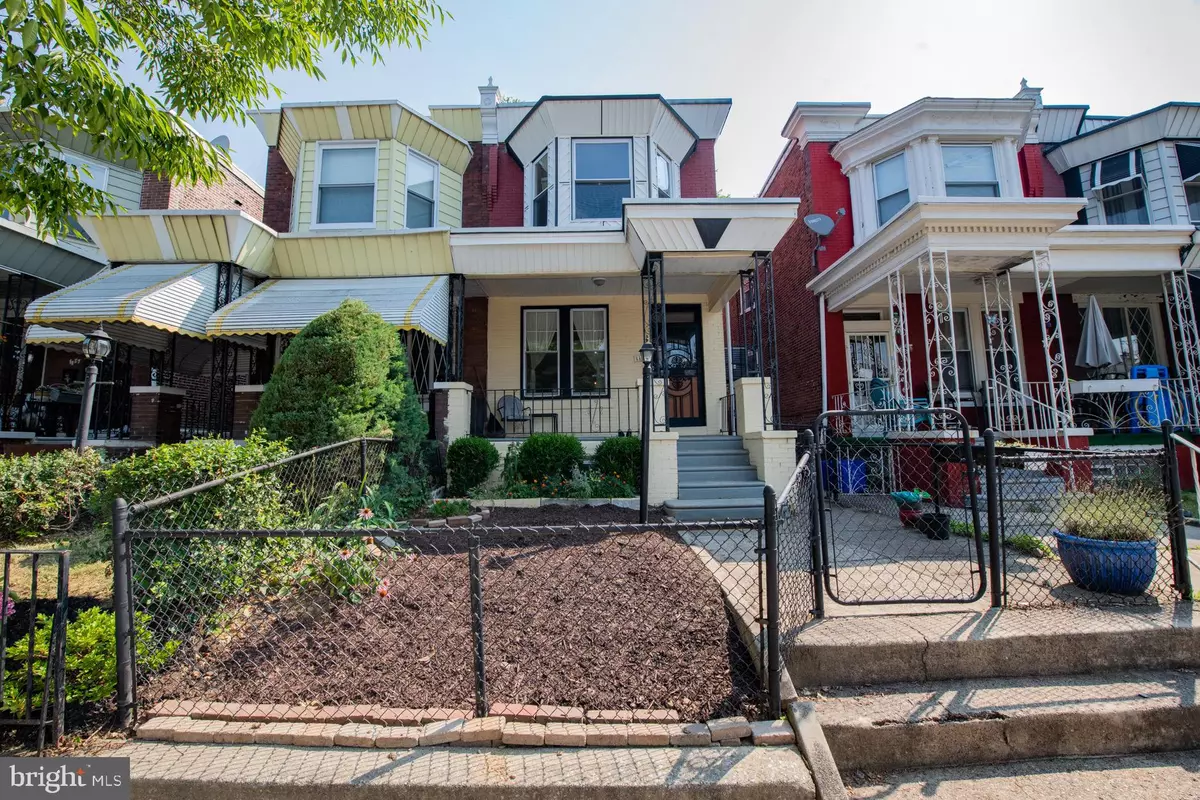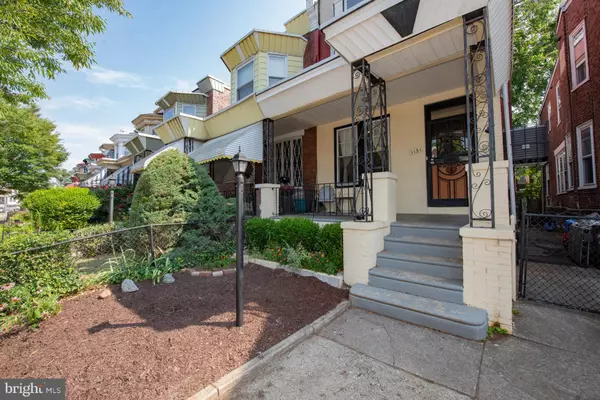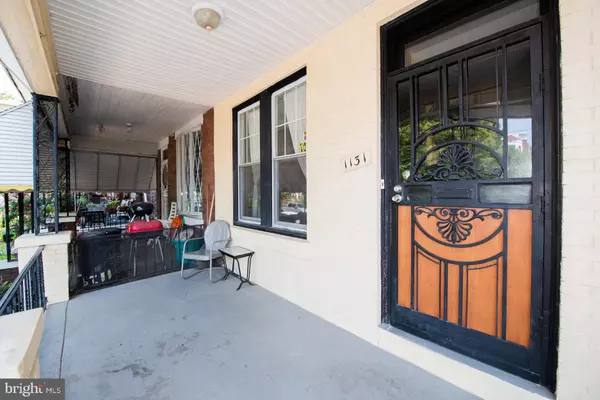$285,000
$275,000
3.6%For more information regarding the value of a property, please contact us for a free consultation.
1131 S WILTON ST Philadelphia, PA 19143
4 Beds
4 Baths
2,095 SqFt
Key Details
Sold Price $285,000
Property Type Single Family Home
Sub Type Twin/Semi-Detached
Listing Status Sold
Purchase Type For Sale
Square Footage 2,095 sqft
Price per Sqft $136
Subdivision Kingsessing
MLS Listing ID PAPH896016
Sold Date 08/18/20
Style Victorian
Bedrooms 4
Full Baths 2
Half Baths 2
HOA Y/N N
Abv Grd Liv Area 1,484
Originating Board BRIGHT
Year Built 1925
Annual Tax Amount $1,579
Tax Year 2020
Lot Size 1,892 Sqft
Acres 0.04
Lot Dimensions 19.41 x 97.50
Property Description
Move right into this recently updated and sunlight filled twin, located on a quiet tree lined street in West Philadelphia. This home offers an open floor plan and blends modern upgrades with original detail. There are hardwood floors throughout, central air conditioning, and a spacious finished basement. The kitchen has granite counters, tiled backsplash, cherry cabinets, gas cooking, and energy efficient stainless steel appliances. The bathrooms are all updated and there is a back deck and patio, along with a front porch overlooking the garden. Clark Park, Batrams Gardens, The Kingsessing Recreation Center and the shops and restaurants of Baltimore Avenue are all nearby. Penn, Drexel, CHOP and Center City are all a short drive away. Make an appointment to see this special home today.
Location
State PA
County Philadelphia
Area 19143 (19143)
Zoning RSA3
Rooms
Other Rooms Living Room, Dining Room, Bedroom 2, Bedroom 3, Bedroom 4, Kitchen, Bedroom 1
Basement Fully Finished
Interior
Interior Features Crown Moldings, Floor Plan - Open
Hot Water Natural Gas
Heating Forced Air
Cooling Central A/C
Equipment Built-In Microwave, Dishwasher, Dryer, Washer - Front Loading, Refrigerator
Appliance Built-In Microwave, Dishwasher, Dryer, Washer - Front Loading, Refrigerator
Heat Source Natural Gas
Exterior
Water Access N
Accessibility None
Garage N
Building
Story 2
Sewer Public Septic
Water Public
Architectural Style Victorian
Level or Stories 2
Additional Building Above Grade, Below Grade
New Construction N
Schools
School District The School District Of Philadelphia
Others
Senior Community No
Tax ID 511205700
Ownership Fee Simple
SqFt Source Assessor
Special Listing Condition Standard
Read Less
Want to know what your home might be worth? Contact us for a FREE valuation!

Our team is ready to help you sell your home for the highest possible price ASAP

Bought with Carmella Snell • BHHS Fox & Roach - Spring House
GET MORE INFORMATION





