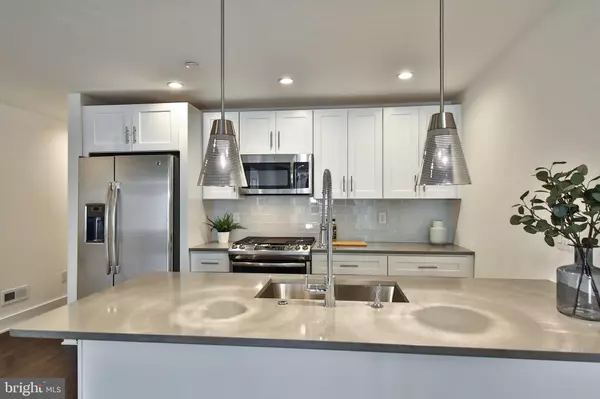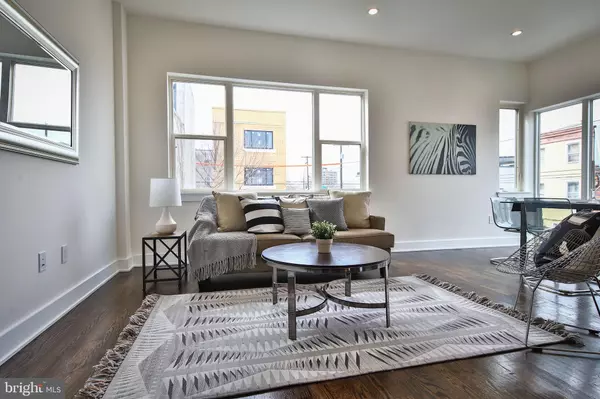$461,044
$460,000
0.2%For more information regarding the value of a property, please contact us for a free consultation.
1022 S 8TH ST #2 Philadelphia, PA 19147
3 Beds
2 Baths
1,754 SqFt
Key Details
Sold Price $461,044
Property Type Single Family Home
Sub Type Unit/Flat/Apartment
Listing Status Sold
Purchase Type For Sale
Square Footage 1,754 sqft
Price per Sqft $262
Subdivision Bella Vista
MLS Listing ID PAPH810040
Sold Date 08/12/20
Style Contemporary
Bedrooms 3
Full Baths 2
HOA Fees $250/mo
HOA Y/N Y
Abv Grd Liv Area 1,754
Originating Board BRIGHT
Year Built 2019
Annual Tax Amount $528
Tax Year 2020
Lot Dimensions 32X54
Property Description
Eighth & Kimball is located just a short drive to Center City where you can explore Philadelphia's cuisine, dining experiences, parks, activities, and nightlife Be a part of Streamline's next new construction project featuring top quality modern homes right off of the famous Passyunk Ave. Each home features hardwood flooring throughout, large windows, and available upgrade options for home finishes including: stairwell finishes, home security systems, appliances, and many more! Enter 1022 S. 8th St. Unit 2, a three-story 3 Bedroom and 2 Bath home to find a spacious open floor plan featuring a gourmet Kitchen, Dining Area, and Living Room, and double volume ceilings with large windows that bring plenty of natural light into this home. The second level features a loft that overlooks the Living Area. This is a perfect space for a lounge area or a home office. This level also includes a Master Suite featuring built-ins in the entryway, a designer Master Bath with double vanities, a walk-in closet, and a spacious Master Bedroom. The third level features two additional Bedrooms with a shared designer Bathroom. Upgrade your home to include a stacked washer and dryer in the laundry closet as well as a wet bar and a mini fridge. This modern home includes a private Roof Deck with spectacular Philadelphia city views. ***Tax Numbers and condo fees are estimates only!*** Streamline is proud to offer homeowners a 1-Year Builders Warranty! ***Home is currently under construction. Featured photos are of recently completed Streamline homes with a similar floor plan.***
Location
State PA
County Philadelphia
Area 19147 (19147)
Zoning RM1
Rooms
Other Rooms Living Room, Dining Room, Primary Bedroom, Bedroom 2, Kitchen, Bedroom 1, Loft, Storage Room, Bathroom 1, Primary Bathroom
Interior
Interior Features Built-Ins, Combination Dining/Living, Floor Plan - Open, Kitchen - Gourmet, Primary Bath(s), Recessed Lighting, Walk-in Closet(s)
Hot Water Natural Gas
Heating Central
Cooling Central A/C
Equipment Dishwasher, Microwave, Oven/Range - Gas, Stainless Steel Appliances
Furnishings No
Fireplace N
Appliance Dishwasher, Microwave, Oven/Range - Gas, Stainless Steel Appliances
Heat Source Electric
Exterior
Amenities Available Other
Water Access N
Accessibility None
Garage N
Building
Story 3
Unit Features Garden 1 - 4 Floors
Sewer Public Sewer
Water Public
Architectural Style Contemporary
Level or Stories 3
Additional Building Above Grade
New Construction Y
Schools
School District The School District Of Philadelphia
Others
HOA Fee Include Other
Senior Community No
Tax ID 021507800
Ownership Condominium
Special Listing Condition Standard
Read Less
Want to know what your home might be worth? Contact us for a FREE valuation!

Our team is ready to help you sell your home for the highest possible price ASAP

Bought with Dava J Costello • OCF Realty LLC - Philadelphia
GET MORE INFORMATION





