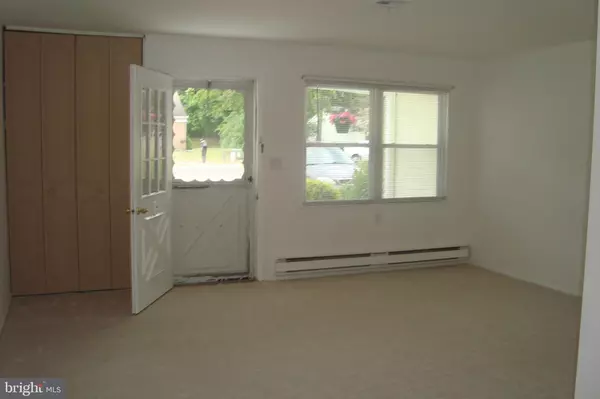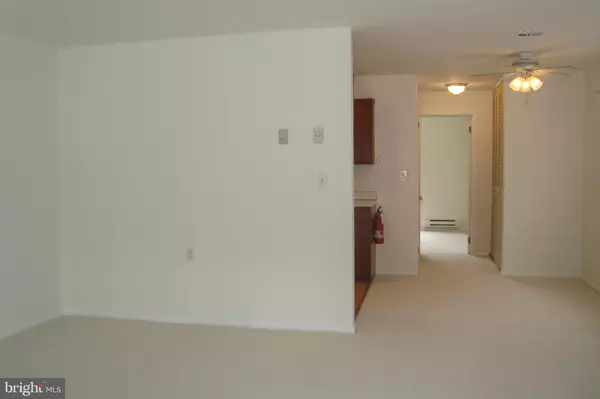$82,000
$81,000
1.2%For more information regarding the value of a property, please contact us for a free consultation.
9 KINGSTON WAY Southampton, NJ 08088
1 Bed
1 Bath
782 SqFt
Key Details
Sold Price $82,000
Property Type Townhouse
Sub Type End of Row/Townhouse
Listing Status Sold
Purchase Type For Sale
Square Footage 782 sqft
Price per Sqft $104
Subdivision Leisuretowne
MLS Listing ID NJBL373310
Sold Date 08/18/20
Style Ranch/Rambler
Bedrooms 1
Full Baths 1
HOA Fees $77/mo
HOA Y/N Y
Abv Grd Liv Area 782
Originating Board BRIGHT
Year Built 1976
Annual Tax Amount $1,480
Tax Year 2019
Lot Size 4,181 Sqft
Acres 0.1
Lot Dimensions 37.00 x 113.00
Property Description
Why pay rent when you can own this nicely refreshed end unit. New paint and carpet throughout. Newer replacement windows, AC (5 years), and sliding doors to the rear patio area. Chill out on your spacious front porch or fire up your grill on your rear patio. There is attached storage for all of your extras, as well as roomy closet space in both the living room and bedroom. There are lots of community activities for the social minded! The house is in nice condition and is being conveyed "as is." The seller is providing a one year home warranty to the lucky buyer of this home.
Location
State NJ
County Burlington
Area Southampton Twp (20333)
Zoning RDPL
Rooms
Other Rooms Living Room, Dining Room, Kitchen, Bedroom 1
Main Level Bedrooms 1
Interior
Interior Features Combination Kitchen/Dining, Kitchen - Galley
Hot Water Electric
Heating Baseboard - Electric
Cooling Central A/C
Flooring Fully Carpeted
Equipment Oven/Range - Electric, Refrigerator, Washer, Dryer
Fireplace N
Window Features Double Hung
Appliance Oven/Range - Electric, Refrigerator, Washer, Dryer
Heat Source Electric
Laundry Main Floor
Exterior
Exterior Feature Patio(s), Porch(es)
Garage Spaces 1.0
Amenities Available Billiard Room, Club House, Common Grounds, Exercise Room, Game Room, Lake, Library, Picnic Area, Pool - Outdoor, Putting Green, Retirement Community, Shuffleboard, Tennis Courts
Water Access N
Roof Type Shingle
Accessibility None
Porch Patio(s), Porch(es)
Total Parking Spaces 1
Garage N
Building
Story 1
Foundation Slab
Sewer Public Sewer
Water Public
Architectural Style Ranch/Rambler
Level or Stories 1
Additional Building Above Grade, Below Grade
New Construction N
Schools
Elementary Schools School 1
High Schools Seneca
School District Lenape Regional High
Others
Pets Allowed Y
HOA Fee Include Bus Service,Common Area Maintenance,Management,Pool(s)
Senior Community Yes
Age Restriction 55
Tax ID 33-02702 14-00011
Ownership Fee Simple
SqFt Source Assessor
Acceptable Financing Cash, Conventional
Listing Terms Cash, Conventional
Financing Cash,Conventional
Special Listing Condition Standard
Pets Allowed Number Limit
Read Less
Want to know what your home might be worth? Contact us for a FREE valuation!

Our team is ready to help you sell your home for the highest possible price ASAP

Bought with Carol G Shorman • Alloway Associates Inc
GET MORE INFORMATION





