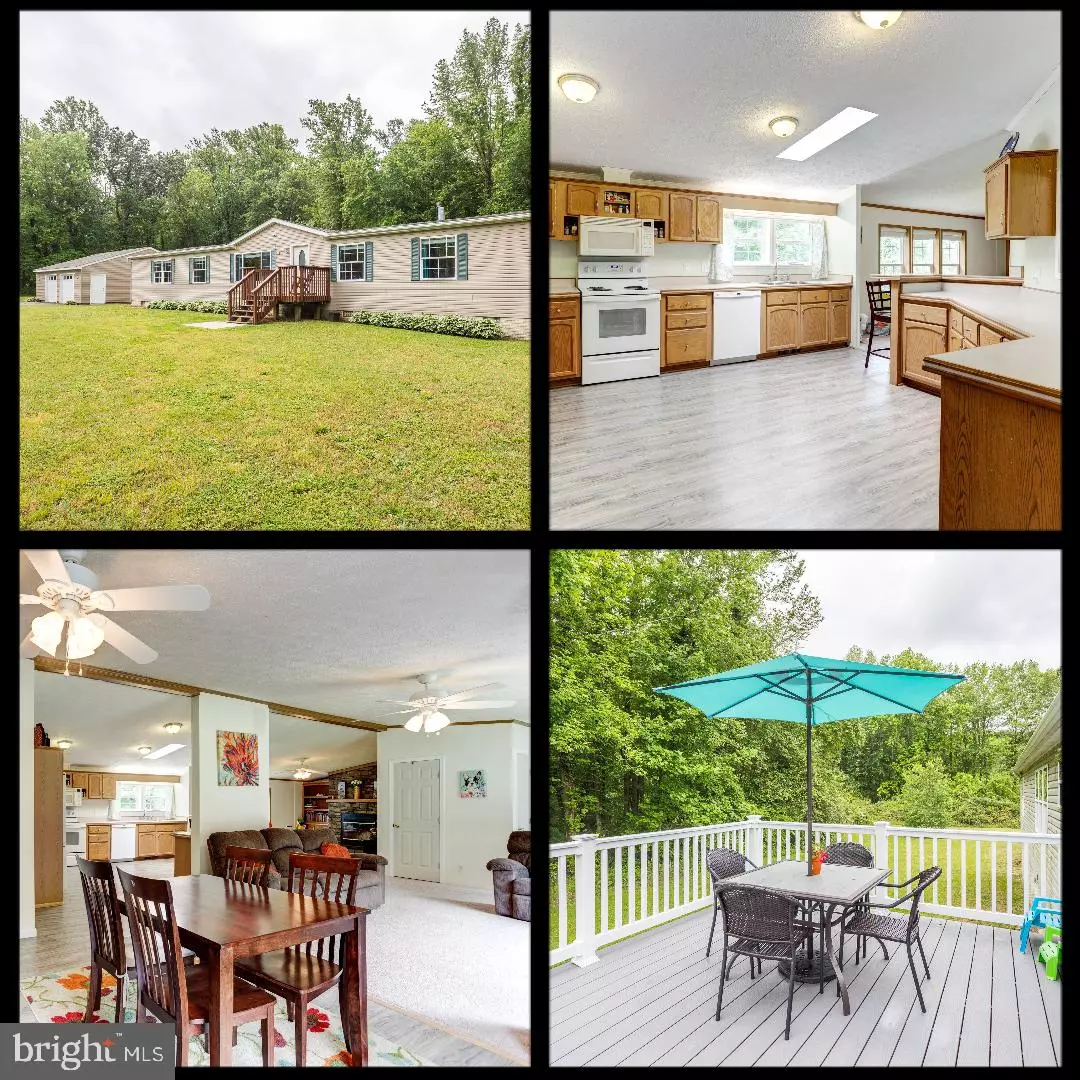$230,000
$235,000
2.1%For more information regarding the value of a property, please contact us for a free consultation.
310 SPRING RD Millington, MD 21651
4 Beds
2 Baths
2,280 SqFt
Key Details
Sold Price $230,000
Property Type Manufactured Home
Sub Type Manufactured
Listing Status Sold
Purchase Type For Sale
Square Footage 2,280 sqft
Price per Sqft $100
Subdivision Millington
MLS Listing ID MDQA144024
Sold Date 08/14/20
Style Ranch/Rambler
Bedrooms 4
Full Baths 2
HOA Y/N N
Abv Grd Liv Area 2,280
Originating Board BRIGHT
Year Built 2004
Annual Tax Amount $1,832
Tax Year 2019
Lot Size 2.690 Acres
Acres 2.69
Property Description
HIDDEN GEM! You Have To See It To Believe It - WOW!! - Over 2200 SQ FT Rancher - Open Floor Plan - Vaulted Ceilings Throughout - Oversized Windows Bring Plenty Of Natural Light - 4 Oversized Bedrooms - Almost ALL With Walk In Closets - Master Bedroom With Attached Sitting Room/Bonus Room/Den or Nursery, You DECIDE! Attached En-Suite with Soaker Tub and Separate Shower -Spacious Kitchen - Separate Dining Area and 2 Living Spaces with Brick Wood Burning Fireplace -Laundry/Mud Room with Outside access to Oversized Maintenance Free Deck - BBQ or Bonfire on YOUR Private Almost 3 Acre Wooded Lot - Detached 2 Door Garage with Room for 4 Cars/Toys/Or Storage - Excellent Condition and Well Maintained - Loads of Privacy while still convenient to major roadways - just 30 minutes from the bridge, 5 minutes from 301 - Updated in 2014 - Hurry at this Price this One Won't Last Long!
Location
State MD
County Queen Annes
Zoning NC1T
Rooms
Other Rooms Dining Room, Primary Bedroom, Bedroom 2, Bedroom 3, Kitchen, Family Room, Den, Bedroom 1, Laundry, Bathroom 1, Primary Bathroom
Main Level Bedrooms 4
Interior
Interior Features Combination Dining/Living, Combination Kitchen/Dining, Family Room Off Kitchen, Entry Level Bedroom, Dining Area, Floor Plan - Open, Kitchen - Table Space, Skylight(s), Soaking Tub, Stall Shower, Tub Shower, Walk-in Closet(s), Water Treat System
Hot Water Electric
Heating Heat Pump - Oil BackUp, Central
Cooling Central A/C, Ceiling Fan(s)
Flooring Carpet, Laminated
Fireplaces Number 1
Fireplaces Type Brick, Wood
Equipment Built-In Microwave, Dishwasher, Disposal, Dryer, Exhaust Fan, Icemaker, Oven/Range - Electric, Range Hood, Refrigerator, Washer, Water Conditioner - Owned, Water Heater
Fireplace Y
Appliance Built-In Microwave, Dishwasher, Disposal, Dryer, Exhaust Fan, Icemaker, Oven/Range - Electric, Range Hood, Refrigerator, Washer, Water Conditioner - Owned, Water Heater
Heat Source Oil, Electric
Laundry Dryer In Unit, Washer In Unit
Exterior
Exterior Feature Deck(s)
Parking Features Garage - Front Entry, Garage - Side Entry, Additional Storage Area
Garage Spaces 8.0
Water Access N
View Trees/Woods
Roof Type Architectural Shingle
Accessibility 2+ Access Exits
Porch Deck(s)
Total Parking Spaces 8
Garage Y
Building
Lot Description Backs to Trees, Front Yard, Rear Yard, Trees/Wooded
Story 1
Sewer Community Septic Tank, Private Septic Tank
Water Well
Architectural Style Ranch/Rambler
Level or Stories 1
Additional Building Above Grade, Below Grade
Structure Type Paneled Walls,Vaulted Ceilings
New Construction N
Schools
Elementary Schools Sudlersville
Middle Schools Sudlersville
High Schools Queen Anne'S County
School District Queen Anne'S County Public Schools
Others
Senior Community No
Tax ID 1807010885
Ownership Fee Simple
SqFt Source Assessor
Security Features Exterior Cameras
Acceptable Financing FHA, Conventional, Cash
Horse Property N
Listing Terms FHA, Conventional, Cash
Financing FHA,Conventional,Cash
Special Listing Condition Standard
Read Less
Want to know what your home might be worth? Contact us for a FREE valuation!

Our team is ready to help you sell your home for the highest possible price ASAP

Bought with Gail Wersten • RE/MAX Associates - Newark

GET MORE INFORMATION





