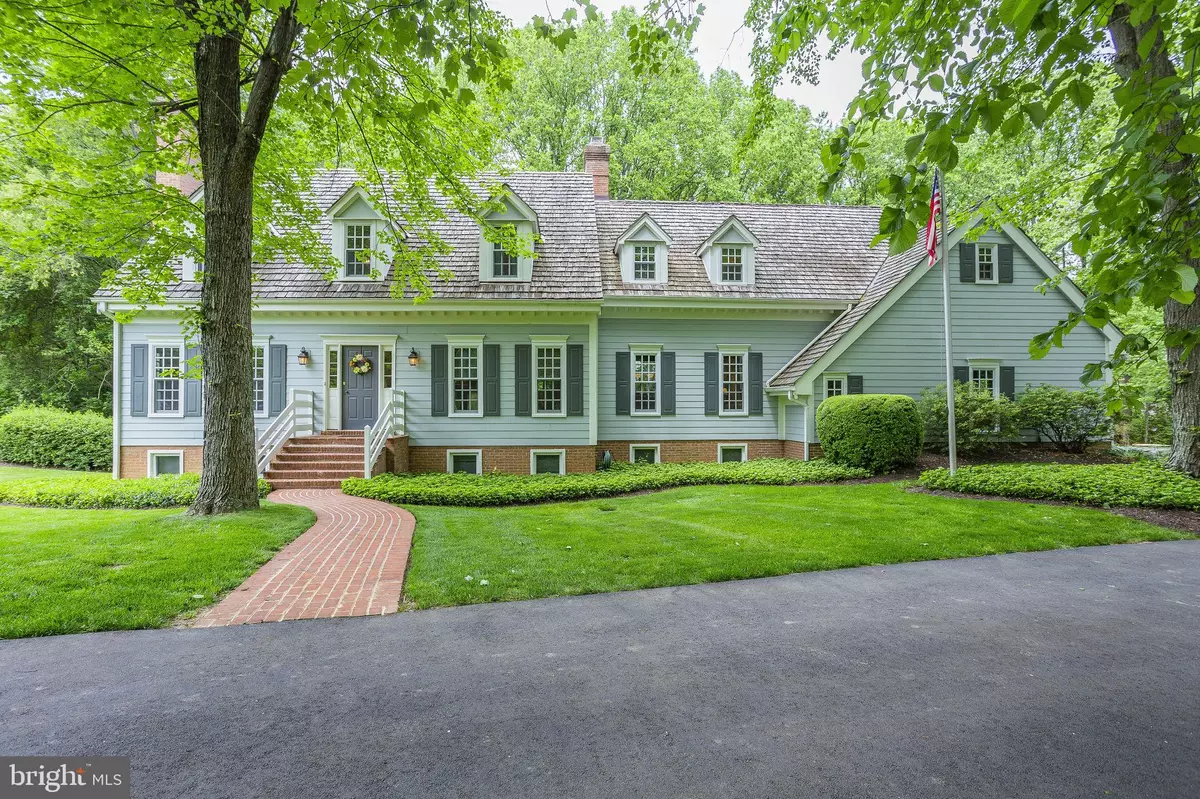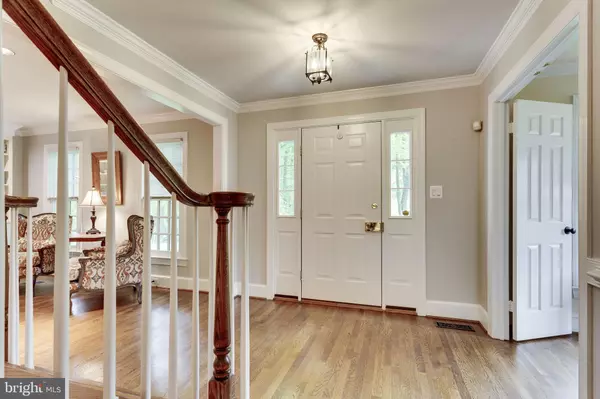$1,270,000
$1,175,000
8.1%For more information regarding the value of a property, please contact us for a free consultation.
10204 COUNTRY VIEW CT Vienna, VA 22182
5 Beds
5 Baths
5,645 SqFt
Key Details
Sold Price $1,270,000
Property Type Single Family Home
Sub Type Detached
Listing Status Sold
Purchase Type For Sale
Square Footage 5,645 sqft
Price per Sqft $224
Subdivision Victoria Farms
MLS Listing ID VAFX1130430
Sold Date 08/10/20
Style Cape Cod,Colonial
Bedrooms 5
Full Baths 3
Half Baths 2
HOA Y/N N
Abv Grd Liv Area 4,250
Originating Board BRIGHT
Year Built 1981
Annual Tax Amount $11,384
Tax Year 2020
Lot Size 1.949 Acres
Acres 1.95
Property Description
This home will WOW & DELIGHT your buyers as it oozes with charm, character & light! TONS of OPEN living space -- combining the charm of yesteryear with exposed wood beams, rustic wainscotting, brick fireplaces & reclaimed wood floors, and the highly sought after OPEN layout & contemporary fixtures & mill work. Renovations by Fisher Group, LLC (2015) include the fully renovated, sun-filled eat-in kitchen with soaring cathedral ceilings with skylights, framed by a stunning wall of windows bringing the outside in, an electric cooktop with gorgeous custom vent/hood, over-sized granite island / breakfast bar with 2 built-in wall ovens, microwave drawer, soft-close cabinets/drawers, huge farm sink, large pantry-style cabinets with pull-out drawers, Sub-Zero fridge & Bosch dishwasher. Fantastic mud room/laundry (2018) area connects kitchen & garage with granite counter tops, subway tile backsplash, laundry chute, mud sink, loads of storage cabinets, and large stackable front-load washer/dryer. Expansive dining room with bay window features custom built "butler pantry" unit with marble tops, down-lighting, wine fridge, and loads of storage! Office and dining room/foyer area offer additional custom shelving/cabinets & desks. Master bedroom suite offers huge walk-in closet, sitting area, brick wood-burning fireplace and a spacious bonus room with vaulted ceilings (ideal for additional closet space, nursery, study, workout area, etc.). Master bath has deep soaking corner tub, ceramic tile flooring, frameless glass shower w/bench, dual vanities w/granite counter tops & skylights. Charming dormers add character to upper level bedrooms; all with hardwoods. Renovated hall bath. Walk-out lower level offers huge brick wood-burning fireplace, berber carpet, wet bar, and additional recreation/family room/game room area, non-conforming 5th bedroom and new full bath with glass shower, granite topped vanity and ceramic floors. Pull-down attic stairs lead to full attic w/area for storage. Back-yard private oasis is lined with trees, beautifully landscaped, and features stone steps & walk-ways leading to multiple patios/seating areas. Long, curved driveway leads around to huge parking area & side-load, 2-car garage (and basketball hoop). Nearly 2 acres of land & football field-sized side yard. This home has 2 heating/cooling zones and too many beautiful updates and special features to mention. Windows new in 2011. Easy access to Dulles Toll Road (Rt 267) & only 9 miles to Dulles Airport. Close proximity to all that Tysons has to offer; as well as close to Reston Town Center & Great Falls! Tax record is WRONG -- main & upper levels are 4650 SF, & total finished living space is 5645 SF (see floor plans)
Location
State VA
County Fairfax
Zoning 100
Rooms
Other Rooms Living Room, Dining Room, Primary Bedroom, Bedroom 2, Bedroom 3, Bedroom 4, Bedroom 5, Kitchen, Game Room, Foyer, Great Room, Mud Room, Office, Recreation Room, Bathroom 2, Bathroom 3, Primary Bathroom, Half Bath
Basement Daylight, Full, Walkout Level, Windows, Rear Entrance, Improved, Fully Finished, Heated
Interior
Interior Features Built-Ins, Carpet, Chair Railings, Combination Dining/Living, Crown Moldings, Dining Area, Kitchen - Eat-In, Kitchen - Gourmet, Kitchen - Island, Laundry Chute, Primary Bath(s), Pantry, Recessed Lighting, Skylight(s), Soaking Tub, Stall Shower, Tub Shower, Upgraded Countertops, Wet/Dry Bar, Window Treatments, Wine Storage, Wood Floors, Walk-in Closet(s), Wainscotting, Butlers Pantry, Double/Dual Staircase, Floor Plan - Open, Formal/Separate Dining Room
Hot Water Electric
Heating Heat Pump(s), Central, Programmable Thermostat, Zoned
Cooling Central A/C
Flooring Hardwood, Carpet, Ceramic Tile
Fireplaces Number 4
Fireplaces Type Brick, Mantel(s), Marble
Equipment Built-In Microwave, Cooktop, Dishwasher, Disposal, Dryer, Dryer - Front Loading, Extra Refrigerator/Freezer, Microwave, Oven - Double, Refrigerator, Stainless Steel Appliances, Washer, Washer - Front Loading, Water Heater, Cooktop - Down Draft, ENERGY STAR Clothes Washer, Exhaust Fan, Icemaker, Oven - Self Cleaning, Oven - Wall, Range Hood, Washer/Dryer Stacked
Fireplace Y
Window Features Bay/Bow,Double Hung,Skylights,Screens
Appliance Built-In Microwave, Cooktop, Dishwasher, Disposal, Dryer, Dryer - Front Loading, Extra Refrigerator/Freezer, Microwave, Oven - Double, Refrigerator, Stainless Steel Appliances, Washer, Washer - Front Loading, Water Heater, Cooktop - Down Draft, ENERGY STAR Clothes Washer, Exhaust Fan, Icemaker, Oven - Self Cleaning, Oven - Wall, Range Hood, Washer/Dryer Stacked
Heat Source Electric, Central
Laundry Main Floor
Exterior
Exterior Feature Patio(s)
Parking Features Garage - Side Entry, Inside Access, Garage Door Opener
Garage Spaces 2.0
Utilities Available Under Ground
Water Access N
View Trees/Woods
Roof Type Shake
Accessibility None
Porch Patio(s)
Attached Garage 2
Total Parking Spaces 2
Garage Y
Building
Lot Description Backs to Trees, Front Yard, Landscaping, Open, Private, Rear Yard, Secluded, SideYard(s), Partly Wooded
Story 3
Sewer Septic = # of BR
Water Private, Well
Architectural Style Cape Cod, Colonial
Level or Stories 3
Additional Building Above Grade, Below Grade
Structure Type Cathedral Ceilings,2 Story Ceilings,Paneled Walls,Beamed Ceilings
New Construction N
Schools
Elementary Schools Sunrise Valley
Middle Schools Hughes
High Schools South Lakes
School District Fairfax County Public Schools
Others
Senior Community No
Tax ID 0184 09 0012
Ownership Fee Simple
SqFt Source Assessor
Security Features Smoke Detector
Special Listing Condition Standard
Read Less
Want to know what your home might be worth? Contact us for a FREE valuation!

Our team is ready to help you sell your home for the highest possible price ASAP

Bought with Sue S Goodhart • Compass
GET MORE INFORMATION





