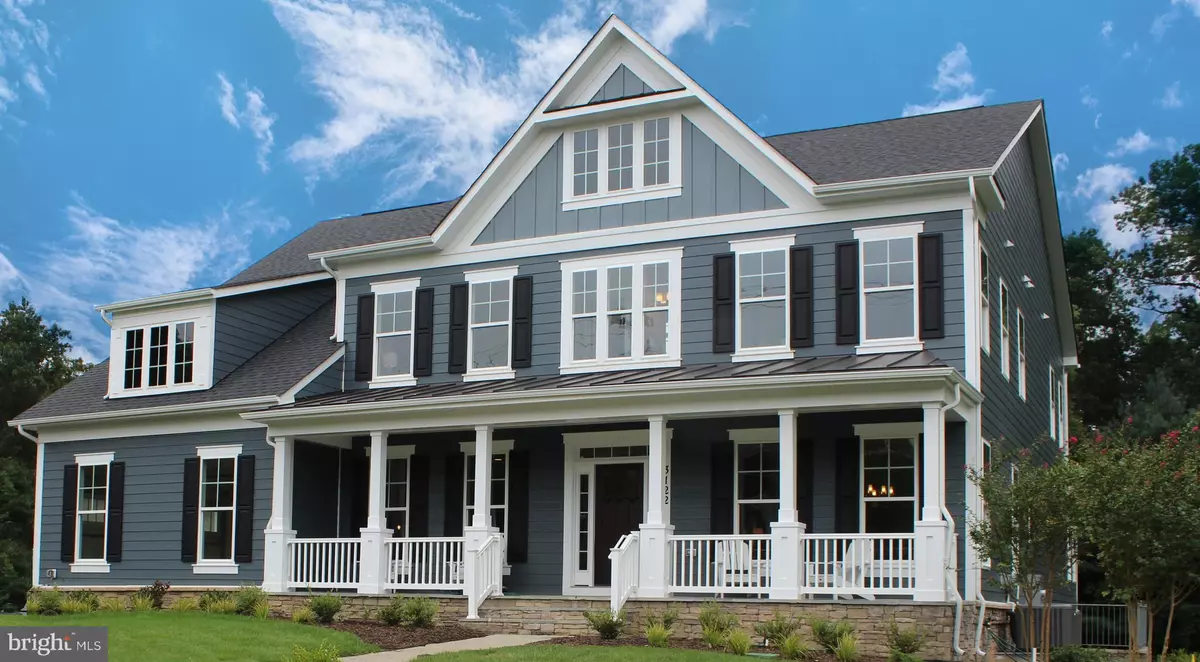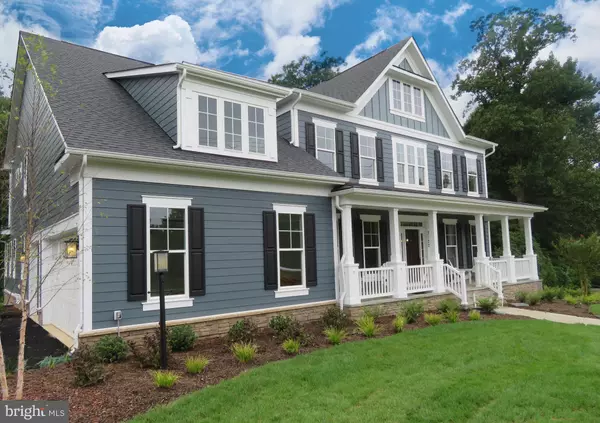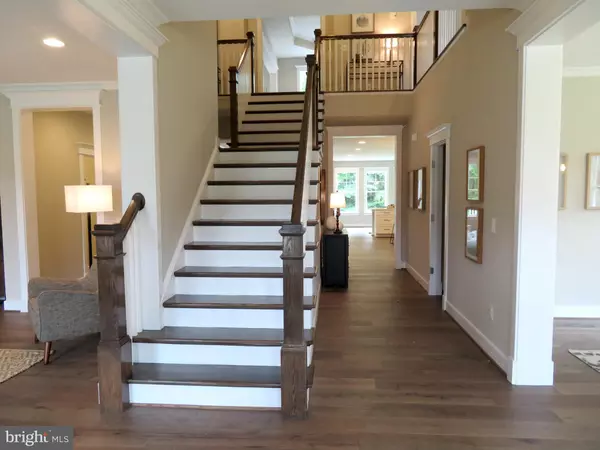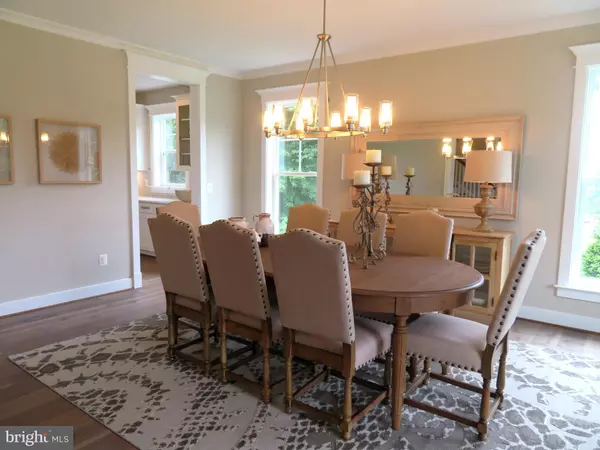$1,573,925
$1,399,900
12.4%For more information regarding the value of a property, please contact us for a free consultation.
8508 CRESTVIEW DR Fairfax, VA 22031
4 Beds
4 Baths
4,666 SqFt
Key Details
Sold Price $1,573,925
Property Type Single Family Home
Sub Type Detached
Listing Status Sold
Purchase Type For Sale
Square Footage 4,666 sqft
Price per Sqft $337
Subdivision Woodson Square
MLS Listing ID VAFX1063564
Sold Date 07/10/20
Style Craftsman
Bedrooms 4
Full Baths 3
Half Baths 1
HOA Y/N Y
Abv Grd Liv Area 4,666
Originating Board BRIGHT
Year Built 1948
Annual Tax Amount $6,272
Tax Year 2018
Lot Size 1.000 Acres
Acres 1.0
Property Description
Spring 2020 Delivery! Luxury living on a gorgeous 1 acre lot in Fairfax premier 22031 zip code less than 2 miles from the Mosaic District! Our Chapman model is a craftsman inspired, open concept plan with the kitchen wide open to the huge great room featuring coffered ceiling and fireplace. The impressive 3 way main staircase is a unique custom design feature that improves overall flow and will wow your guests. The spacious Gourmet Kitchen with 9 island allows for large gatherings and features stainless appliances and granite countertops. Enjoy the formal Living, Dining, Study and large Mud Rm all on the Main level. This home can grow to 7 beds and 6.5 baths if desired. An In Law Suite is available on the main level and a 5th Bedroom w/ bathroom is available for the upper level. Visit our decorated Chapman model in Fairfax by appointment only. Personalize this home to fit your desired flow and lifestyle with contract by June 10th 2019. Mantua Elementary and Woodson HS!
Location
State VA
County Fairfax
Zoning 110
Rooms
Other Rooms Living Room, Dining Room, Primary Bedroom, Sitting Room, Bedroom 2, Bedroom 3, Bedroom 4, Kitchen, Family Room, Den, Breakfast Room, Bedroom 1, In-Law/auPair/Suite
Basement Rough Bath Plumb, Unfinished
Interior
Interior Features Attic, Breakfast Area, Family Room Off Kitchen, Combination Kitchen/Living, Kitchen - Island, Kitchen - Table Space, Dining Area, Kitchen - Eat-In, Primary Bath(s), Built-Ins, Chair Railings, Upgraded Countertops, Crown Moldings, Wood Floors, Floor Plan - Open
Hot Water 60+ Gallon Tank
Cooling Central A/C
Fireplaces Number 1
Fireplaces Type Mantel(s)
Equipment Washer/Dryer Hookups Only, Air Cleaner, Cooktop, Dishwasher, Disposal, ENERGY STAR Refrigerator, Exhaust Fan, Humidifier, Microwave, Oven - Self Cleaning, Oven - Single, Oven - Wall, Range Hood, Refrigerator
Fireplace Y
Appliance Washer/Dryer Hookups Only, Air Cleaner, Cooktop, Dishwasher, Disposal, ENERGY STAR Refrigerator, Exhaust Fan, Humidifier, Microwave, Oven - Self Cleaning, Oven - Single, Oven - Wall, Range Hood, Refrigerator
Heat Source Natural Gas
Exterior
Exterior Feature Porch(es)
Parking Features Garage Door Opener, Garage - Side Entry
Garage Spaces 2.0
Utilities Available Under Ground
Water Access N
Roof Type Shingle
Accessibility None
Porch Porch(es)
Attached Garage 2
Total Parking Spaces 2
Garage Y
Building
Lot Description Backs to Trees, Corner, Cleared, Partly Wooded, Trees/Wooded
Story 3
Sewer Public Sewer
Water Public
Architectural Style Craftsman
Level or Stories 3
Additional Building Above Grade, Below Grade
New Construction Y
Schools
Elementary Schools Mantua
Middle Schools Frost
High Schools Woodson
School District Fairfax County Public Schools
Others
HOA Fee Include Management,Insurance,Reserve Funds,Trash,Other
Senior Community No
Tax ID 0591 02 0036
Ownership Fee Simple
SqFt Source Estimated
Security Features Carbon Monoxide Detector(s)
Special Listing Condition Standard
Read Less
Want to know what your home might be worth? Contact us for a FREE valuation!

Our team is ready to help you sell your home for the highest possible price ASAP

Bought with Sue S Goodhart • Compass
GET MORE INFORMATION





