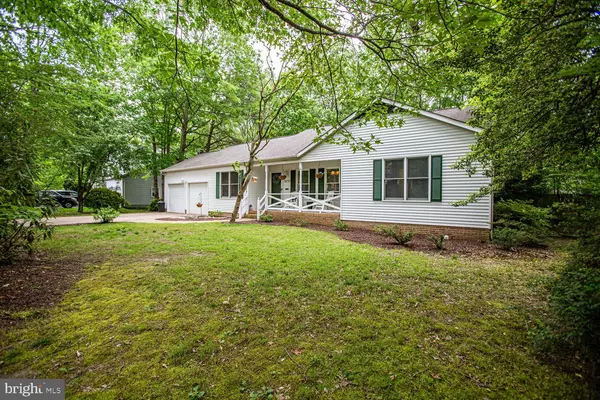$294,900
$294,900
For more information regarding the value of a property, please contact us for a free consultation.
5213 CEDAR RIDGE DR Fredericksburg, VA 22407
3 Beds
3 Baths
1,626 SqFt
Key Details
Sold Price $294,900
Property Type Single Family Home
Sub Type Detached
Listing Status Sold
Purchase Type For Sale
Square Footage 1,626 sqft
Price per Sqft $181
Subdivision None Available
MLS Listing ID VASP221994
Sold Date 07/31/20
Style Ranch/Rambler
Bedrooms 3
Full Baths 2
Half Baths 1
HOA Fees $5/ann
HOA Y/N Y
Abv Grd Liv Area 1,626
Originating Board BRIGHT
Year Built 1987
Annual Tax Amount $1,965
Tax Year 2019
Lot Size 0.384 Acres
Acres 0.38
Property Description
WELCOME HOME TO THIS COMPLETELY MOVE IN READY AND UPDATED RAMBLER LOCATED JUST MINUTES FROM SHOPPING, SCHOOLS 95 AND ANYTHING YOUR HEART DESIRES! GORGEOUS LAMINATE FLOORING GREETS YOU THAT OFFERS INSTANT STYLE! THERE ARE TWO FAMILY ROOMS HERE AND A SPACIOUS DINING ROOM OR USE THE SPACE AS A GREAT HOME OFFICE! THE KITCHEN IS FABULOUS WITH GRANITE COUNTER TOPS , BRIGHT WHITE CABINETS AND NICE APPLIANCES (FRIDGE LESS THAN A YEAR OLD!)! THE KITCHEN OPENS TO THE FAMILY ROOM WITH A VAULTED CEILING AND WONDERFUL WINDOWS LETTING IN SO MUCH NATURAL LIGHT! THE MASTER BEDROOM SUITE IS NICE AND PRIVATE WITH A FULL BATHROOM AND GOOD CLOSET SPACE! EACH OF THE BEDROOMS ARE GREAT SIZES! THE BATHROOMS WERE REMODELED WITH NEW VANITIES, FIXTURES, FLOORING AND HARDWARE JUST A COUPLE OF YEARS AGO! THERE IS ALSO BRAND NEW CARPET THROUGHOUT! THE BACK YARD IS INCREDIBLE! YOU JUST DON'T SEE ONES LIKE THIS OFTEN! IT HIS HUGE, FULLY FENCED AND THERE IS A GREAT DECK TO ENJOY AS WELL! NOTHING TO DO HERE BUT MOVE RIGHT IN!
Location
State VA
County Spotsylvania
Zoning R1
Rooms
Main Level Bedrooms 3
Interior
Interior Features Breakfast Area, Carpet, Dining Area, Entry Level Bedroom, Family Room Off Kitchen, Floor Plan - Open, Formal/Separate Dining Room, Kitchen - Gourmet, Primary Bath(s), Upgraded Countertops
Heating Central
Cooling Central A/C
Flooring Carpet, Laminated
Equipment Dishwasher, Disposal, Icemaker, Refrigerator, Stove
Fireplace N
Appliance Dishwasher, Disposal, Icemaker, Refrigerator, Stove
Heat Source Natural Gas
Exterior
Exterior Feature Deck(s), Porch(es)
Parking Features Garage - Front Entry
Garage Spaces 4.0
Water Access N
Accessibility None
Porch Deck(s), Porch(es)
Attached Garage 2
Total Parking Spaces 4
Garage Y
Building
Story 1
Sewer Public Sewer
Water Public
Architectural Style Ranch/Rambler
Level or Stories 1
Additional Building Above Grade, Below Grade
New Construction N
Schools
Elementary Schools Courthouse Road
Middle Schools Battlefield
High Schools Chancellor
School District Spotsylvania County Public Schools
Others
Senior Community No
Tax ID 23J4-168-
Ownership Fee Simple
SqFt Source Assessor
Horse Property N
Special Listing Condition Standard
Read Less
Want to know what your home might be worth? Contact us for a FREE valuation!

Our team is ready to help you sell your home for the highest possible price ASAP

Bought with Michelle Wilson • CENTURY 21 New Millennium
GET MORE INFORMATION





