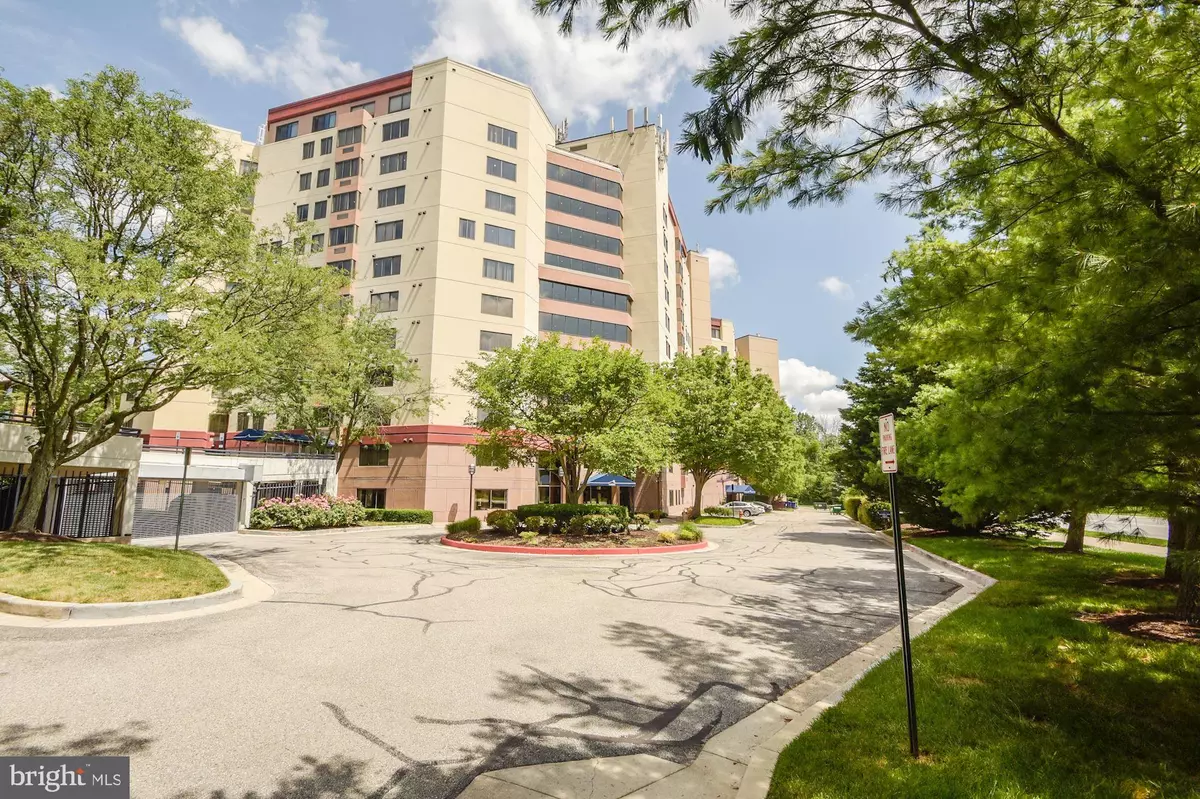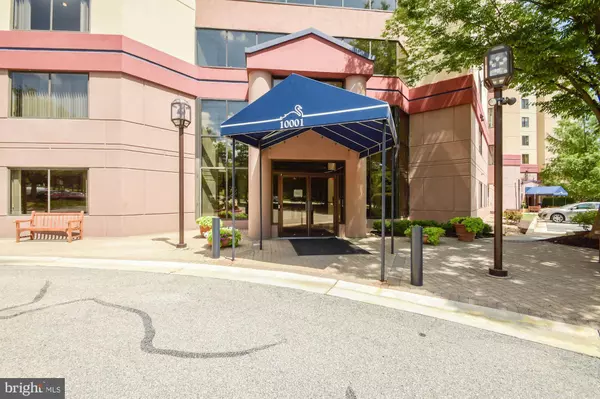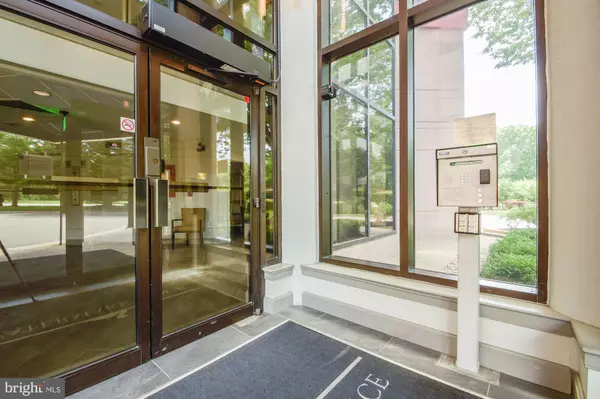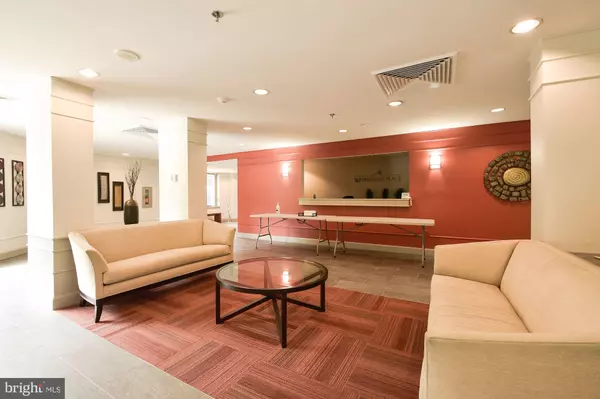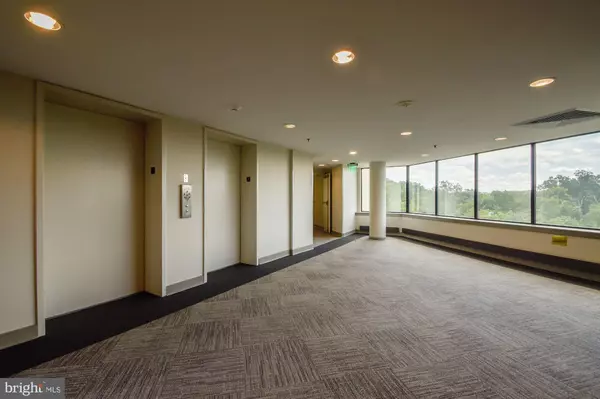$388,000
$349,000
11.2%For more information regarding the value of a property, please contact us for a free consultation.
10001 WINDSTREAM DR #701 Columbia, MD 21044
2 Beds
3 Baths
1,470 SqFt
Key Details
Sold Price $388,000
Property Type Condo
Sub Type Condo/Co-op
Listing Status Sold
Purchase Type For Sale
Square Footage 1,470 sqft
Price per Sqft $263
Subdivision Watermark Place
MLS Listing ID MDHW282332
Sold Date 08/04/20
Style Traditional
Bedrooms 2
Full Baths 2
Half Baths 1
Condo Fees $845/mo
HOA Fees $75/ann
HOA Y/N Y
Abv Grd Liv Area 1,470
Originating Board BRIGHT
Year Built 1990
Annual Tax Amount $4,168
Tax Year 2019
Property Description
Wonderfully appointed 2-bedroom, 2.1-bath luxury condo in the heart of Columbia with a lovely view of Wilde Lake, plus included covered parking and multiple storage units. Corner unit with extra windows and a bright, open floor plan. Spacious, welcoming foyer with closet. Expansive living/dining room with tray ceiling and balcony with lake view. Eat-in kitchen with granite counters, tile backsplash, upscale appliances, and ample cabinet space. Large master suite with big walk-in closet and updated luxury master bath. Bedroom 2 with walk-in closet and private en-suite full bath. Separate laundry/utility room. Hardwood and marble flooring. Inviting view of pool from kitchen and Bedroom 2. Building amenities include 24/7 security, lobby with doorman/concierge, fully equipped exercise room, club room, heated outdoor pool, patio and grills, and landscaped grounds. Superb location near shopping, restaurants, and amenities in Town Center, with access to walking trails around the lake and through Columbia.
Location
State MD
County Howard
Zoning NT
Rooms
Other Rooms Living Room, Dining Room, Primary Bedroom, Bedroom 2, Kitchen, Foyer, Laundry, Primary Bathroom, Full Bath, Half Bath
Main Level Bedrooms 2
Interior
Interior Features Floor Plan - Traditional, Kitchen - Gourmet, Primary Bath(s), Recessed Lighting, Sprinkler System, Walk-in Closet(s), Wood Floors
Heating Heat Pump(s)
Cooling Central A/C
Equipment Built-In Microwave, Cooktop - Down Draft, Dishwasher, Disposal, Dryer - Electric, Dryer - Front Loading, Exhaust Fan, Oven - Wall, Oven/Range - Electric, Refrigerator, Stainless Steel Appliances, Washer - Front Loading, Water Heater
Fireplace N
Appliance Built-In Microwave, Cooktop - Down Draft, Dishwasher, Disposal, Dryer - Electric, Dryer - Front Loading, Exhaust Fan, Oven - Wall, Oven/Range - Electric, Refrigerator, Stainless Steel Appliances, Washer - Front Loading, Water Heater
Heat Source Electric
Laundry Dryer In Unit, Washer In Unit
Exterior
Parking Features Covered Parking
Garage Spaces 1.0
Amenities Available Concierge, Common Grounds, Elevator, Fitness Center, Meeting Room, Pool - Outdoor, Security
Water Access N
View Courtyard, Lake
Accessibility Other
Total Parking Spaces 1
Garage N
Building
Lot Description Landscaping
Story 1
Unit Features Hi-Rise 9+ Floors
Sewer Public Sewer
Water Public
Architectural Style Traditional
Level or Stories 1
Additional Building Above Grade, Below Grade
New Construction N
Schools
Elementary Schools Bryant Woods
Middle Schools Wilde Lake
High Schools Wilde Lake
School District Howard County Public School System
Others
HOA Fee Include Common Area Maintenance,Insurance,Management,Reserve Funds,Water
Senior Community No
Tax ID 1415097388
Ownership Condominium
Security Features Desk in Lobby,Doorman,Fire Detection System,Main Entrance Lock
Special Listing Condition Standard
Read Less
Want to know what your home might be worth? Contact us for a FREE valuation!

Our team is ready to help you sell your home for the highest possible price ASAP

Bought with Lisa E Kittleman • Keller Williams Integrity

GET MORE INFORMATION

