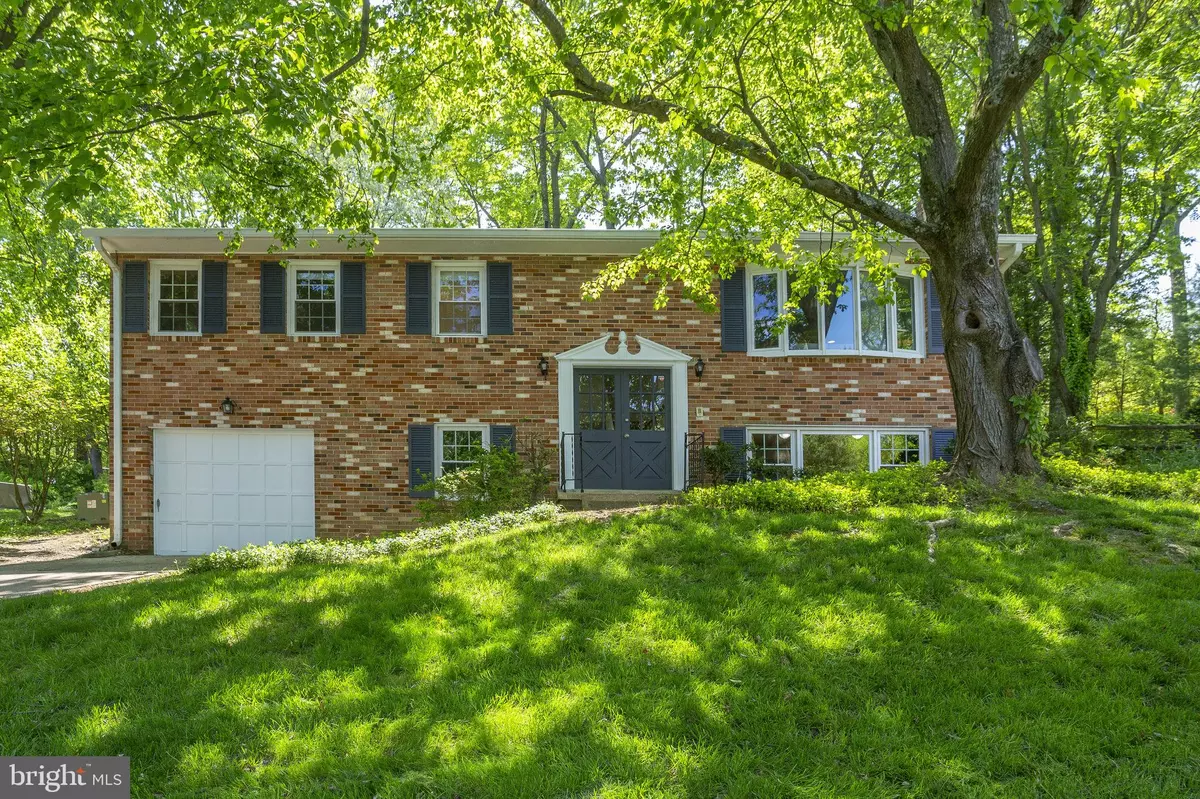$810,000
$824,900
1.8%For more information regarding the value of a property, please contact us for a free consultation.
9523 ROCKPORT RD Vienna, VA 22180
4 Beds
3 Baths
2,214 SqFt
Key Details
Sold Price $810,000
Property Type Single Family Home
Sub Type Detached
Listing Status Sold
Purchase Type For Sale
Square Footage 2,214 sqft
Price per Sqft $365
Subdivision Concord Green
MLS Listing ID VAFX1134300
Sold Date 08/03/20
Style Split Foyer
Bedrooms 4
Full Baths 3
HOA Y/N N
Abv Grd Liv Area 1,464
Originating Board BRIGHT
Year Built 1969
Annual Tax Amount $8,616
Tax Year 2020
Lot Size 0.286 Acres
Acres 0.29
Property Description
AMAZING FIND and ABSOLUTELY MOVE-IN READY! This charming single family home on a quiet cul-de-sac street is located in one of the BEST spots in Vienna and is waiting for you! Enjoy all that the Town of Vienna has to offer, without the in-town tax! Located in sought-after Wolftrap/Kilmer/Madison school pyramid. Featuring 2,214 square feet of finished living space, 4 bedrooms and 3 full baths. This spacious and inviting split level home provides ample room for the whole family. The master suite is complete with gorgeous renovated master bath, upper level has 2 additional bedrooms and a gorgeous renovated hall bath. Enjoy the totally redone lower level rec room with newer oversized windows, all new drywall, paint, carpet and lighting. This spacious area, is perfect for gathering to watch the big game or to relax next to the cozy fireplace. The lower level 4th bedroom and full bath make for the perfect guest bedroom or teenage retreat. Laundry room features brand new flooring and drywall. The newly refinished hardwood floors throughout the main level combine with new wood floors in kitchen to add a touch of elegance for all who enter. Featuring oversized living room and dining area with huge bay windows and an owner-added sitting room addition with sliding glass doors leading to an expansive deck surrounded by beautiful plants, mature trees and landscaping. This outdoor oasis provides plenty of privacy and the perfect space to gather and entertain. Take note of the flat area above the terraced landscaping, perfect for the kids to run and play. Not to mention, the thrill of exploring the adjacent woods in Northside park. Discover the many trails, various wild life and winding creek throughout the 26 acres of parkland literally right next door, complete with direct access to W&OD trail. No fuss, move-in ready updates include: Kitchen with granite counters, new hardwood flooring (2020), tile back splash (2020), stainless steel appliances (2020) with breakfast nook, newer windows, new roof (2020), new carpet (2020) and fresh interior and exterior paint (2020). HIGHLIGHTS: Walking distance to Wolftrap ES. Steps from Northside Park entrance with direct access to the W&OD trail, shops/restaurants on Church Street and Maple Avenue. Wolf Trap Performing Arts only a short distance away. Easy commute to Tysons, Reston, Dulles and DC! A must see! OPEN SUNDAY 1-3 VIRTUALLY TOUR the home here: https://my.matterport.com/show/?m=vWvnS9HZuNd&brand=0
Location
State VA
County Fairfax
Zoning 130
Rooms
Basement Daylight, Full, English
Main Level Bedrooms 3
Interior
Heating Forced Air
Cooling Central A/C
Fireplaces Number 1
Heat Source Natural Gas
Exterior
Parking Features Garage - Front Entry
Garage Spaces 1.0
Water Access N
Accessibility None
Attached Garage 1
Total Parking Spaces 1
Garage Y
Building
Story 2
Sewer Public Sewer
Water Public
Architectural Style Split Foyer
Level or Stories 2
Additional Building Above Grade, Below Grade
New Construction N
Schools
Elementary Schools Wolftrap
Middle Schools Kilmer
High Schools Madison
School District Fairfax County Public Schools
Others
Senior Community No
Tax ID 0381 17 0016
Ownership Fee Simple
SqFt Source Assessor
Special Listing Condition Standard
Read Less
Want to know what your home might be worth? Contact us for a FREE valuation!

Our team is ready to help you sell your home for the highest possible price ASAP

Bought with Babita Desai • Century 21 Redwood Realty
GET MORE INFORMATION





