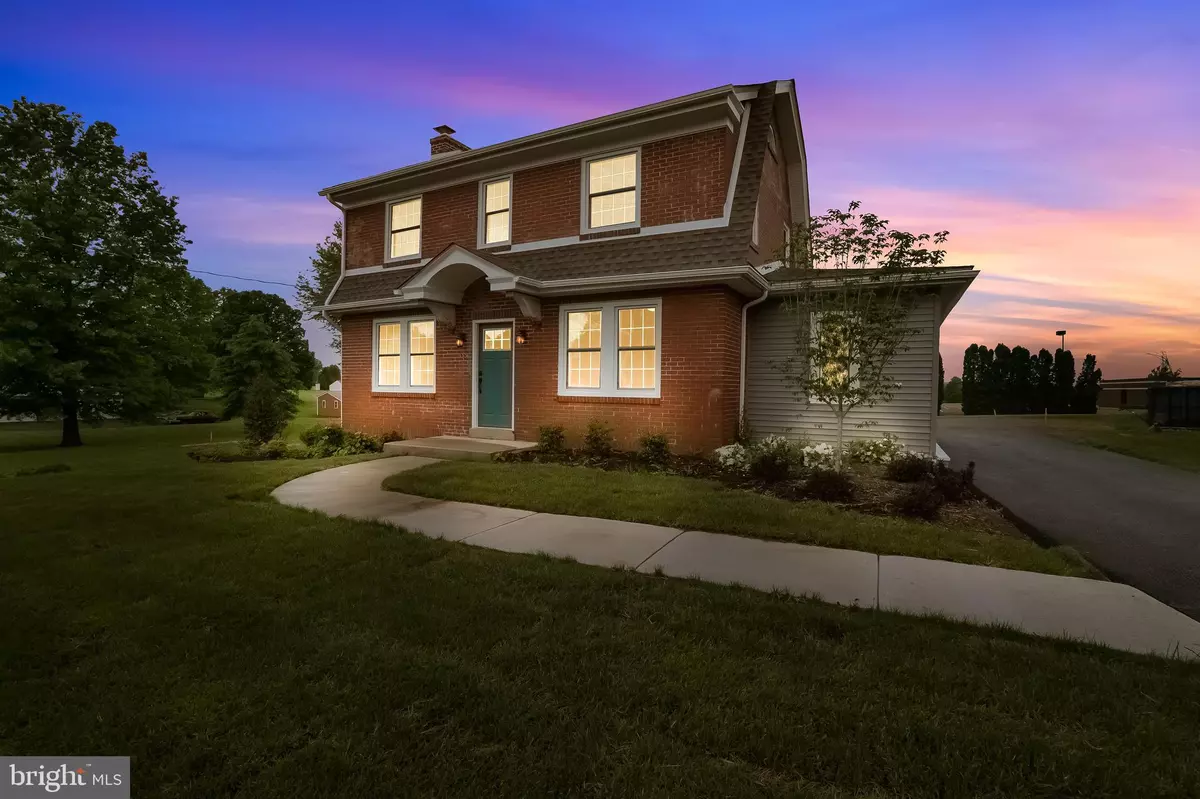$380,000
$385,000
1.3%For more information regarding the value of a property, please contact us for a free consultation.
155 HARLEYSVILLE PIKE Souderton, PA 18964
3 Beds
3 Baths
2,070 SqFt
Key Details
Sold Price $380,000
Property Type Single Family Home
Sub Type Detached
Listing Status Sold
Purchase Type For Sale
Square Footage 2,070 sqft
Price per Sqft $183
Subdivision None Available
MLS Listing ID PAMC649100
Sold Date 07/31/20
Style Colonial
Bedrooms 3
Full Baths 3
HOA Y/N N
Abv Grd Liv Area 2,070
Originating Board BRIGHT
Year Built 1936
Annual Tax Amount $4,406
Tax Year 2019
Lot Size 0.477 Acres
Acres 0.48
Lot Dimensions 147.00 x 130.00
Property Description
This classic brick charmer has been fully renovated making it virtually brand new! The improved floor plan glimmers with all of the new fixtures and features. From the all new custom kitchen to the 3 bedrooms and 3 full baths, this stately home has been carefully transformed from the roof to the basement, and all the way down to the studs, electrical, plumbing, HVAC, landscape and more. A 16x12 shed is being built and a propane insert will be added to the LR fireplace. A complete renovation list is attached in the documents section. Conveniently located, this home is only a block from a park, community pool, and only 2 blocks from a Wawa (what more do you need??)! This fantastic offering even has the opportunity to add a 2-car garage for a complete purchase price of $399,900. If you want classic style and charm coupled with all new modern amenities, then look no further. This is your home!
Location
State PA
County Montgomery
Area Franconia Twp (10634)
Zoning R100
Rooms
Other Rooms Living Room, Primary Bedroom, Bedroom 2, Bedroom 3, Kitchen, Other, Primary Bathroom, Full Bath
Basement Full
Interior
Interior Features Other
Heating Forced Air
Cooling Central A/C
Fireplaces Number 1
Heat Source Oil
Exterior
Water Access N
Roof Type Architectural Shingle
Accessibility None
Garage N
Building
Story 2
Sewer Public Sewer
Water Public
Architectural Style Colonial
Level or Stories 2
Additional Building Above Grade, Below Grade
Structure Type Dry Wall
New Construction N
Schools
Middle Schools Indian Crest
High Schools Souderton Area Senior
School District Souderton Area
Others
Senior Community No
Tax ID 34-00-02116-001
Ownership Fee Simple
SqFt Source Assessor
Special Listing Condition Standard
Read Less
Want to know what your home might be worth? Contact us for a FREE valuation!

Our team is ready to help you sell your home for the highest possible price ASAP

Bought with Ryan Nyce • Coldwell Banker Realty
GET MORE INFORMATION





