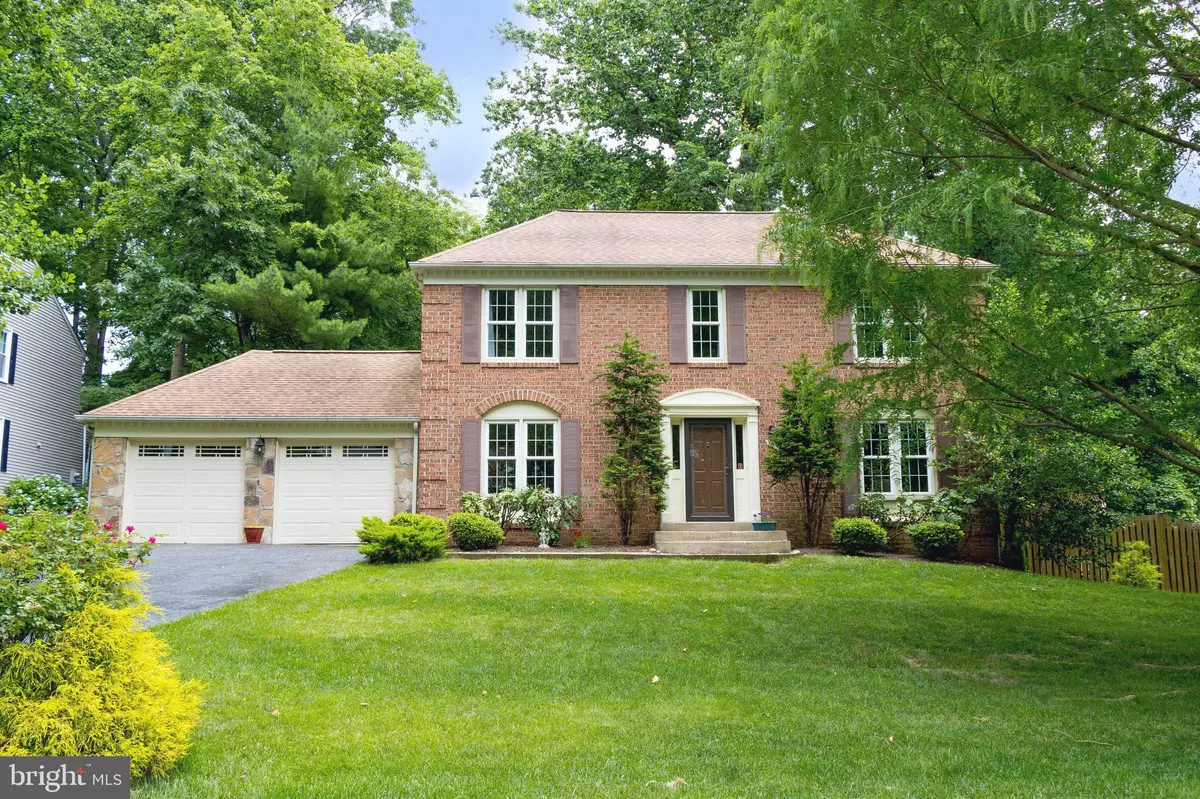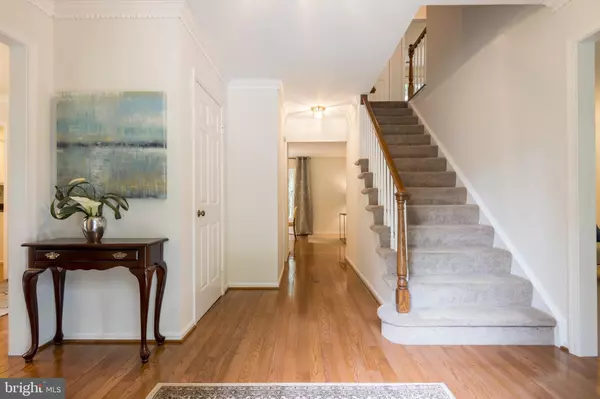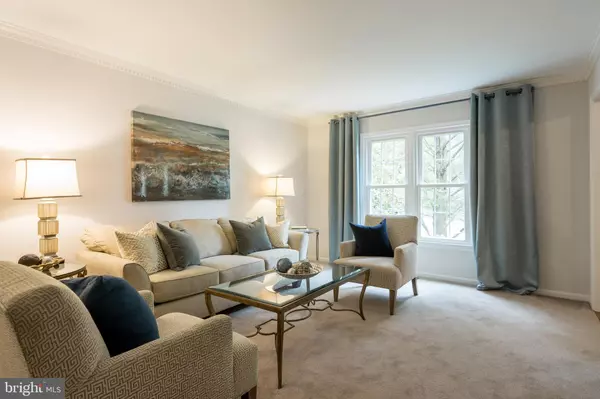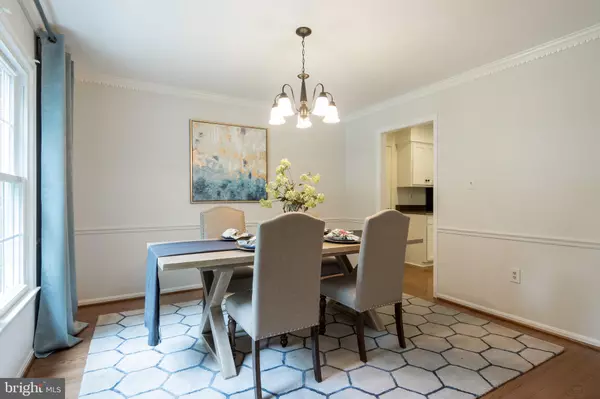$600,000
$579,900
3.5%For more information regarding the value of a property, please contact us for a free consultation.
7055 LONG VIEW RD Columbia, MD 21044
4 Beds
4 Baths
2,720 SqFt
Key Details
Sold Price $600,000
Property Type Single Family Home
Sub Type Detached
Listing Status Sold
Purchase Type For Sale
Square Footage 2,720 sqft
Price per Sqft $220
Subdivision None Available
MLS Listing ID MDHW280630
Sold Date 07/30/20
Style Colonial
Bedrooms 4
Full Baths 2
Half Baths 2
HOA Y/N N
Abv Grd Liv Area 2,220
Originating Board BRIGHT
Year Built 1984
Annual Tax Amount $7,470
Tax Year 2019
Lot Size 0.386 Acres
Acres 0.39
Property Description
Gracious 4 Bedroom Brick Colonial in the sought out community of Riverside Estates! The moment you enter this home you'll feel welcomed with the warmth of the hardwood flooring and the beautifully finished space that has been freshly painted through-out. The recently renovated kitchen is complete with white cabinetry, Cambria quartz counters and a garden window and is open to the breakfast area and family room that features a brick wood burning fireplace. The windows along the back of the house provide a pretty scenic backdrop of mature trees and lush green landscaping. A multi-level deck can be accessed from the family room slider and it leads to a fenced side yard. On the upper level you have 3 nicely sized bedrooms plus a large Master with a separate dressing area, walk-in closet and tiled Master bath with soaking tub. The finished lower level is quite spacious and makes for a perfect recreation area for watching movies, playing games or entertaining. You'll also find a half bath along with a large storage room and walk-up stairs to the backyard. This home has been lovingly cared for with newer windows, roof and major systems. This location is ideal and provides easy access to all major routes without any HOA or Columbia fees. Don't miss the community park just up the street!
Location
State MD
County Howard
Zoning R20
Rooms
Other Rooms Living Room, Dining Room, Primary Bedroom, Bedroom 2, Bedroom 3, Bedroom 4, Kitchen, Family Room, Breakfast Room
Basement Connecting Stairway, Outside Entrance, Sump Pump, Walkout Stairs, Fully Finished, Improved
Interior
Interior Features Attic, Breakfast Area, Family Room Off Kitchen, Kitchen - Eat-In, Laundry Chute, Primary Bath(s), Wood Floors, Window Treatments, Chair Railings, Crown Moldings, Carpet, Ceiling Fan(s), Floor Plan - Traditional, Formal/Separate Dining Room, Kitchen - Table Space, Pantry, Recessed Lighting, Soaking Tub, Upgraded Countertops, Walk-in Closet(s)
Heating Forced Air
Cooling Central A/C, Ceiling Fan(s)
Flooring Hardwood, Carpet, Ceramic Tile
Fireplaces Number 1
Fireplaces Type Fireplace - Glass Doors, Mantel(s)
Equipment Built-In Microwave, Dishwasher, Disposal, Dryer, Oven - Single, Oven - Self Cleaning, Refrigerator, Washer, Icemaker, Intercom, Extra Refrigerator/Freezer, Exhaust Fan
Fireplace Y
Window Features Bay/Bow
Appliance Built-In Microwave, Dishwasher, Disposal, Dryer, Oven - Single, Oven - Self Cleaning, Refrigerator, Washer, Icemaker, Intercom, Extra Refrigerator/Freezer, Exhaust Fan
Heat Source Natural Gas
Laundry Main Floor
Exterior
Exterior Feature Patio(s), Deck(s)
Parking Features Garage - Front Entry
Garage Spaces 2.0
Fence Partially, Rear
Water Access N
View Trees/Woods
Accessibility None
Porch Patio(s), Deck(s)
Attached Garage 2
Total Parking Spaces 2
Garage Y
Building
Lot Description Backs to Trees, Landscaping
Story 3
Sewer Public Sewer
Water Public
Architectural Style Colonial
Level or Stories 3
Additional Building Above Grade, Below Grade
New Construction N
Schools
Elementary Schools Pointers Run
Middle Schools Clarksville
High Schools Atholton
School District Howard County Public School System
Others
Senior Community No
Tax ID 1405393191
Ownership Fee Simple
SqFt Source Assessor
Security Features Security System
Special Listing Condition Standard
Read Less
Want to know what your home might be worth? Contact us for a FREE valuation!

Our team is ready to help you sell your home for the highest possible price ASAP

Bought with Reginald Harrison • Space & Company

GET MORE INFORMATION





