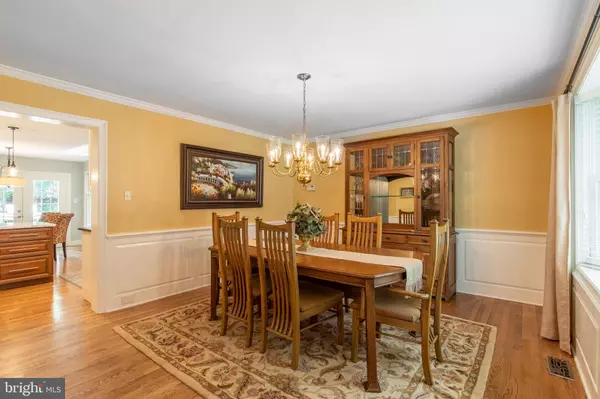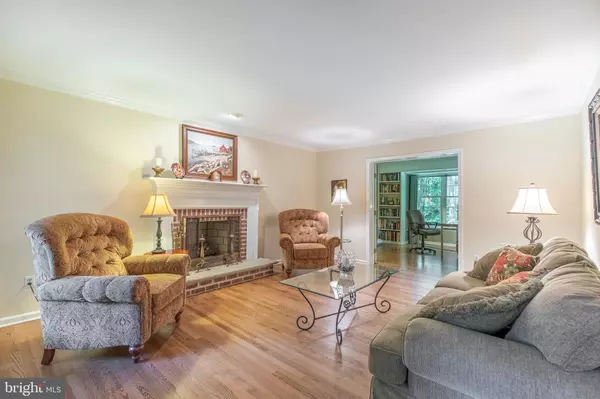$610,000
$599,900
1.7%For more information regarding the value of a property, please contact us for a free consultation.
1709 WATERGLEN LN West Chester, PA 19382
4 Beds
3 Baths
3,659 SqFt
Key Details
Sold Price $610,000
Property Type Single Family Home
Sub Type Detached
Listing Status Sold
Purchase Type For Sale
Square Footage 3,659 sqft
Price per Sqft $166
Subdivision Waterglen
MLS Listing ID PACT502420
Sold Date 07/28/20
Style Traditional,Colonial
Bedrooms 4
Full Baths 2
Half Baths 1
HOA Fees $29/ann
HOA Y/N Y
Abv Grd Liv Area 3,059
Originating Board BRIGHT
Year Built 1988
Annual Tax Amount $9,462
Tax Year 2020
Lot Size 1.000 Acres
Acres 1.0
Lot Dimensions 0.00 x 0.00
Property Description
Situated in the sought-out community of Waterglen in Pocopson near the end of a cul-de-sac. This traditional stone and cedar home has a very warm feel with good flow. Upon entering to the left is the Living room with a gas-burning brick fireplace that leads into the Office, flanked by a set of French doors and custom built-ins. To the right is the Dining room with wainscoting and an expansive bay window facing West. A gourmet Kitchen recently updated to today's styles features stainless-steel Kitchen-Aid appliances with a gas cook-top, new cabinetry, and Caesarstone quartz countertops, centered with a beautiful island that looks out to an expansive deck and backyard. The Great-room is vaulted with skylights, ceiling fan, and a stone floor-to-ceiling wood burning fireplace that leads to a 4-season Sunroom lined with casement windows, a palladium overtop, and skylights. The Mudroom and Laundry leads to an oversized 2-car garage with attic storage above. Hardwood floors lie throughout the main floor and have been recently refinished. An open foyer leads upstairs to the Master suite and includes a ceiling fan, walk-in closet with a spacious bathroom featuring a soaking tub as a focal and separate shower. Three spacious bedrooms complete the top floor. As for the basement, half is finished, and the other half offers plenty of storage including a 7x7 cedar closet. Enjoy the LOW TAXES in the award-winning Unionville-Chadds Ford School District. This home is sandwiched between the two boroughs of Kennett Square and West Chester. Longwood Gardens is around the corner, and you'll never be at a loss for dining and shopping options. Also close to the Route 1 corridor that takes you to Wilmington, Baltimore, and Philly.
Location
State PA
County Chester
Area Pocopson Twp (10363)
Zoning RA
Direction West
Rooms
Other Rooms Living Room, Dining Room, Primary Bedroom, Bedroom 2, Bedroom 3, Kitchen, Family Room, Basement, Bedroom 1, Sun/Florida Room, Office, Bathroom 1, Bathroom 2, Primary Bathroom
Basement Full
Interior
Hot Water Natural Gas
Heating Forced Air
Cooling Central A/C
Flooring Hardwood, Ceramic Tile, Carpet
Fireplaces Number 2
Fireplaces Type Wood, Brick, Stone, Gas/Propane
Equipment Dishwasher, Disposal, ENERGY STAR Refrigerator, ENERGY STAR Dishwasher, Microwave, Oven - Self Cleaning, Stainless Steel Appliances, Water Conditioner - Owned, Dryer - Electric, Built-In Microwave, Built-In Range, Cooktop - Down Draft, Oven - Wall, Oven/Range - Electric, Washer - Front Loading, Water Heater
Fireplace Y
Window Features Bay/Bow,Energy Efficient,Palladian,Skylights,Casement,Double Hung,Screens
Appliance Dishwasher, Disposal, ENERGY STAR Refrigerator, ENERGY STAR Dishwasher, Microwave, Oven - Self Cleaning, Stainless Steel Appliances, Water Conditioner - Owned, Dryer - Electric, Built-In Microwave, Built-In Range, Cooktop - Down Draft, Oven - Wall, Oven/Range - Electric, Washer - Front Loading, Water Heater
Heat Source Natural Gas
Laundry Main Floor
Exterior
Exterior Feature Deck(s)
Parking Features Additional Storage Area, Garage - Side Entry, Garage Door Opener, Oversized
Garage Spaces 2.0
Water Access N
Roof Type Shingle
Accessibility None
Porch Deck(s)
Attached Garage 2
Total Parking Spaces 2
Garage Y
Building
Lot Description Rear Yard
Story 2
Foundation Block
Sewer On Site Septic
Water Well
Architectural Style Traditional, Colonial
Level or Stories 2
Additional Building Above Grade, Below Grade
New Construction N
Schools
Elementary Schools Hillendale
Middle Schools Charles F. Patton
High Schools Unionville
School District Unionville-Chadds Ford
Others
Senior Community No
Tax ID 63-03 -0154.1200
Ownership Fee Simple
SqFt Source Assessor
Acceptable Financing Cash, Conventional
Listing Terms Cash, Conventional
Financing Cash,Conventional
Special Listing Condition Standard
Read Less
Want to know what your home might be worth? Contact us for a FREE valuation!

Our team is ready to help you sell your home for the highest possible price ASAP

Bought with Marcee Kay McMullen • VRA Realty
GET MORE INFORMATION





