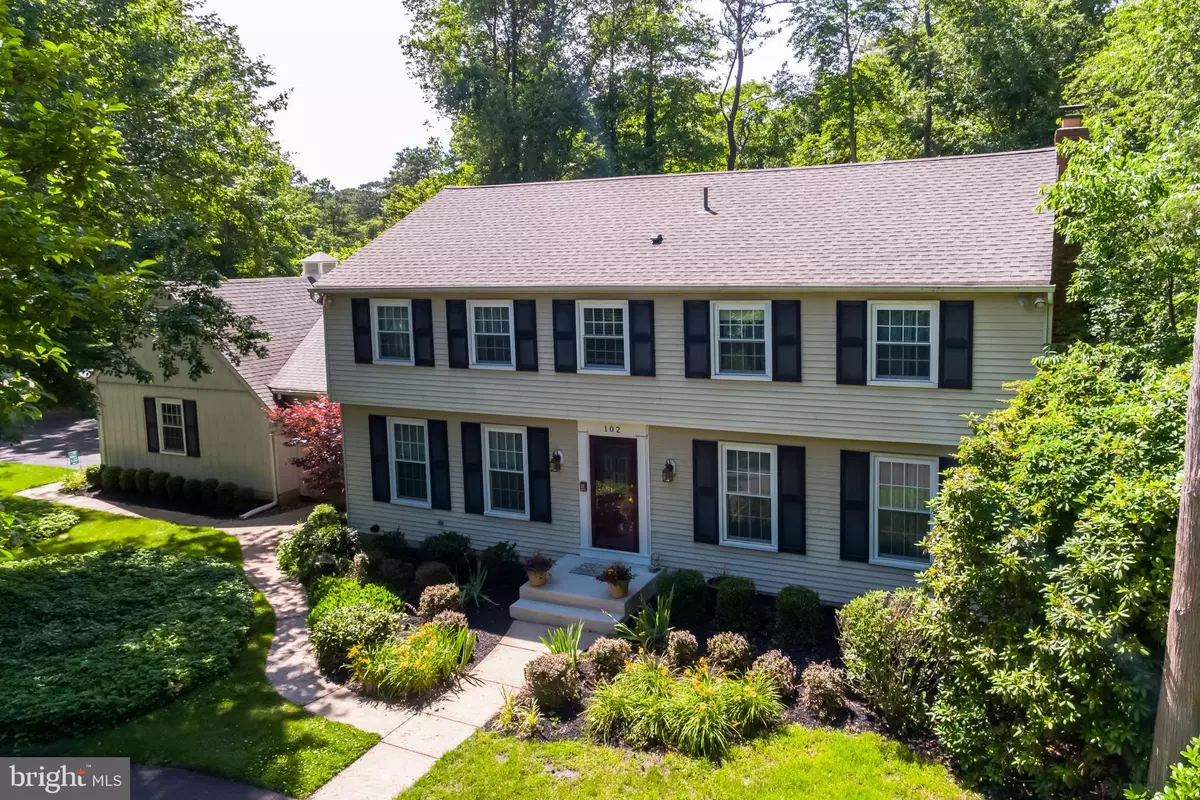$415,000
$415,000
For more information regarding the value of a property, please contact us for a free consultation.
102 INDIAN SPRING LN Medford, NJ 08055
4 Beds
3 Baths
2,711 SqFt
Key Details
Sold Price $415,000
Property Type Single Family Home
Sub Type Detached
Listing Status Sold
Purchase Type For Sale
Square Footage 2,711 sqft
Price per Sqft $153
Subdivision Deerbrook
MLS Listing ID NJBL374902
Sold Date 07/27/20
Style Colonial
Bedrooms 4
Full Baths 2
Half Baths 1
HOA Y/N N
Abv Grd Liv Area 2,711
Originating Board BRIGHT
Year Built 1972
Annual Tax Amount $11,345
Tax Year 2019
Lot Size 0.480 Acres
Acres 0.48
Lot Dimensions 0.00 x 0.00
Property Description
Beautifully appointed center hall Colonial situated on a large corner plot in the desirable Deerbrook neighborhood, complete with a three car garage! And the roof is only 2/3 years old! Click on the Virtual Tour Video! As you enter the home through the front door you will see hardwood flooring which flows throughout the majority of the rooms in this house. The paint colors are fresh and neutral with newer carpeting. The foyer is spacious and open to the formal dining room and second living room, which has glass doors for added privacy. The half bath is also accessed from the foyer. The main family room boasts a white brick fireplace, beautiful beams and a glass sliding door which leads out to the bright and airy sunroom. This outdoor room has a white bead board ceiling with a sleek fan to keep you cool while you relax and enjoy the peace and tranquility of the very private back yard. The door from the sunroom leads you onto a lovely brick patio, a great space for entertaining! The back yard is fully fenced in and securely gated. The kitchen boasts newer stainless steel appliances, including a gas range/oven and water/ice dispensing fridge freezer. The eat in breakfast room, which is open to the kitchen, has a large window overlooking the back yard and a door that opens to the brick patio. From the breakfast room, step down into the large laundry room and bonus room. The bonus room has its own front door to a covered brick breezeway, another quiet spot to enjoy! Upstairs there are four generously proportioned bedrooms and the main bathroom. The master suite boasts its own fireplace and updated ensuite bathroom. The attic has pull down stairs and was completely thermally re-insulated by the previous owners. Rare to find in Deerbrook is the huge 3 car garage and large driveway, plus pull down stairs to plentiful attic storage. And if that wasn't enough storage, there is a newer 10 x 12ft wooden shed to the side of the driveway, color coordinated to match the house. The large garage driveway has ample room, not only for cars but maybe some recreational fun and games such as basketball! Both the horseshoe and garage driveways have been refinished by the current owners. A wonderful opportunity to make this your home in a great community with Deerbrook Community Pool/Swim Club just down the street! Sellers can facilitate a quick closing, so make your appointment today!
Location
State NJ
County Burlington
Area Medford Twp (20320)
Zoning RESIDENTIAL
Interior
Heating Forced Air
Cooling Central A/C
Fireplaces Number 2
Fireplace Y
Heat Source Natural Gas
Exterior
Parking Features Garage - Side Entry, Additional Storage Area, Garage Door Opener
Garage Spaces 9.0
Water Access N
Accessibility None
Attached Garage 3
Total Parking Spaces 9
Garage Y
Building
Lot Description Corner
Story 2
Sewer Public Sewer
Water Public
Architectural Style Colonial
Level or Stories 2
Additional Building Above Grade, Below Grade
New Construction N
Schools
Elementary Schools Allen
Middle Schools Memorial
High Schools Shawnee H.S.
School District Lenape Regional High
Others
Pets Allowed Y
Senior Community No
Tax ID 20-02701 06-00011
Ownership Fee Simple
SqFt Source Assessor
Acceptable Financing Conventional, Cash, FHA
Listing Terms Conventional, Cash, FHA
Financing Conventional,Cash,FHA
Special Listing Condition Standard
Pets Allowed No Pet Restrictions
Read Less
Want to know what your home might be worth? Contact us for a FREE valuation!

Our team is ready to help you sell your home for the highest possible price ASAP

Bought with Nicole Hantman • RE/MAX Preferred - Cherry Hill

GET MORE INFORMATION





