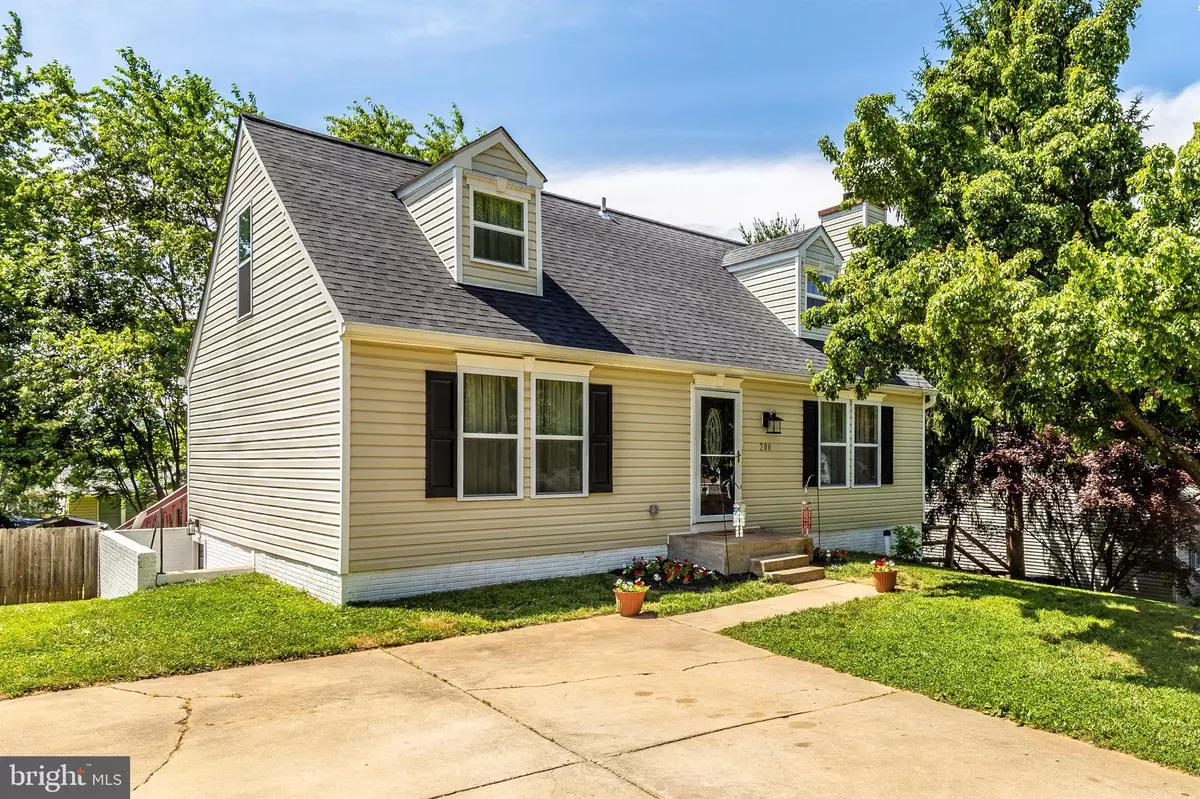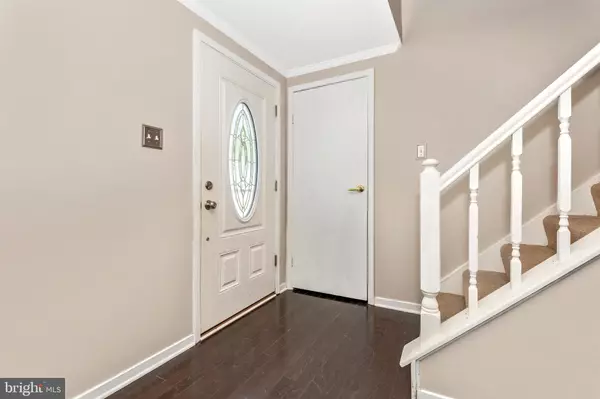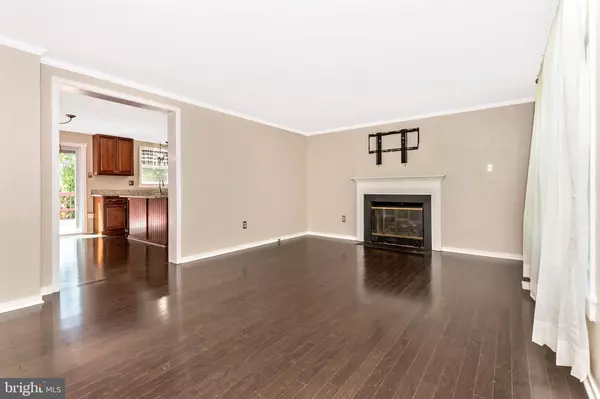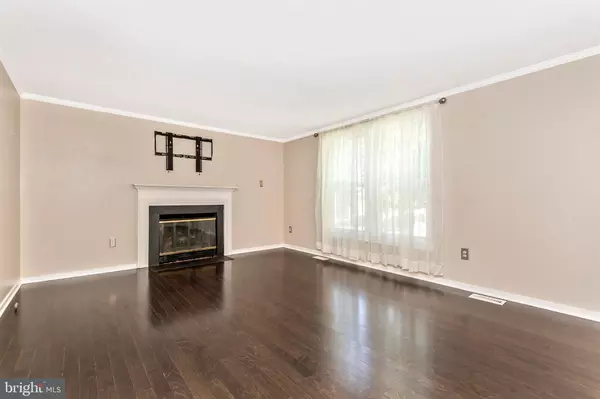$345,000
$340,000
1.5%For more information regarding the value of a property, please contact us for a free consultation.
206 VILLAGE WAY Mount Airy, MD 21771
4 Beds
3 Baths
2,188 SqFt
Key Details
Sold Price $345,000
Property Type Single Family Home
Sub Type Detached
Listing Status Sold
Purchase Type For Sale
Square Footage 2,188 sqft
Price per Sqft $157
Subdivision Mt Airy Village
MLS Listing ID MDFR264576
Sold Date 07/22/20
Style Cape Cod
Bedrooms 4
Full Baths 3
HOA Y/N N
Abv Grd Liv Area 1,458
Originating Board BRIGHT
Year Built 1986
Annual Tax Amount $3,834
Tax Year 2019
Lot Size 6,534 Sqft
Acres 0.15
Property Description
Beautifully updated 4 bedroom, 3 full bathroom Cape Cod style single family home. Recent/current renovations include new paint throughout, new carpet, new hard wood floors, Gourmet Kitchen renovation, bathroom renovations. Newer Roof, Windows and HVAC system. The front entrance opens to a large family room that features hard wood floors, a wood burning fireplace and crown molding. The recently renovated gourmet kitchen has hard wood floors, granite counter tops, maple cabinets, center island, stainless steel appliances, new light fixtures and is adjacent to the dining area. Also on the main level of this house is the master bedroom and second bedroom both with new carpet. Additionally, there is a full bathroom that has been renovated with a new vanity, flooring and light fixtures. The upper level has two more bedrooms with new carpet. The third level also has a recently renovated full bathroom. The basement is finished with a large rec room and bar area (plumbing in place to convert to a wet bar). There is also a recently renovated full bathroom. In addition, there is a bonus room that can be used many different ways (play room, office, den, etc.). The laundry room is located in the basement with enough space for storage. The exterior of the home features a 2 car parking pad, a fully fenced in back yard, shed and a large deck perfect for entertaining and grilling. The deck has stairs for easy access to the yard. This house is bigger than it looks! Minutes from Prospect Park. This home is close to shops, restaurants, major commuting routes, medical facilities, schools, and more.
Location
State MD
County Frederick
Zoning XXXX
Rooms
Other Rooms Living Room, Bedroom 2, Bedroom 3, Bedroom 4, Kitchen, Breakfast Room, Bedroom 1, Recreation Room, Bonus Room, Full Bath
Basement Fully Finished
Main Level Bedrooms 2
Interior
Interior Features Breakfast Area, Carpet, Ceiling Fan(s), Dining Area, Entry Level Bedroom, Floor Plan - Traditional, Kitchen - Gourmet, Kitchen - Island, Window Treatments
Hot Water Electric
Heating Heat Pump(s)
Cooling Central A/C
Flooring Carpet, Ceramic Tile, Hardwood
Fireplaces Number 1
Equipment Built-In Microwave, Dishwasher, Disposal, Dryer, Exhaust Fan, Icemaker, Oven/Range - Electric, Refrigerator, Stainless Steel Appliances, Washer, Water Heater
Fireplace Y
Appliance Built-In Microwave, Dishwasher, Disposal, Dryer, Exhaust Fan, Icemaker, Oven/Range - Electric, Refrigerator, Stainless Steel Appliances, Washer, Water Heater
Heat Source Electric
Laundry Basement
Exterior
Garage Spaces 2.0
Fence Fully
Water Access N
Roof Type Architectural Shingle
Accessibility None
Total Parking Spaces 2
Garage N
Building
Story 3
Sewer Public Sewer
Water Public
Architectural Style Cape Cod
Level or Stories 3
Additional Building Above Grade, Below Grade
New Construction N
Schools
Elementary Schools Twin Ridge
Middle Schools Windsor Knolls
High Schools Linganore
School District Frederick County Public Schools
Others
Senior Community No
Tax ID 1118384698
Ownership Fee Simple
SqFt Source Assessor
Special Listing Condition Standard
Read Less
Want to know what your home might be worth? Contact us for a FREE valuation!

Our team is ready to help you sell your home for the highest possible price ASAP

Bought with Carol S Burnette • Spiritsong Real Estate Services

GET MORE INFORMATION





