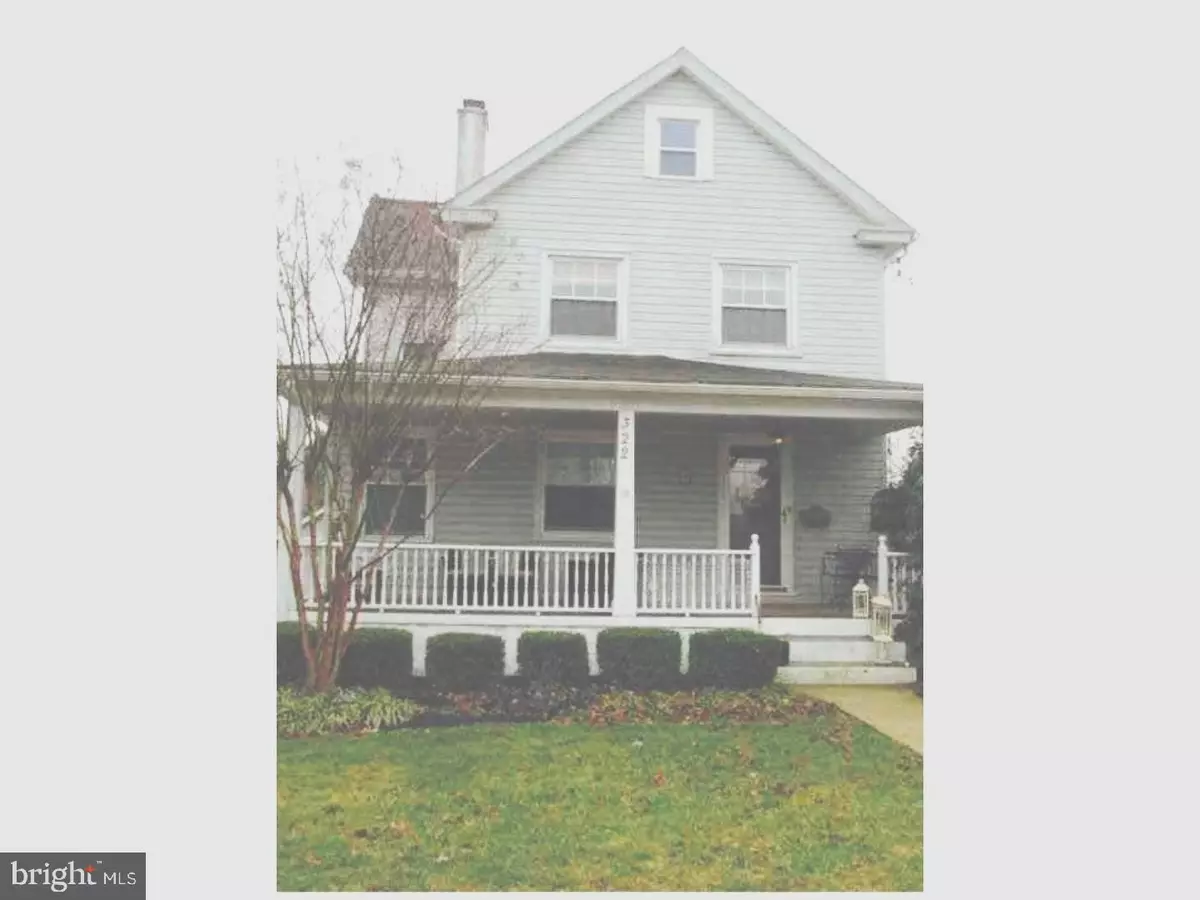$409,000
$421,500
3.0%For more information regarding the value of a property, please contact us for a free consultation.
322 HIGHLAND AVE Ambler, PA 19002
3 Beds
2 Baths
2,473 SqFt
Key Details
Sold Price $409,000
Property Type Single Family Home
Sub Type Detached
Listing Status Sold
Purchase Type For Sale
Square Footage 2,473 sqft
Price per Sqft $165
Subdivision Ambler
MLS Listing ID 1004970499
Sold Date 05/18/18
Style Colonial,Victorian
Bedrooms 3
Full Baths 2
HOA Y/N N
Abv Grd Liv Area 2,329
Originating Board TREND
Year Built 1970
Annual Tax Amount $3,298
Tax Year 2018
Lot Size 7,900 Sqft
Acres 0.18
Lot Dimensions 50
Property Sub-Type Detached
Property Description
They say a house can't love you back. Not true here! A HUGE front porch grabs you by the hand and welcomes you into this adorable doll house that is a hybrid of pottery barn and restoration hardware. This home exudes charm and character during all 4 seasons. Turn around and notice your front yard is an actual park! No neighbors across from you..just a few acres of soccer /baseball fields and playground with basketball courts. Enter into the LR w/cozy wood burning fireplace surrounded by newly installed farm benches for snuggling up to a book. There is an upgraded kitchen with the finest SS appliances, attached to the mudroom for the kiddos including brand NEW w/d. A large hardwood floored living room off the kitchen is meant for gatherings. A hand made reclaimed wood, barn door opens up to the NEW full bathroom made from the original 1920's porch- the back of the chimney was creatively transformed into a walk in shower with dreamy rain shower head, and a charming make up vanity is included. Downstairs is the brand NEW Man cave made for gaming and a separate area of organized storage is available for hanging extra clothes, or storing you decorations Upstairs, find 3 adorable bedrooms and a full bath. Tons of Windows throughout the home create the most amazing cross breezes.. On hot summer days, crank the central A/C. Top floor, a brand NEW massive room awaits. 450 sq with 2 new windows, NEW carpet and outlets galore..media? gym?.. it is perfect and completes this home! Drive by at night to see how we lit up the back patio into a fun bistro! Turnpike is a minute away, Walk to restaurants, train, and parks! Top Rated Wissahickon Schools! Perfect fenced in yard and amazing front porch for shade and/rear travertine patio for SUN. All renovated! Large driveway and separate garage! Expert landscape carefully thought out! Neighbors always talking about how green the grass is here. Ask about having a complimentary Spring Clean up professionally done at closing. Owner also can build in bench seating for a dinette to match the new living room FP benches, if desired! This home is one of a kind and won't last!
Location
State PA
County Montgomery
Area Ambler Boro (10601)
Zoning R1A
Rooms
Other Rooms Living Room, Dining Room, Primary Bedroom, Bedroom 2, Bedroom 3, Kitchen, Family Room, Bedroom 1, Laundry, Other
Basement Partial
Interior
Interior Features Kitchen - Island, Dining Area
Hot Water Natural Gas
Heating Oil, Gas, Forced Air
Cooling Central A/C
Flooring Wood, Fully Carpeted, Tile/Brick
Fireplaces Number 1
Fireplaces Type Brick
Equipment Oven - Wall, Oven - Self Cleaning, Disposal
Fireplace Y
Appliance Oven - Wall, Oven - Self Cleaning, Disposal
Heat Source Oil, Natural Gas
Laundry Main Floor
Exterior
Exterior Feature Patio(s), Porch(es)
Garage Spaces 1.0
Fence Other
Water Access N
Roof Type Pitched,Shingle
Accessibility None
Porch Patio(s), Porch(es)
Total Parking Spaces 1
Garage Y
Building
Lot Description Front Yard, Rear Yard, SideYard(s)
Story 2
Sewer Public Sewer
Water Public
Architectural Style Colonial, Victorian
Level or Stories 2
Additional Building Above Grade, Below Grade, Shed
New Construction N
Schools
Elementary Schools Shady Grove
Middle Schools Wissahickon
High Schools Wissahickon Senior
School District Wissahickon
Others
Senior Community No
Tax ID 01-00-02272-004
Ownership Fee Simple
Acceptable Financing Conventional, VA, FHA 203(b)
Listing Terms Conventional, VA, FHA 203(b)
Financing Conventional,VA,FHA 203(b)
Read Less
Want to know what your home might be worth? Contact us for a FREE valuation!

Our team is ready to help you sell your home for the highest possible price ASAP

Bought with Christopher Suhy • Weichert Realtors
GET MORE INFORMATION





