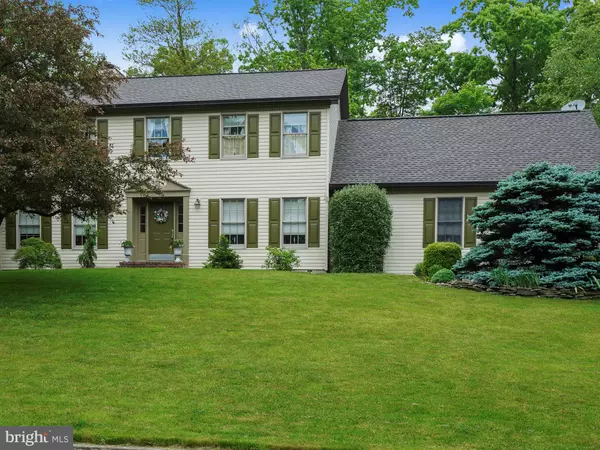$289,900
$289,900
For more information regarding the value of a property, please contact us for a free consultation.
1029 RIDGEVIEW DRIVE Orwigsburg, PA 17961
3 Beds
4 Baths
2,590 SqFt
Key Details
Sold Price $289,900
Property Type Single Family Home
Sub Type Detached
Listing Status Sold
Purchase Type For Sale
Square Footage 2,590 sqft
Price per Sqft $111
Subdivision Ridgeview
MLS Listing ID PASK130770
Sold Date 07/17/20
Style Traditional
Bedrooms 3
Full Baths 2
Half Baths 2
HOA Y/N N
Abv Grd Liv Area 1,890
Originating Board BRIGHT
Year Built 1992
Annual Tax Amount $6,182
Tax Year 2020
Lot Size 0.500 Acres
Acres 0.5
Property Description
Imagine yourself in this stately colonial on Ridgeview Drive. Beautifully maintained inside and out with many newer features. As you approach the home, your eye will be drawn to the custom brick walk leading to the front door. The open 2 story foyer is adorned by hardwood floors which lead into the kitchen, breakfast area and den. To your right find a dining area while to the left, a living room with builtin book shelves and a double sided wood burning fireplace. A stunning kitchen greets you with granite counter tops and stainless appliances. Plenty of storage will be found in the custom all wood cabinetry. The breakfast counter is a convenient feature or enjoy the spacious breakfast area. The den is perfectly situated next to the kitchen where you can enjoy the view of a crackling fire. A large walk in pantry, half bath, and laundry area are conveniently located on the first floor. Upstairs, the master bedroom will not disappoint. This spacious room has a walk in closet and well designed master bath. The master bath features 2 individual vanities, a jetted tub, and walk in tile shower. Additional attic storage can found through the walk in closet. The 2 auxiliary bedrooms share a Jack and Jill bath. Moving to the lower level, find a additional finished space that could suit multiple uses... rec room, theater room, office, workout, etc. The choice is yours! A half bath is also located in the finished area. The mechanical room houses the heat pump and hot water heater (installed in 2017) . An additional storage area also access Bilco doors for easy access to the outside. If outdoor entertaining is your "thing" or just sitting and enjoy nature, the composite deck access from the breakfast area is amazing. The roof is just 3 years old and a 6" gutter system was recently installed. The Ridgeview community is conveniently located within walking distance of downtown Orwigsburg and just minutes from Route 61 and I-78 making your commute to work or play easy.
Location
State PA
County Schuylkill
Area Orwigsburg Boro (13356)
Zoning RESIDENTIAL
Rooms
Other Rooms Living Room, Dining Room, Primary Bedroom, Bedroom 2, Bedroom 3, Kitchen, Family Room, Den, Laundry, Recreation Room, Bathroom 2, Primary Bathroom
Basement Fully Finished
Interior
Heating Heat Pump - Electric BackUp
Cooling Central A/C
Flooring Hardwood, Ceramic Tile, Laminated, Carpet
Fireplaces Number 1
Fireplaces Type Double Sided
Fireplace Y
Heat Source Electric
Exterior
Exterior Feature Deck(s)
Parking Features Garage Door Opener
Garage Spaces 8.0
Water Access N
Roof Type Shingle
Accessibility None
Porch Deck(s)
Attached Garage 2
Total Parking Spaces 8
Garage Y
Building
Story 2
Sewer Public Sewer
Water Public
Architectural Style Traditional
Level or Stories 2
Additional Building Above Grade, Below Grade
New Construction N
Schools
School District Blue Mountain
Others
Senior Community No
Tax ID 56-09-0105
Ownership Fee Simple
SqFt Source Estimated
Special Listing Condition Standard
Read Less
Want to know what your home might be worth? Contact us for a FREE valuation!

Our team is ready to help you sell your home for the highest possible price ASAP

Bought with David O'Leary • BHHS Homesale Realty - Schuylkill Haven
GET MORE INFORMATION





