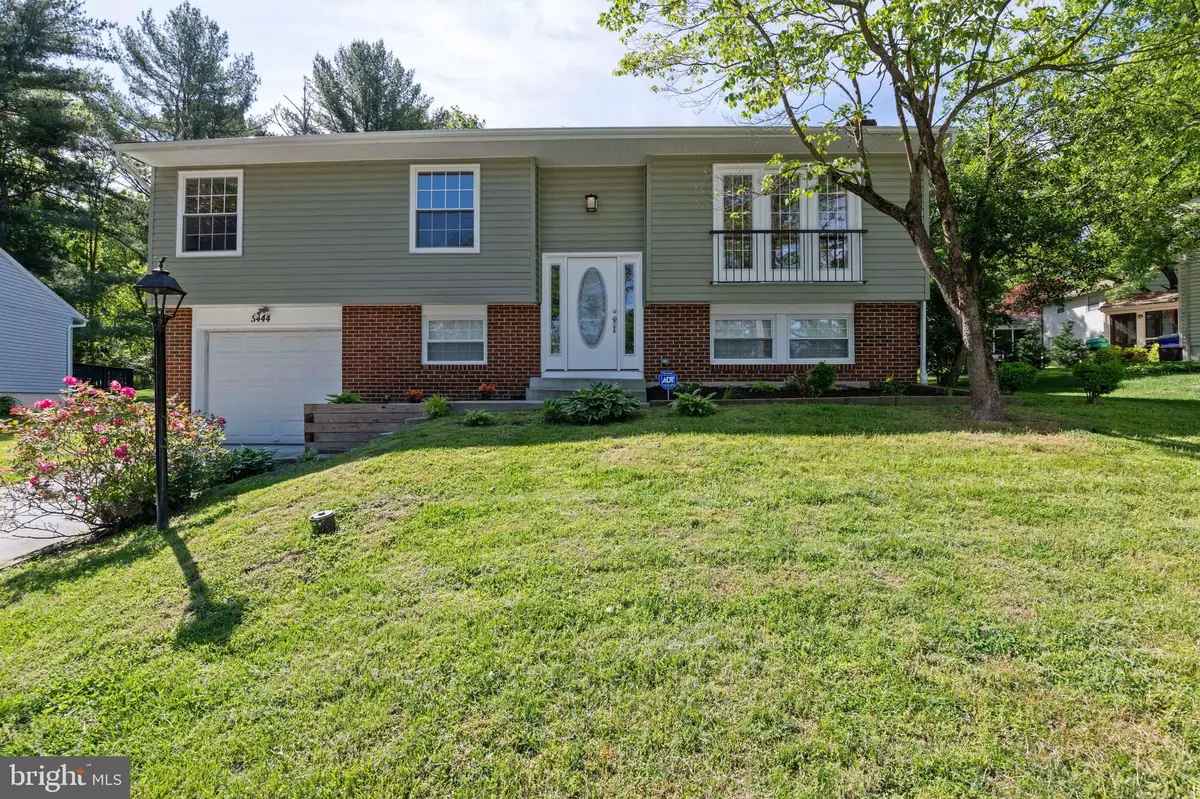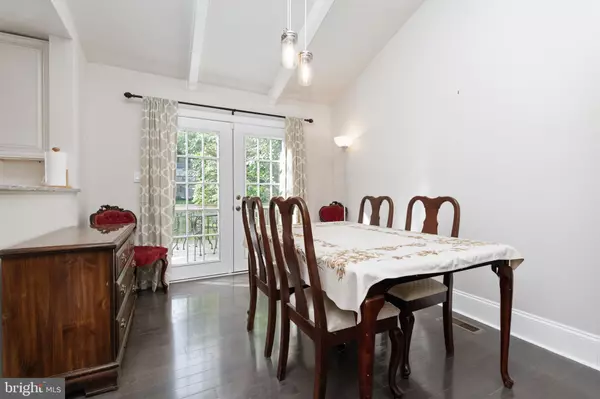$425,000
$420,000
1.2%For more information regarding the value of a property, please contact us for a free consultation.
5444 WOLF RIVER LN Columbia, MD 21045
4 Beds
3 Baths
1,825 SqFt
Key Details
Sold Price $425,000
Property Type Single Family Home
Sub Type Detached
Listing Status Sold
Purchase Type For Sale
Square Footage 1,825 sqft
Price per Sqft $232
Subdivision Thunder Hill
MLS Listing ID MDHW279994
Sold Date 07/17/20
Style Split Foyer
Bedrooms 4
Full Baths 3
HOA Fees $97/mo
HOA Y/N Y
Abv Grd Liv Area 1,175
Originating Board BRIGHT
Year Built 1970
Annual Tax Amount $5,518
Tax Year 2019
Lot Size 0.269 Acres
Acres 0.27
Property Description
NEARLY EVERYTHING IN THIS HOUSE IS NEARLY NEW! This house was totally renovated just three years ago, including the roof, the siding, the hvac systems, the radon, the kitchen, the bathrooms, the hardwood floors, the carpet, the windows, the doors, the stacked stone on the fireplace, the recessed lights, the other light fixtures, all the appliances including the washer and dryer. There's even a 4th bedroom and full bath in the basement! What more can I say? Oh, I can say this.... the backyard is huge and flat, the house is sited on a friendly cul-de-sac and in a coveted Columbia neighborhood close to everything in the center of town. At this price and condition this one will go fast! Get the moving truck ready; this is the one!
Location
State MD
County Howard
Zoning NT
Rooms
Other Rooms Living Room, Dining Room, Primary Bedroom, Bedroom 2, Bedroom 3, Bedroom 4, Kitchen, Recreation Room
Basement Connecting Stairway, Daylight, Full, Full, Garage Access, Fully Finished, Heated, Improved, Sump Pump, Windows
Main Level Bedrooms 3
Interior
Interior Features Carpet, Combination Dining/Living, Combination Kitchen/Dining, Dining Area, Exposed Beams, Floor Plan - Open, Primary Bath(s), Pantry, Recessed Lighting, Upgraded Countertops, Wood Floors
Hot Water Natural Gas
Heating Forced Air
Cooling Central A/C
Flooring Carpet, Hardwood
Fireplaces Number 1
Equipment Built-In Microwave, Dishwasher, Disposal, Energy Efficient Appliances, ENERGY STAR Clothes Washer, ENERGY STAR Dishwasher, ENERGY STAR Refrigerator, Exhaust Fan, Icemaker, Oven/Range - Gas, Stainless Steel Appliances, Washer - Front Loading
Window Features Replacement
Appliance Built-In Microwave, Dishwasher, Disposal, Energy Efficient Appliances, ENERGY STAR Clothes Washer, ENERGY STAR Dishwasher, ENERGY STAR Refrigerator, Exhaust Fan, Icemaker, Oven/Range - Gas, Stainless Steel Appliances, Washer - Front Loading
Heat Source Natural Gas
Laundry Basement
Exterior
Parking Features Garage - Front Entry
Garage Spaces 1.0
Water Access N
View Garden/Lawn
Accessibility None
Attached Garage 1
Total Parking Spaces 1
Garage Y
Building
Story 2
Sewer Public Sewer
Water Public
Architectural Style Split Foyer
Level or Stories 2
Additional Building Above Grade, Below Grade
Structure Type Beamed Ceilings,Cathedral Ceilings
New Construction N
Schools
School District Howard County Public School System
Others
Senior Community No
Tax ID 1416081647
Ownership Fee Simple
SqFt Source Assessor
Special Listing Condition Standard
Read Less
Want to know what your home might be worth? Contact us for a FREE valuation!

Our team is ready to help you sell your home for the highest possible price ASAP

Bought with Robert J Chew • Berkshire Hathaway HomeServices PenFed Realty

GET MORE INFORMATION





