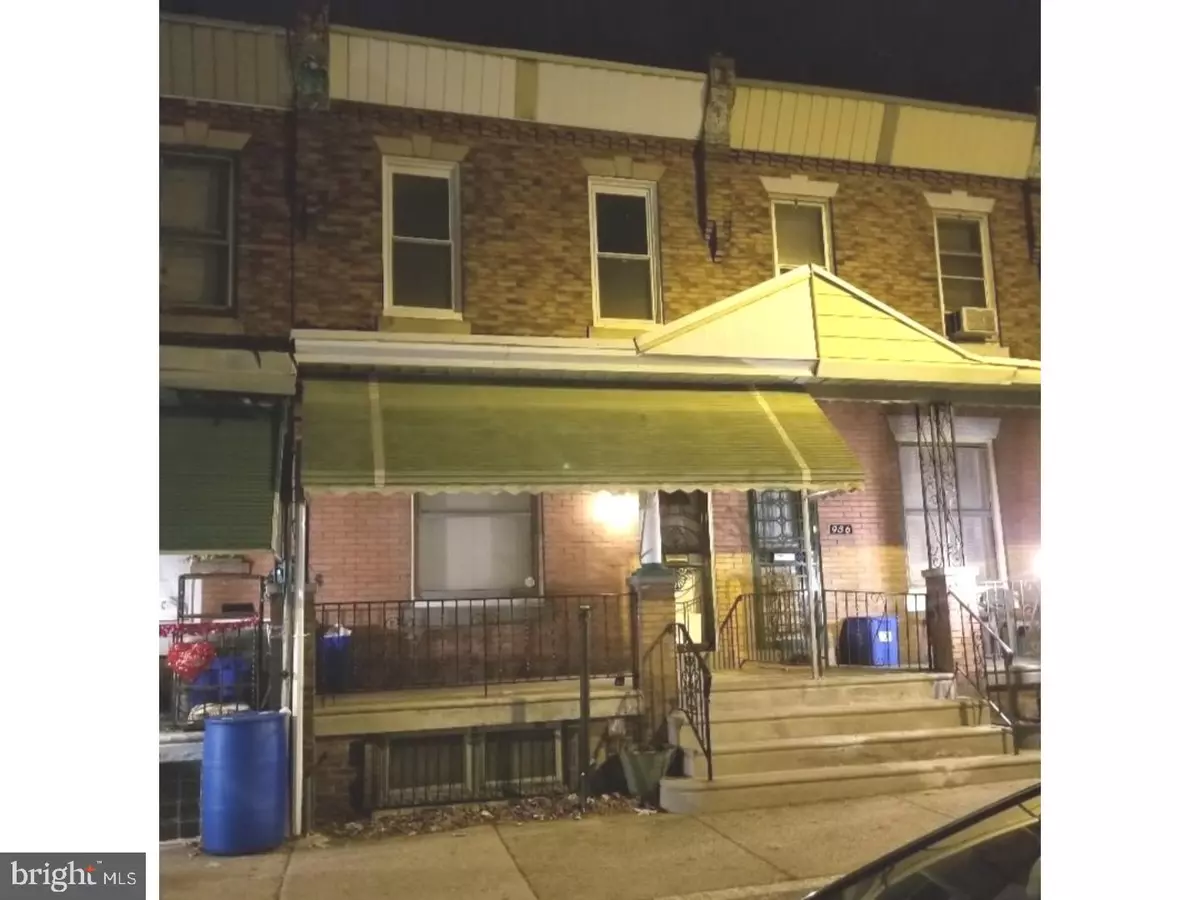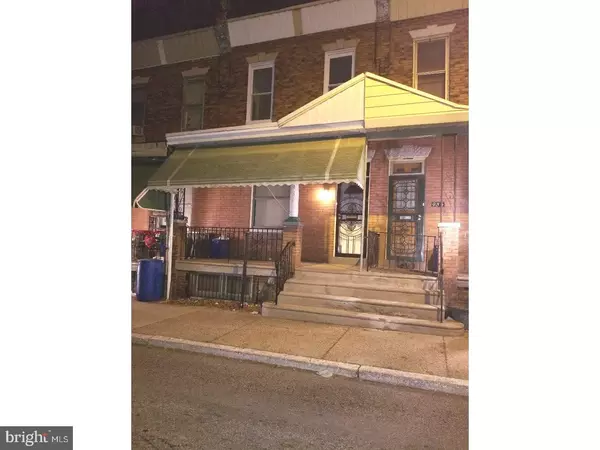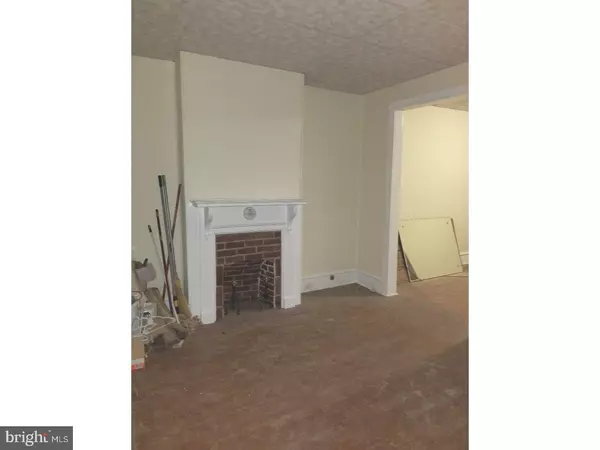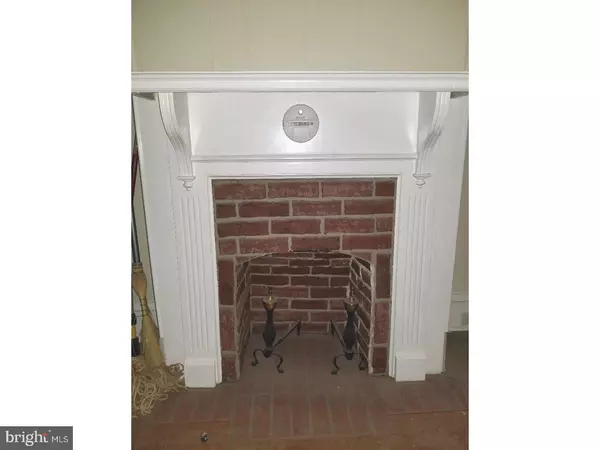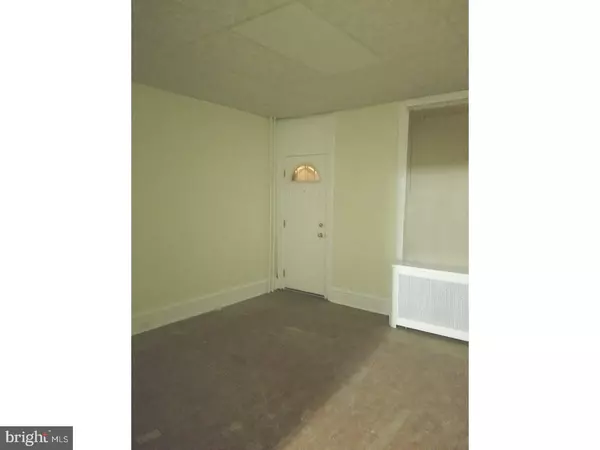$55,000
$60,000
8.3%For more information regarding the value of a property, please contact us for a free consultation.
934 N FALLON ST Philadelphia, PA 19131
3 Beds
1 Bath
1,140 SqFt
Key Details
Sold Price $55,000
Property Type Townhouse
Sub Type Interior Row/Townhouse
Listing Status Sold
Purchase Type For Sale
Square Footage 1,140 sqft
Price per Sqft $48
Subdivision West Philadelphia
MLS Listing ID 1000127012
Sold Date 05/21/18
Style Traditional
Bedrooms 3
Full Baths 1
HOA Y/N N
Abv Grd Liv Area 1,140
Originating Board TREND
Year Built 1925
Annual Tax Amount $636
Tax Year 2017
Lot Size 825 Sqft
Acres 0.02
Lot Dimensions 15X55
Property Description
Welcome to your opportunity. Handyman, home-buyer who does not mind a little sweat equity, investor . . . come take a look at this opportunity that awaits you. The rehab on this home has been started and there is not much left to do to get the home move-in ready. Home features an open front porch that leads to a good size living room featuring a decorative fireplace. The hard wood floors flow into the dining room. From there step into the kitchen and imagine the possibilities. Upstairs you will find 3 bedrooms. Master bedroom has built-in closets. Hall bath features original tile in great condition and new vanity and lighting. There are new windows in the 2nd and 3rd bedrooms. Basement has a partial bath and is waiting for it's new owner to convert into a man cave, playroom, basement office, or whatever you can imagine. Showings will begin on Saturday, February 10, 2018.
Location
State PA
County Philadelphia
Area 19131 (19131)
Zoning RSA5
Rooms
Other Rooms Living Room, Primary Bedroom, Bedroom 2, Kitchen, Bedroom 1
Basement Full, Unfinished
Interior
Interior Features Kitchen - Eat-In
Hot Water Natural Gas
Heating Gas
Cooling None
Fireplaces Type Non-Functioning
Fireplace N
Heat Source Natural Gas
Laundry Basement
Exterior
Water Access N
Roof Type Flat
Accessibility None
Garage N
Building
Story 2
Sewer Public Sewer
Water Public
Architectural Style Traditional
Level or Stories 2
Additional Building Above Grade
New Construction N
Schools
Elementary Schools James Rhoads School
High Schools Overbrook
School District The School District Of Philadelphia
Others
Senior Community No
Tax ID 442207500
Ownership Fee Simple
Acceptable Financing Conventional, FHA 203(k)
Listing Terms Conventional, FHA 203(k)
Financing Conventional,FHA 203(k)
Read Less
Want to know what your home might be worth? Contact us for a FREE valuation!

Our team is ready to help you sell your home for the highest possible price ASAP

Bought with Thomas A Reichner • BHHS Fox & Roach-Center City Walnut
GET MORE INFORMATION

