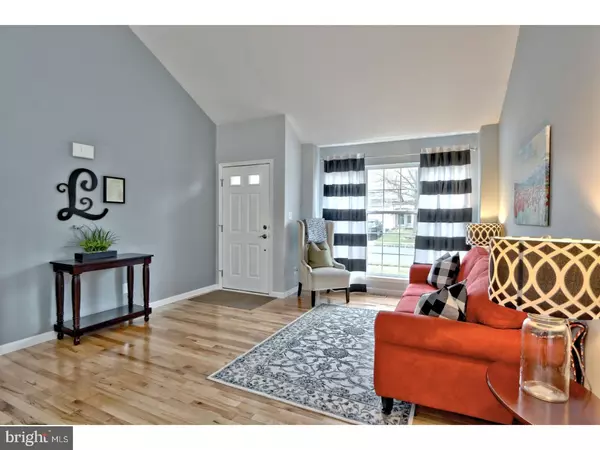$285,000
$285,000
For more information regarding the value of a property, please contact us for a free consultation.
60 STIRRUP WAY Burlington, NJ 08016
3 Beds
3 Baths
1,703 SqFt
Key Details
Sold Price $285,000
Property Type Single Family Home
Sub Type Detached
Listing Status Sold
Purchase Type For Sale
Square Footage 1,703 sqft
Price per Sqft $167
Subdivision Steeplechase
MLS Listing ID 1000359784
Sold Date 05/18/18
Style Contemporary
Bedrooms 3
Full Baths 2
Half Baths 1
HOA Y/N N
Abv Grd Liv Area 1,703
Originating Board TREND
Year Built 1996
Annual Tax Amount $7,487
Tax Year 2017
Lot Size 5,253 Sqft
Acres 0.12
Lot Dimensions 51X103
Property Description
Adorable 3 bedroom 2.5 bath in the desirable Steeplechase has been updated and remodeled to the 9's. The manicured landscape is clean and shows off the beautiful home. Enter through the newer front door and notice the new hardwood floors flowing throughout the first floor, the open floor plan and the impressive cathedral ceilings. The living room features a large picture window and the dining room features a new chandelier. Continue to the kitchen with breakfast nook featuring Corian counters, updated cabinets, newer stove and microwave, pantry, and double sink. The breakfast nook opens to the gorgeous family room with a modern fireplace which features a marble hearth and beautiful surround, cathedral ceilings, a unique ceiling fan, and glass door to the backyard. On the second floor enter the master bedroom through french doors, notice the his and hers large closets and a gorgeous newly updated master en suite with glass enclosed shower, garden tub, updated double vanity, new subway tile, and floors. The second floor includes new carpet throughout, 2 additional bedrooms, each with built in closet organizers and a second full bath. Throughout the home take the time to notice the care and meticulousness the sellers have made to make the home ready for you. Additional features include a full basement, fresh modern color scheme, a fully fenced backyard, 2 car attached garage, and shed. Updated mechanics: newer roof, newer HVAC, contracted with a pest company.
Location
State NJ
County Burlington
Area Burlington Twp (20306)
Zoning R-12
Rooms
Other Rooms Living Room, Dining Room, Primary Bedroom, Bedroom 2, Kitchen, Family Room, Bedroom 1, Attic
Basement Full, Unfinished
Interior
Interior Features Primary Bath(s), Butlers Pantry, Ceiling Fan(s), Breakfast Area
Hot Water Natural Gas
Heating Gas, Forced Air, Programmable Thermostat
Cooling Central A/C, Energy Star Cooling System
Flooring Wood, Fully Carpeted, Tile/Brick, Marble
Fireplaces Number 1
Fireplaces Type Marble
Equipment Built-In Range, Dishwasher, Refrigerator, Energy Efficient Appliances, Built-In Microwave
Fireplace Y
Window Features Energy Efficient,Replacement
Appliance Built-In Range, Dishwasher, Refrigerator, Energy Efficient Appliances, Built-In Microwave
Heat Source Natural Gas
Laundry Main Floor
Exterior
Exterior Feature Deck(s), Porch(es)
Parking Features Inside Access
Garage Spaces 4.0
Utilities Available Cable TV
Water Access N
Roof Type Pitched,Shingle
Accessibility None
Porch Deck(s), Porch(es)
Attached Garage 2
Total Parking Spaces 4
Garage Y
Building
Lot Description Level, Front Yard, Rear Yard, SideYard(s)
Story 2
Sewer Public Sewer
Water Public
Architectural Style Contemporary
Level or Stories 2
Additional Building Above Grade
Structure Type Cathedral Ceilings,9'+ Ceilings,High
New Construction N
Schools
High Schools Burlington Township
School District Burlington Township
Others
Senior Community No
Tax ID 06-00143 05-00013
Ownership Fee Simple
Acceptable Financing Conventional, VA, FHA 203(b)
Listing Terms Conventional, VA, FHA 203(b)
Financing Conventional,VA,FHA 203(b)
Read Less
Want to know what your home might be worth? Contact us for a FREE valuation!

Our team is ready to help you sell your home for the highest possible price ASAP

Bought with Brad T Sasaki • RE/MAX World Class Realty

GET MORE INFORMATION





