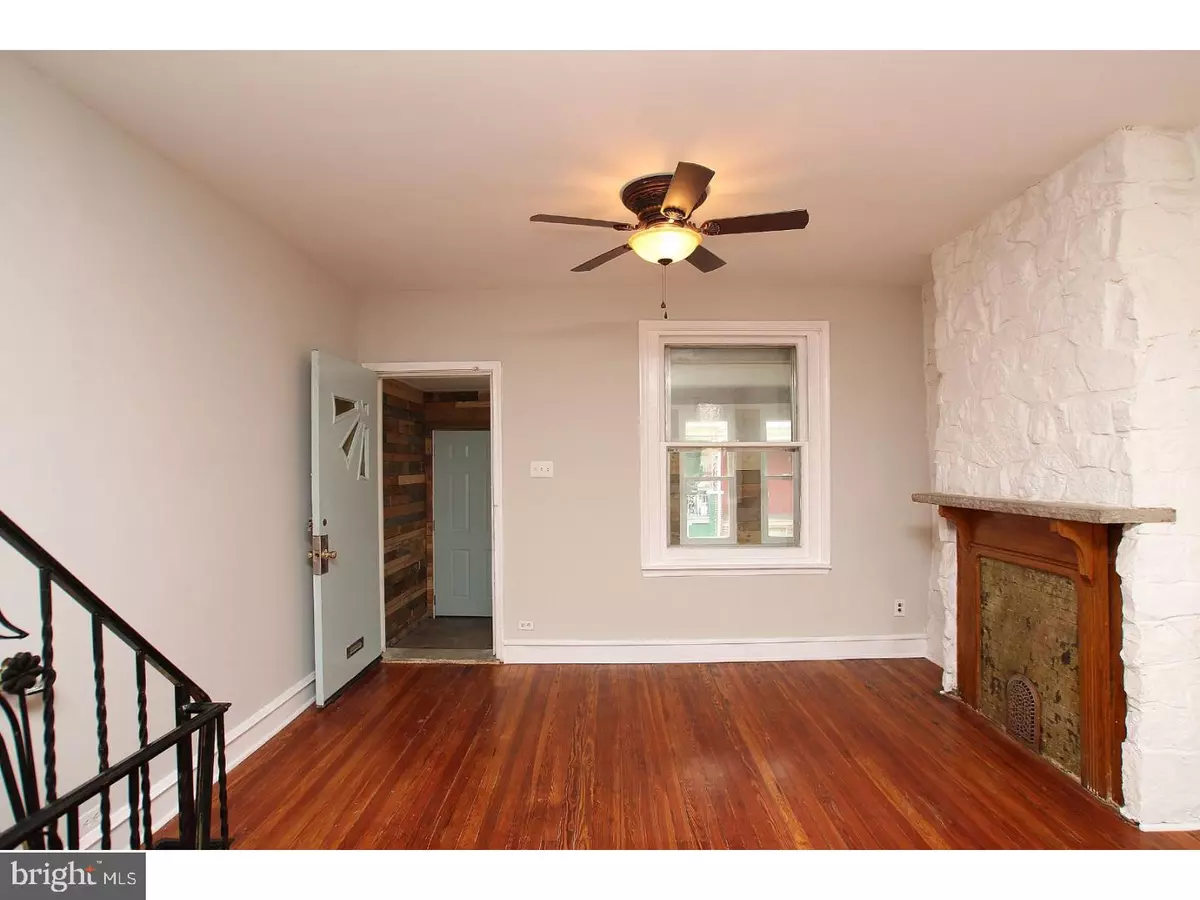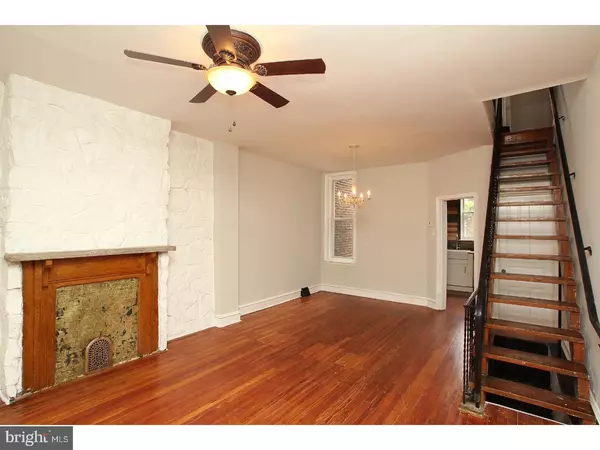$137,000
$120,000
14.2%For more information regarding the value of a property, please contact us for a free consultation.
907-09 S CONESTOGA ST Philadelphia, PA 19143
2 Beds
2 Baths
880 SqFt
Key Details
Sold Price $137,000
Property Type Townhouse
Sub Type Interior Row/Townhouse
Listing Status Sold
Purchase Type For Sale
Square Footage 880 sqft
Price per Sqft $155
Subdivision West Philadelphia
MLS Listing ID 1000404770
Sold Date 05/21/18
Style Traditional
Bedrooms 2
Full Baths 1
Half Baths 1
HOA Y/N N
Abv Grd Liv Area 880
Originating Board TREND
Annual Tax Amount $584
Tax Year 2018
Lot Size 780 Sqft
Acres 0.02
Lot Dimensions 15X52
Property Description
"One-of-a-kind" can be a cliche, but that's really the best way to describe this farmhouse-chic house with a full side lot. Blending a funky personal style with lovely original details, the seller has created a home that's warm and unique--and the additional outdoor space is an urban gardener's dream come true. The enclosed shiplap porch, stone accent wall, original hardwood floors and floating wood staircase create an almost cabin-like vibe that's balanced by the vintage charm of the jadeite-hued doors, tasteful kitchen finishes, and signature West Philly clawfoot tub and bay window. A decorative fireplace creates a cozy spot to gather in the living room, and there is easily enough room to create a separate dining area. The kitchen features classic white Shaker-style cabinets below butcher block countertops, a custom reclaimed wood wall accent, and a crisp white brick wall showcasing the stainless steel chimney hood and GE range. And don't miss the fun original wallpaper peeking out from behind the fridge! Upstairs are two sunny and serene bedrooms in a nice neutral gray; the master features a deep closet and an inset perfect for a dresser or vanity. The slate-tiled bathroom is spacious and has a partially frosted window behind the tub to offer privacy without obscuring light. The finished basement features the same pretty slate tile, a convenient half bath and walk-out access to the backyard?add a wall and you've easily got a third bedroom for guests or a home office. The cemented rear patio is the perfect space for a grill and patio table, and the adjoining side lot offers amazing outdoor space even if gardening is not your thing-although it may be now. Located on a pretty little one-way block just below Baltimore Ave, this charming home is convenient to multiple bus lines, the 34 trolley and all the restaurants and retail along Baltimore, perhaps most notably Greensgrow West.
Location
State PA
County Philadelphia
Area 19143 (19143)
Zoning RM1
Rooms
Other Rooms Living Room, Primary Bedroom, Kitchen, Bedroom 1
Basement Full
Interior
Hot Water Electric
Heating Gas
Cooling Central A/C
Fireplace N
Heat Source Natural Gas
Laundry Basement
Exterior
Water Access N
Accessibility None
Garage N
Building
Story 2
Sewer Public Sewer
Water Public
Architectural Style Traditional
Level or Stories 2
Additional Building Above Grade
New Construction N
Schools
School District The School District Of Philadelphia
Others
Senior Community No
Tax ID 513004800
Ownership Fee Simple
Read Less
Want to know what your home might be worth? Contact us for a FREE valuation!

Our team is ready to help you sell your home for the highest possible price ASAP

Bought with Cherry F Barrett • Elfant Wissahickon-Chestnut Hill
GET MORE INFORMATION





