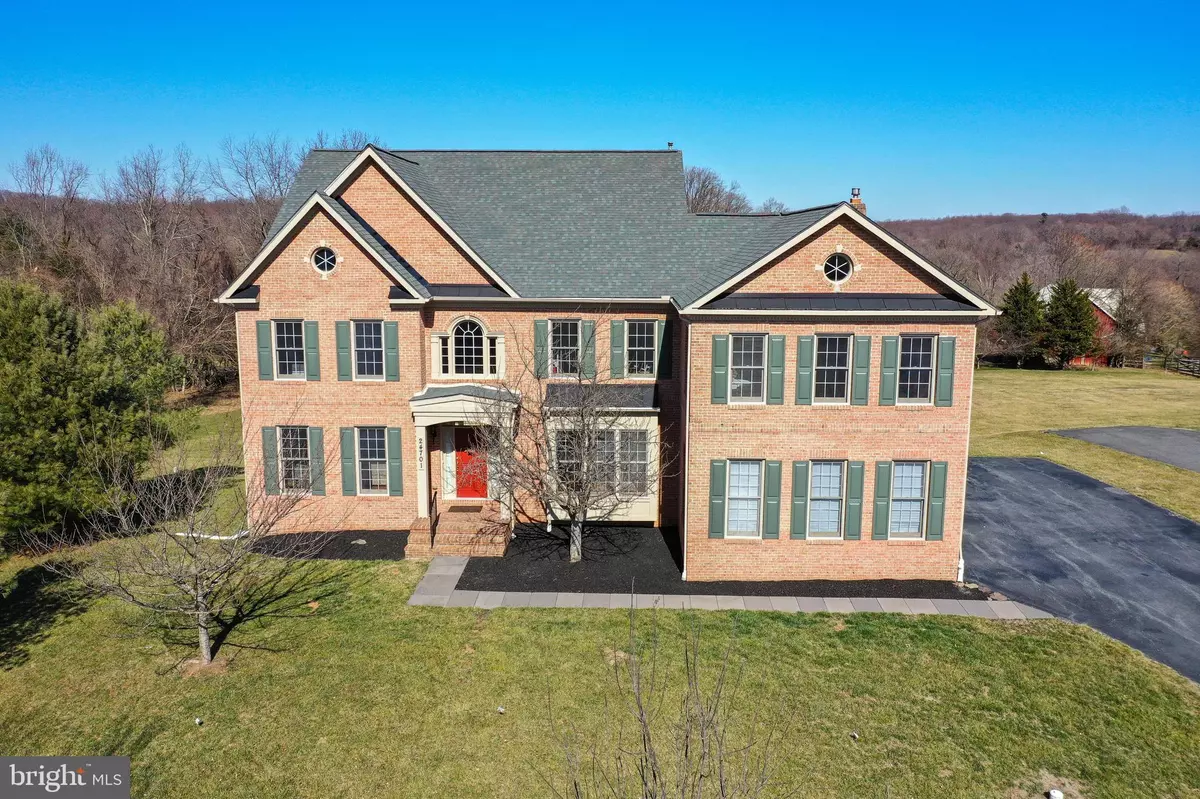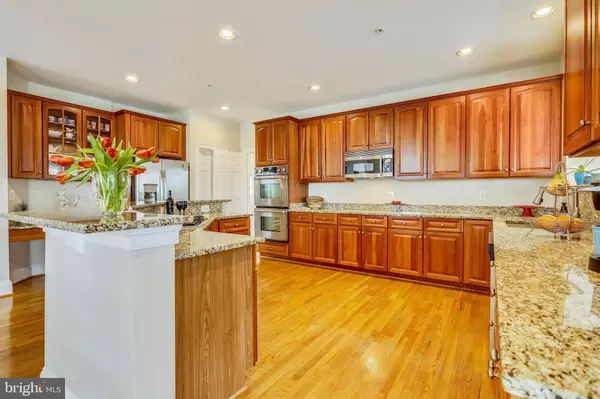$825,000
$875,000
5.7%For more information regarding the value of a property, please contact us for a free consultation.
24701 FARMVIEW LN Damascus, MD 20872
5 Beds
6 Baths
6,568 SqFt
Key Details
Sold Price $825,000
Property Type Single Family Home
Sub Type Detached
Listing Status Sold
Purchase Type For Sale
Square Footage 6,568 sqft
Price per Sqft $125
Subdivision Woodfield Estates
MLS Listing ID MDMC696342
Sold Date 07/15/20
Style Colonial
Bedrooms 5
Full Baths 5
Half Baths 1
HOA Y/N Y
Abv Grd Liv Area 5,193
Originating Board BRIGHT
Year Built 2006
Annual Tax Amount $9,521
Tax Year 2020
Lot Size 1.200 Acres
Acres 1.2
Property Description
Contract on property is contingent on home sale and has a 3 day kick out. bring in your non contingent on a home sale contact now. A Spacious and freshly painted Colonial that is ready to enjoy and has Over $150,000 of recent Updates*** 4 bedrooms, 4 full baths and laundry room are on the upper level*** Potential Second Living Suite with Level walkout basement that features a 5th bedroom, full bath, spacious multilevel recreation room, storage room and a brand new high efficiency gas furnace and air conditioner. (Attic Heat Pump is also updated.)*** The main level includes a large center isle kitchen that is open to a family room with a floor to ceiling brick gas fireplace and back staircase to the bedroom level.*** The kitchen opens to a sunroom that has access to a very large Trex deck with PVC railings. ***The Trex deck with two staircases overlooks an expansive yard with a electric pet fence.*** The main level also includes an office, formal living & dining rooms and access to a three car side load finished garage with 8 foot high insulated Clopay metal doors***Sellers willing to rent back but not required. One year home warranty! Due to Covid-19 only one agent and two adults in property at a time and not children under 18 yrs. old.
Location
State MD
County Montgomery
Zoning RE2C
Rooms
Other Rooms Living Room, Dining Room, Primary Bedroom, Sitting Room, Bedroom 2, Bedroom 3, Bedroom 4, Bedroom 5, Kitchen, Family Room, Library, Foyer, Sun/Florida Room, Laundry, Recreation Room, Storage Room, Utility Room
Basement Connecting Stairway, Daylight, Full, Fully Finished, Full, Improved, Outside Entrance, Rear Entrance, Sump Pump, Walkout Level, Windows
Interior
Interior Features Additional Stairway, Attic, Breakfast Area, Built-Ins, Carpet, Ceiling Fan(s), Chair Railings, Crown Moldings, Dining Area, Family Room Off Kitchen, Floor Plan - Traditional, Formal/Separate Dining Room, Kitchen - Gourmet, Kitchen - Island, Primary Bath(s), Pantry, Recessed Lighting, Skylight(s), Soaking Tub, Sprinkler System, Tub Shower, Upgraded Countertops, Walk-in Closet(s), Window Treatments, Wood Floors
Hot Water Natural Gas
Cooling Ceiling Fan(s), Central A/C, Zoned, Heat Pump(s)
Flooring Carpet, Ceramic Tile, Hardwood
Fireplaces Number 1
Fireplaces Type Brick, Fireplace - Glass Doors, Gas/Propane, Mantel(s)
Equipment Built-In Microwave, Cooktop - Down Draft, Dishwasher, Disposal, Dryer, Dryer - Front Loading, Dryer - Electric, Exhaust Fan, Humidifier, Icemaker, Microwave, Oven - Double, Oven - Self Cleaning, Oven - Wall, Refrigerator, Stainless Steel Appliances, Washer - Front Loading, Washer, Water Dispenser, Water Heater
Fireplace Y
Window Features Palladian,Skylights
Appliance Built-In Microwave, Cooktop - Down Draft, Dishwasher, Disposal, Dryer, Dryer - Front Loading, Dryer - Electric, Exhaust Fan, Humidifier, Icemaker, Microwave, Oven - Double, Oven - Self Cleaning, Oven - Wall, Refrigerator, Stainless Steel Appliances, Washer - Front Loading, Washer, Water Dispenser, Water Heater
Heat Source Electric, Natural Gas
Laundry Upper Floor
Exterior
Exterior Feature Deck(s), Patio(s)
Parking Features Garage - Side Entry, Garage Door Opener, Inside Access
Garage Spaces 3.0
Water Access N
View Trees/Woods
Roof Type Asphalt
Accessibility None
Porch Deck(s), Patio(s)
Attached Garage 3
Total Parking Spaces 3
Garage Y
Building
Story 3
Sewer Gravity Sept Fld
Water Public
Architectural Style Colonial
Level or Stories 3
Additional Building Above Grade, Below Grade
Structure Type 2 Story Ceilings,9'+ Ceilings,Cathedral Ceilings,Vaulted Ceilings
New Construction N
Schools
Elementary Schools Woodfield
Middle Schools John T. Baker
High Schools Damascus
School District Montgomery County Public Schools
Others
Senior Community No
Tax ID 161203403524
Ownership Fee Simple
SqFt Source Estimated
Special Listing Condition Standard
Read Less
Want to know what your home might be worth? Contact us for a FREE valuation!

Our team is ready to help you sell your home for the highest possible price ASAP

Bought with Thomas S Greeves • Northrop Realty

GET MORE INFORMATION





