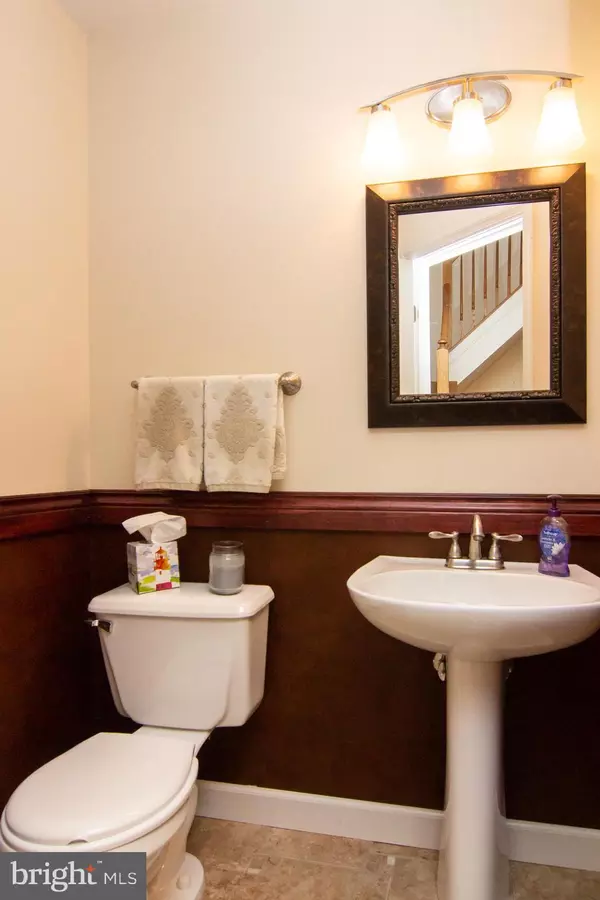$365,000
$365,000
For more information regarding the value of a property, please contact us for a free consultation.
6402 FROTHINGHAM CT Elkridge, MD 21075
3 Beds
3 Baths
1,840 SqFt
Key Details
Sold Price $365,000
Property Type Townhouse
Sub Type Interior Row/Townhouse
Listing Status Sold
Purchase Type For Sale
Square Footage 1,840 sqft
Price per Sqft $198
Subdivision None Available
MLS Listing ID MDHW281184
Sold Date 07/15/20
Style Colonial
Bedrooms 3
Full Baths 2
Half Baths 1
HOA Fees $45/mo
HOA Y/N Y
Abv Grd Liv Area 1,480
Originating Board BRIGHT
Year Built 1996
Annual Tax Amount $5,174
Tax Year 2019
Lot Size 2,000 Sqft
Acres 0.05
Property Description
*******OUTSTANDING *******3BR 2.5 BA TOWNHOUSE WITH EVERY WELL APPOINTED UPGRADE IMAGINABLE! LINE AT THE DOOR TO SEE THIS LOVELY GARAGED TOWN HOME WITH THE FINEST WELL APPOINTED DECORATED TOUCHES THAT THE PRESENT OWNERS OFFERED. PICTURES ARE WORTH A THOUSAND WORDS ON THE MANY AWESOME FEATURES THAT ARE IN THIS LOGISTICALLY WONDERFUL HOME! HUGE MBR HAS A FABULOUS WALK IN CLOSET THE MASTER BATH FEATURES DOUBLE SINKS & A RELAXING SUNKEN GARDEN TUB TOO! LIVING ROOM HAS SURROUND SOUND BOSE SYSTEM WITH GLEAMING HARDWOODS & A COZY FIREPLACE ! DECK OFF THE LIVING AREA LOOKS DOWN TO AN OPULENT LANDSCAPED FENCED IN YARD THAT IS A STONES THROW TO A WONDERFUL COMMUNITY TOT LOT. SELLERS MOVE IS YOUR GAIN. PRICED PERFECTLY TO SELL QUICK..
Location
State MD
County Howard
Zoning RSC
Rooms
Other Rooms Living Room, Dining Room, Kitchen
Basement Fully Finished, Front Entrance, Garage Access, Outside Entrance, Walkout Level
Interior
Interior Features Carpet, Ceiling Fan(s), Combination Dining/Living, Floor Plan - Open, Kitchen - Island, Kitchen - Gourmet, Primary Bath(s), Walk-in Closet(s), Window Treatments, Wood Floors
Heating Forced Air
Cooling Central A/C, Ceiling Fan(s)
Flooring Carpet, Ceramic Tile, Partially Carpeted, Hardwood
Fireplaces Number 1
Fireplaces Type Gas/Propane
Equipment Dishwasher, Disposal, Dryer, Microwave, Oven - Self Cleaning, Oven/Range - Gas, Refrigerator
Fireplace Y
Window Features Double Pane,Double Hung,Casement,Screens,Sliding
Appliance Dishwasher, Disposal, Dryer, Microwave, Oven - Self Cleaning, Oven/Range - Gas, Refrigerator
Heat Source Natural Gas
Exterior
Parking Features Garage - Front Entry
Garage Spaces 1.0
Water Access N
Roof Type Asphalt
Accessibility Other
Attached Garage 1
Total Parking Spaces 1
Garage Y
Building
Story 3
Sewer Public Sewer
Water Public
Architectural Style Colonial
Level or Stories 3
Additional Building Above Grade, Below Grade
Structure Type Dry Wall
New Construction N
Schools
Elementary Schools Bellows Spring
Middle Schools Mayfield Woods
High Schools Long Reach
School District Howard County Public School System
Others
HOA Fee Include Common Area Maintenance,Management,Reserve Funds,Recreation Facility
Senior Community No
Tax ID 1401255614
Ownership Fee Simple
SqFt Source Assessor
Acceptable Financing FHA, Conventional, Cash, VA
Listing Terms FHA, Conventional, Cash, VA
Financing FHA,Conventional,Cash,VA
Special Listing Condition Standard
Read Less
Want to know what your home might be worth? Contact us for a FREE valuation!

Our team is ready to help you sell your home for the highest possible price ASAP

Bought with Shari L Hodges • RE/MAX Realty Group
GET MORE INFORMATION





