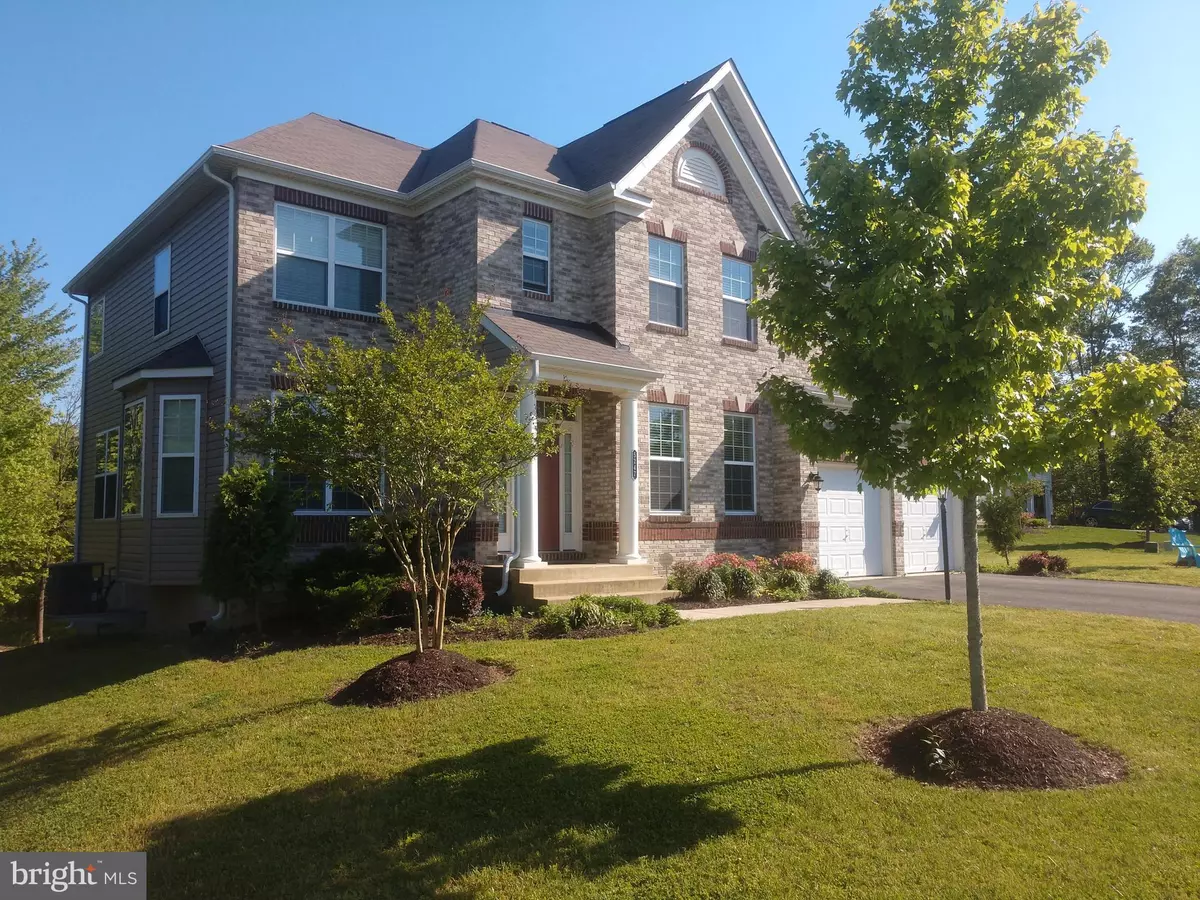$629,000
$629,000
For more information regarding the value of a property, please contact us for a free consultation.
5247 AETNA SPRINGS RD Woodbridge, VA 22193
5 Beds
5 Baths
4,768 SqFt
Key Details
Sold Price $629,000
Property Type Single Family Home
Sub Type Detached
Listing Status Sold
Purchase Type For Sale
Square Footage 4,768 sqft
Price per Sqft $131
Subdivision Hoadly Forest
MLS Listing ID VAPW489808
Sold Date 07/14/20
Style Colonial
Bedrooms 5
Full Baths 4
Half Baths 1
HOA Fees $82/mo
HOA Y/N Y
Abv Grd Liv Area 3,388
Originating Board BRIGHT
Year Built 2013
Annual Tax Amount $7,059
Tax Year 2020
Lot Size 10,703 Sqft
Acres 0.25
Lot Dimensions 10,703 sq ft
Property Description
VERY LIMITED ACCESS SHOWINGS / BY APPOINTMENT ONLY -- This is very spacious single family colonial home in a private cul-de-sac. This 5-bedroom, 4.1-bathroom home has a 2-car garage, 2 bay windows, a patio deck, and it beams with natural light throughout. A walk-out basement with a bedroom and bathroom has ample room for a home theater, and tons of storage space. Over 3,380 sq. ft. living space in a lot that backs to woods. A comfortable family room with fireplace sits off a modern gourmet kitchen with SS appliances, a granite island and good counter tops and roomy cabinets. The bedrooms are very spacious and each has bathrooms. A well maintained, energy efficiency construction house located off Prince William Parkway. Hoadly Forest is a convenient neighborhood with around the corner restaurants, groceries stores and many amenities to suit your daily needs and lifestyle. Very low HOA that offers private membership to pool, courts, clubhouse and many local recreational activities. MOST GIVE TWO (2) hours appointment request for viewing approval. Daily showings. Ready, willing and able buyers Bring your best offer!! Virginia has re-opened to Phase 2 from COVID-19 from stay home orders, and interest is high on this listing-- Thank you!
Location
State VA
County Prince William
Zoning R4
Rooms
Other Rooms Primary Bedroom, Bedroom 5, Library, Bathroom 1, Bathroom 2, Bathroom 3
Basement Connecting Stairway, Fully Finished, Heated, Improved, Interior Access, Outside Entrance, Rear Entrance, Space For Rooms, Sump Pump, Walkout Level, Windows, Other
Interior
Interior Features Attic, Breakfast Area, Carpet, Chair Railings, Combination Dining/Living, Combination Kitchen/Dining, Crown Moldings, Dining Area, Family Room Off Kitchen, Floor Plan - Open, Formal/Separate Dining Room, Kitchen - Gourmet, Kitchen - Table Space, Kitchen - Island, Skylight(s), Bathroom - Soaking Tub, Studio, Bathroom - Tub Shower, Walk-in Closet(s), Window Treatments, Wood Floors, Other
Hot Water Natural Gas
Heating Forced Air
Cooling Central A/C
Flooring Hardwood, Carpet
Fireplaces Number 1
Equipment Built-In Microwave, Built-In Range, Compactor, Dishwasher, Disposal, Dryer, Dryer - Gas, Exhaust Fan, Oven - Wall, Refrigerator, Stainless Steel Appliances, Stove, Washer, Washer - Front Loading, Icemaker, Instant Hot Water, Oven - Double
Furnishings Partially
Appliance Built-In Microwave, Built-In Range, Compactor, Dishwasher, Disposal, Dryer, Dryer - Gas, Exhaust Fan, Oven - Wall, Refrigerator, Stainless Steel Appliances, Stove, Washer, Washer - Front Loading, Icemaker, Instant Hot Water, Oven - Double
Heat Source Natural Gas
Laundry Upper Floor
Exterior
Exterior Feature Deck(s)
Parking Features Garage - Front Entry
Garage Spaces 2.0
Water Access N
Accessibility 32\"+ wide Doors
Porch Deck(s)
Attached Garage 2
Total Parking Spaces 2
Garage Y
Building
Story 3
Sewer Public Sewer
Water Public
Architectural Style Colonial
Level or Stories 3
Additional Building Above Grade, Below Grade
New Construction N
Schools
Elementary Schools Penn
Middle Schools Beville
High Schools Charles J. Colgan Senior
School District Prince William County Public Schools
Others
Pets Allowed Y
Senior Community No
Tax ID 8093-61-4218
Ownership Fee Simple
SqFt Source Estimated
Acceptable Financing Cash, Conventional, VA, VHDA, Other
Horse Property N
Listing Terms Cash, Conventional, VA, VHDA, Other
Financing Cash,Conventional,VA,VHDA,Other
Special Listing Condition Standard
Pets Allowed Cats OK, Dogs OK
Read Less
Want to know what your home might be worth? Contact us for a FREE valuation!

Our team is ready to help you sell your home for the highest possible price ASAP

Bought with Mudasar H Chahal • Keller Williams Realty/Lee Beaver & Assoc.
GET MORE INFORMATION





