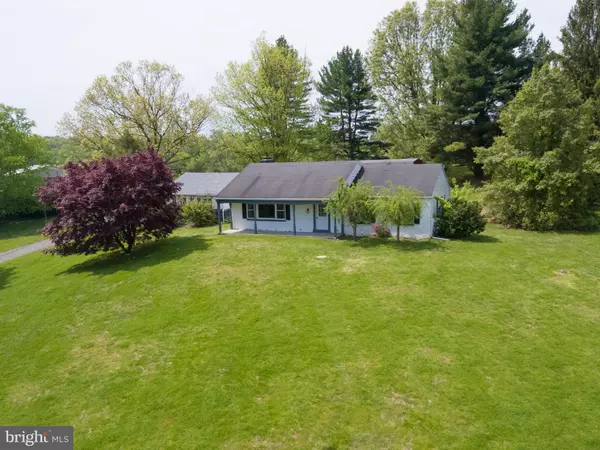$430,000
$400,000
7.5%For more information regarding the value of a property, please contact us for a free consultation.
829 MARLBORO SPRINGS RD Kennett Square, PA 19348
3 Beds
3 Baths
2,828 SqFt
Key Details
Sold Price $430,000
Property Type Single Family Home
Sub Type Detached
Listing Status Sold
Purchase Type For Sale
Square Footage 2,828 sqft
Price per Sqft $152
Subdivision Unionville
MLS Listing ID PACT506390
Sold Date 07/10/20
Style Ranch/Rambler
Bedrooms 3
Full Baths 2
Half Baths 1
HOA Y/N N
Abv Grd Liv Area 1,428
Originating Board BRIGHT
Year Built 1970
Annual Tax Amount $6,747
Tax Year 2019
Lot Size 5.000 Acres
Acres 5.0
Lot Dimensions 0.00 x 0.00
Property Description
Incredible opportunity in the heart of Unionville Chadds Ford School District! This 5 acre parcel with open rolling hills affords pastoral views of the area. Property of this size and quality is hard to find; especially with all the included amenities. Approach the property via the curved driveway and you will be greeted by an adorable black-and-white ranch home. The home high up off the road with a large front porch. Adjacent to the home is the detached 2-car garage; while on the other side of the driveway lies an enormous pole barn! Pole barn offers generous and flexible space (with concrete floor) for the car collector, wood-worker, agriculture equipment, or hobbyist. It is so expansive, that you could utilize it for several purposes if you like! A short stroll back to the house and you will find the foyer entrance with hardwoods extending throughout most of the first floor. Large living room sits to the left with panoramic window. Living room opens to Family Room with brick fireplace, new wood-look vinyl tile, and open concept to eat-in kitchen. Take the hall to the 3 bedrooms (again with hardwood floors) and 2 full baths. Downstairs nearly doubles the living space with yet another fireplace in the bonus family room, adjacent game room big enough for pool table, ping-pong table, laundry area and powder room. Home has some new tasteful wallpaper and fresh paint. Move into the home as it sits, or make some thoughtful improvements to make it your own. Don't miss this wonderful opportunity!
Location
State PA
County Chester
Area East Marlborough Twp (10361)
Zoning RB
Rooms
Other Rooms Living Room, Bedroom 2, Bedroom 3, Kitchen, Family Room, Bedroom 1, Laundry, Recreation Room, Bathroom 1, Bathroom 2, Half Bath
Basement Full, Fully Finished, Outside Entrance
Main Level Bedrooms 3
Interior
Interior Features Attic, Dining Area, Family Room Off Kitchen, Wood Floors, Water Treat System, Primary Bath(s), Kitchen - Eat-In, Floor Plan - Traditional
Hot Water Electric
Heating Baseboard - Electric
Cooling None
Flooring Hardwood, Vinyl
Fireplaces Number 2
Fireplaces Type Wood, Brick
Fireplace Y
Heat Source Electric
Laundry Lower Floor
Exterior
Parking Features Garage - Side Entry
Garage Spaces 15.0
Water Access N
View Garden/Lawn, Panoramic, Trees/Woods
Roof Type Shingle
Accessibility None
Total Parking Spaces 15
Garage Y
Building
Lot Description Sloping, Not In Development, Level
Story 1
Sewer On Site Septic
Water Well
Architectural Style Ranch/Rambler
Level or Stories 1
Additional Building Above Grade, Below Grade
Structure Type Dry Wall
New Construction N
Schools
Elementary Schools Unionville
Middle Schools Charles F. Patton
High Schools Unionville
School District Unionville-Chadds Ford
Others
Senior Community No
Tax ID 61-03 -0021
Ownership Fee Simple
SqFt Source Assessor
Acceptable Financing Cash, Conventional, FHA 203(k)
Horse Property N
Listing Terms Cash, Conventional, FHA 203(k)
Financing Cash,Conventional,FHA 203(k)
Special Listing Condition Standard
Read Less
Want to know what your home might be worth? Contact us for a FREE valuation!

Our team is ready to help you sell your home for the highest possible price ASAP

Bought with Brad R Moore • KW Greater West Chester
GET MORE INFORMATION





