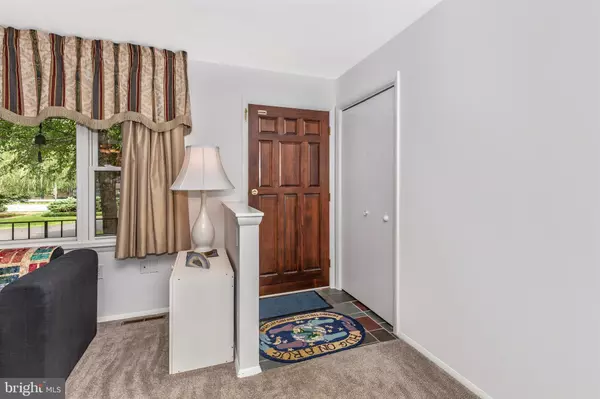$390,000
$390,000
For more information regarding the value of a property, please contact us for a free consultation.
5400 RIDGE RD Mount Airy, MD 21771
3 Beds
2 Baths
1,875 SqFt
Key Details
Sold Price $390,000
Property Type Single Family Home
Sub Type Detached
Listing Status Sold
Purchase Type For Sale
Square Footage 1,875 sqft
Price per Sqft $208
Subdivision Carroll Wood Estates
MLS Listing ID MDCR194720
Sold Date 07/08/20
Style Ranch/Rambler
Bedrooms 3
Full Baths 2
HOA Y/N N
Abv Grd Liv Area 1,204
Originating Board BRIGHT
Year Built 1978
Annual Tax Amount $3,095
Tax Year 2019
Lot Size 0.505 Acres
Acres 0.51
Property Description
Beautifully updated 3 bedroom, 2 full bath, brick front Ranch home. Updated Kitchen with cherry cabinets, granite countertops, premium appliances, a garden window, large prep/eat-at island and Brazilian cherry hardwood floors make it the gourmet chef's kitchen. The main level also has a dining room, large living room, master bedroom, completely new master bath with Whirlpool jetted tub, two more bedrooms, another completely new full bath and laundry. The lower level features huge 26x20 family recreation room and a large 26x15 storage room. If the interior isn't enough, you can entertain outside on the new patio in your private fenced backyard oasis. The new or newer list is long to list but includes a 25-year roof, carpet, septic system, well pump, pressure tank, water filter system, hot water heater, both full baths and paint throughout. Close to Mt Airy's restaurants, shopping, grocery stores, parks and more. NO city taxes, NO HOA! Sellers are also providing a 12-month Home Warranty. Eligible for 0% down USDA financing! Easy access to Frederick and Baltimore via I-70.
Location
State MD
County Carroll
Zoning R
Rooms
Other Rooms Living Room, Dining Room, Primary Bedroom, Bedroom 2, Bedroom 3, Kitchen, Family Room, Other, Bathroom 2, Primary Bathroom
Basement Connecting Stairway, Daylight, Full, Full, Partially Finished
Main Level Bedrooms 3
Interior
Interior Features Entry Level Bedroom, Floor Plan - Open, Formal/Separate Dining Room, Kitchen - Gourmet, Kitchen - Island, Primary Bath(s), Soaking Tub, Upgraded Countertops, Kitchen - Eat-In, Wood Stove
Hot Water Electric
Heating Heat Pump(s)
Cooling Central A/C, Ceiling Fan(s)
Flooring Hardwood, Carpet
Fireplaces Number 1
Fireplaces Type Brick, Fireplace - Glass Doors, Mantel(s), Wood
Equipment Disposal, Dryer, Exhaust Fan, Icemaker, Refrigerator, Stove, Washer, Oven - Single
Fireplace Y
Window Features Green House,Double Pane
Appliance Disposal, Dryer, Exhaust Fan, Icemaker, Refrigerator, Stove, Washer, Oven - Single
Heat Source Electric
Laundry Main Floor, Washer In Unit, Dryer In Unit
Exterior
Exterior Feature Brick, Porch(es), Deck(s), Patio(s)
Parking Features Oversized, Additional Storage Area, Garage - Front Entry, Garage Door Opener, Inside Access
Garage Spaces 1.0
Fence Rear, Privacy
Water Access N
Roof Type Asphalt,Shingle
Accessibility None
Porch Brick, Porch(es), Deck(s), Patio(s)
Attached Garage 1
Total Parking Spaces 1
Garage Y
Building
Lot Description Landscaping, Level, Private, Rear Yard
Story 2
Sewer Private Sewer, Community Septic Tank, Private Septic Tank
Water Well
Architectural Style Ranch/Rambler
Level or Stories 2
Additional Building Above Grade, Below Grade
New Construction N
Schools
Elementary Schools Winfield
Middle Schools Mt. Airy
High Schools South Carroll
School District Carroll County Public Schools
Others
Senior Community No
Tax ID 0709010610
Ownership Fee Simple
SqFt Source Assessor
Special Listing Condition Standard
Read Less
Want to know what your home might be worth? Contact us for a FREE valuation!

Our team is ready to help you sell your home for the highest possible price ASAP

Bought with Kimberly M Mills • Coldwell Banker Realty

GET MORE INFORMATION





