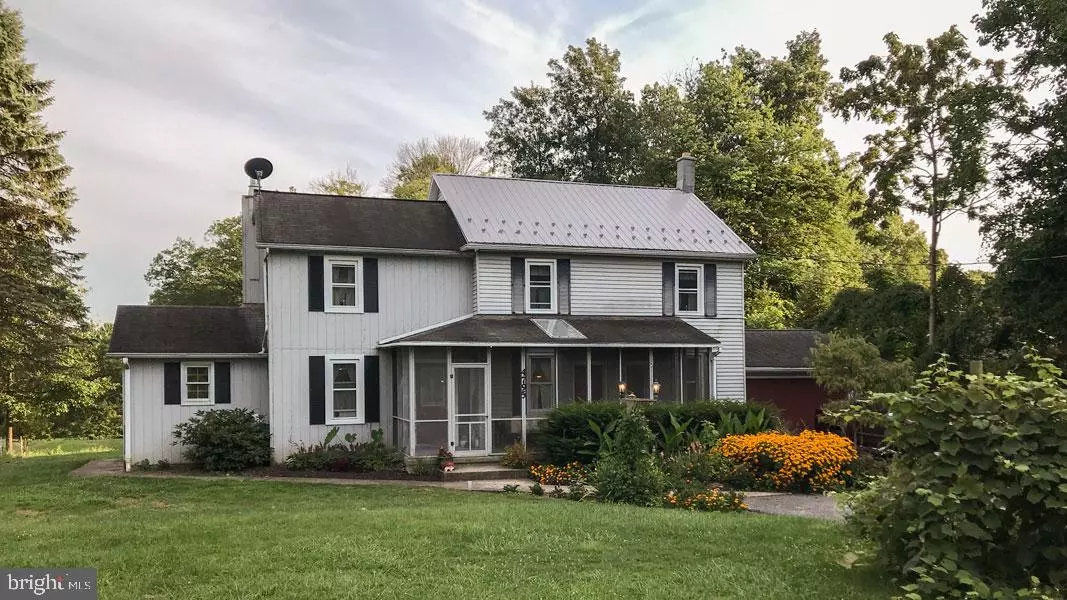$274,000
$284,900
3.8%For more information regarding the value of a property, please contact us for a free consultation.
4795 RIDGE RD Elizabethtown, PA 17022
3 Beds
2 Baths
2,635 SqFt
Key Details
Sold Price $274,000
Property Type Single Family Home
Sub Type Detached
Listing Status Sold
Purchase Type For Sale
Square Footage 2,635 sqft
Price per Sqft $103
Subdivision Conewago Township
MLS Listing ID PADA119420
Sold Date 07/06/20
Style Traditional
Bedrooms 3
Full Baths 2
HOA Y/N N
Abv Grd Liv Area 2,635
Originating Board BRIGHT
Year Built 1875
Annual Tax Amount $3,557
Tax Year 2019
Lot Size 1.460 Acres
Acres 1.46
Property Description
Large well-cared for 3 bed, 2 bath home on almost an acre and a half, 4795 Ridge Rd has so much to offer inside and out! This home goes on and on around every corner. Enter to the large dining room with hardwood floors and a wood burning stove. Eat-in kitchen with breakfast bar flows directly into the living room. First floor laundry, full bath and additional bonus room that could be an office, FR, or den. 3 beds, 1 bath upstairs with a possible 4th bedroom/loft area. Enjoy the endless backyard from the rear deck or two balconies, or sit and relax on the front screened-in porch. 2 car attached garage currently has a portion used as a workshop. Schedule your showing today!
Location
State PA
County Dauphin
Area Conewago Twp (14022)
Zoning RESIDENTIAL SINGLE FAMILY
Rooms
Other Rooms Living Room, Dining Room, Bedroom 2, Bedroom 3, Kitchen, Family Room, Bedroom 1, Laundry, Loft, Workshop, Bathroom 1, Bathroom 2, Bonus Room
Basement Dirt Floor, Interior Access, Outside Entrance, Partial, Unfinished
Interior
Interior Features Attic, Breakfast Area, Carpet, Ceiling Fan(s), Kitchen - Country, Kitchen - Eat-In, Skylight(s)
Hot Water Oil
Heating Baseboard - Hot Water, Baseboard - Electric, Wood Burn Stove
Cooling Wall Unit, Window Unit(s)
Flooring Carpet, Hardwood, Vinyl
Equipment Built-In Microwave, Dishwasher, Dryer, Oven - Wall, Refrigerator, Washer
Fireplace N
Window Features Replacement
Appliance Built-In Microwave, Dishwasher, Dryer, Oven - Wall, Refrigerator, Washer
Heat Source Oil, Electric, Wood
Exterior
Exterior Feature Balconies- Multiple, Porch(es), Deck(s)
Parking Features Garage - Front Entry, Garage Door Opener
Garage Spaces 2.0
Water Access N
Roof Type Composite,Shingle,Metal
Accessibility None
Porch Balconies- Multiple, Porch(es), Deck(s)
Attached Garage 2
Total Parking Spaces 2
Garage Y
Building
Story 2
Sewer On Site Septic
Water Well
Architectural Style Traditional
Level or Stories 2
Additional Building Above Grade, Below Grade
New Construction N
Schools
High Schools Lower Dauphin
School District Lower Dauphin
Others
Senior Community No
Tax ID 22-005-141-000-0000
Ownership Fee Simple
SqFt Source Assessor
Acceptable Financing Cash, Conventional, FHA, USDA, VA
Listing Terms Cash, Conventional, FHA, USDA, VA
Financing Cash,Conventional,FHA,USDA,VA
Special Listing Condition Standard
Read Less
Want to know what your home might be worth? Contact us for a FREE valuation!

Our team is ready to help you sell your home for the highest possible price ASAP

Bought with Joyce Reitz • RE/MAX Cornerstone

GET MORE INFORMATION





