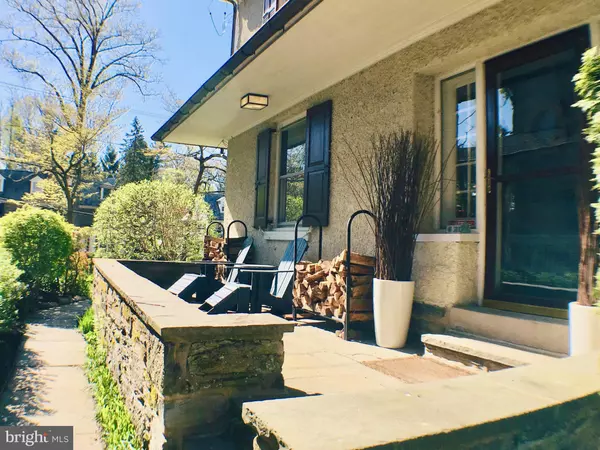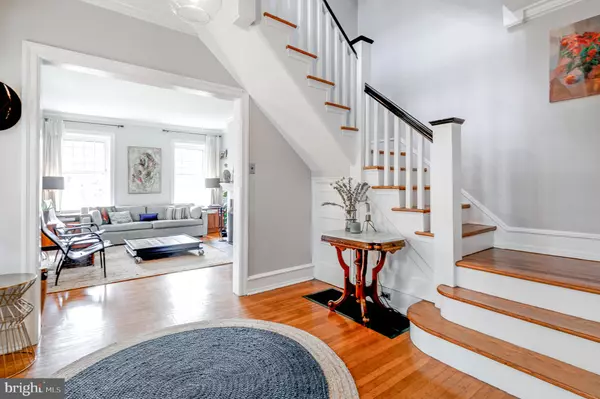$650,000
$650,000
For more information regarding the value of a property, please contact us for a free consultation.
125 W SPRINGFIELD AVE Philadelphia, PA 19118
5 Beds
3 Baths
2,477 SqFt
Key Details
Sold Price $650,000
Property Type Single Family Home
Sub Type Twin/Semi-Detached
Listing Status Sold
Purchase Type For Sale
Square Footage 2,477 sqft
Price per Sqft $262
Subdivision Chestnut Hill
MLS Listing ID PAPH888852
Sold Date 07/01/20
Style Traditional
Bedrooms 5
Full Baths 2
Half Baths 1
HOA Y/N N
Abv Grd Liv Area 2,477
Originating Board BRIGHT
Year Built 1925
Annual Tax Amount $8,684
Tax Year 2020
Lot Size 4,848 Sqft
Acres 0.11
Lot Dimensions 28.05 x 172.83
Property Description
Welcome to 125 West Springfield Avenue, located in the desirable St. Martins district in Chestnut Hill. Perched above a tree-lined street, this stately twin home sits within a serene, open setting with views of nature from every room. It is filled with charm and function, as it has been tastefully updated with designer finishes throughout. There are rarely homes of this size and condition available in this coveted historic neighborhood! A flagstone path through the lush front yard leads you to the front porch where the home greets you with a bright, central foyer with sweeping, open stairs that wash all three floors with natural light. You will immediately note the high ceilings and "butterfly" floorplan, which are not typical of twins in this area and give the sensation of an airy single. The living room has large windows that capture the morning light, a wood-burning fireplace and built-in cabinetry. In addition there is a large dining room with bay windows, a butler's pantry with laundry, updated kitchen with back stairs to the second floor, and a mudroom complete with a half bath and access to the backyard. The home also has a full, unfinished basement with a workshop and plenty of storage. Follow the central staircase up to a spacious landing on the second floor to find three bedrooms and a full bathroom. The floor is currently configured with a master suite complete with a bright home office and three closets, and a large family room with a gas fireplace. The third floor of the home contains two generous bedrooms, a full bathroom, and another functional landing with built-in bookcases. Outside, the delightful backyard is an entertainer's dream with expansive sight lines of blue sky and mature trees. It is fully fenced and contains two brick patios, a schist firepit and flagstone BBQ pad, layered evergreen and perennial landscaping, raised vegetable and herb garden beds, and a substantial shed ideal for storing bikes and lawn tools. The back gate is on level with Crefeld Street, giving quick access to Willow Grove Avenue. From there, you are steps away from all of the boutiques, grocery stores, and restaurants on Germantown Avenue; and a quick walk to Pastorius Park, SEPTA train stations, and the Wissahickon Valley Park. Please enjoy a virtual tour of this not-to-be-missed home: https://my.matterport.com/show/?m=ZSgvt8ks78e
Location
State PA
County Philadelphia
Area 19118 (19118)
Zoning RSA3
Rooms
Other Rooms Living Room, Dining Room, Kitchen, Basement, Foyer, Laundry, Mud Room, Half Bath
Basement Full, Unfinished, Workshop
Interior
Interior Features Additional Stairway, Butlers Pantry, Formal/Separate Dining Room, Wood Floors
Heating Forced Air
Cooling Central A/C
Flooring Hardwood, Tile/Brick
Fireplaces Number 2
Fireplaces Type Wood, Gas/Propane
Equipment Stainless Steel Appliances, Water Dispenser, Oven/Range - Gas, Microwave, Disposal, Dishwasher
Fireplace Y
Window Features Storm
Appliance Stainless Steel Appliances, Water Dispenser, Oven/Range - Gas, Microwave, Disposal, Dishwasher
Heat Source Natural Gas
Laundry Main Floor
Exterior
Exterior Feature Patio(s), Porch(es)
Fence Fully, Rear
Water Access N
View Garden/Lawn, Trees/Woods
Accessibility None
Porch Patio(s), Porch(es)
Garage N
Building
Story 3
Sewer Public Sewer
Water Public
Architectural Style Traditional
Level or Stories 3
Additional Building Above Grade, Below Grade
New Construction N
Schools
School District The School District Of Philadelphia
Others
Senior Community No
Tax ID 092159000
Ownership Fee Simple
SqFt Source Assessor
Acceptable Financing Cash, Conventional
Listing Terms Cash, Conventional
Financing Cash,Conventional
Special Listing Condition Standard
Read Less
Want to know what your home might be worth? Contact us for a FREE valuation!

Our team is ready to help you sell your home for the highest possible price ASAP

Bought with Alex R Chamberlin Jr. • Realty World Properties, Inc.

GET MORE INFORMATION





