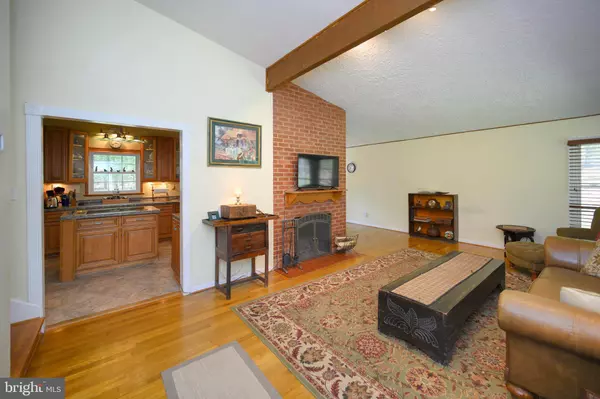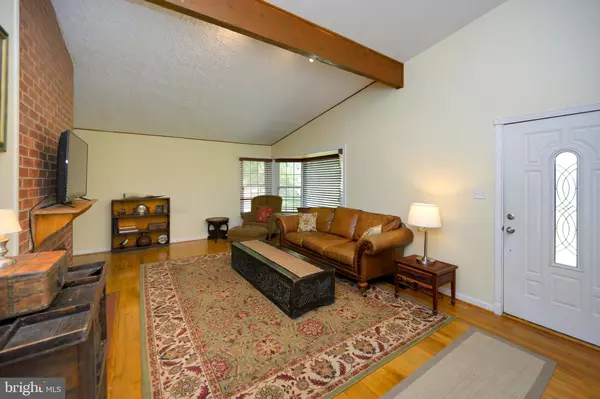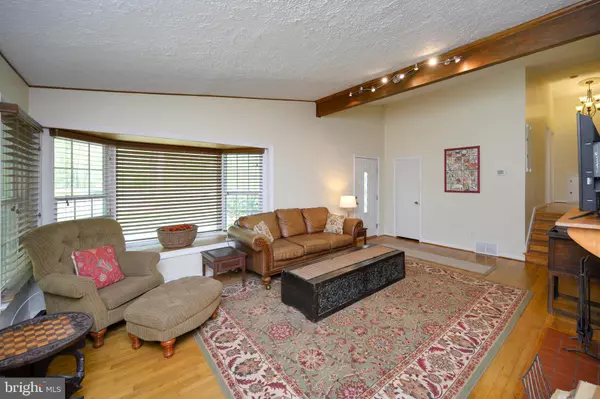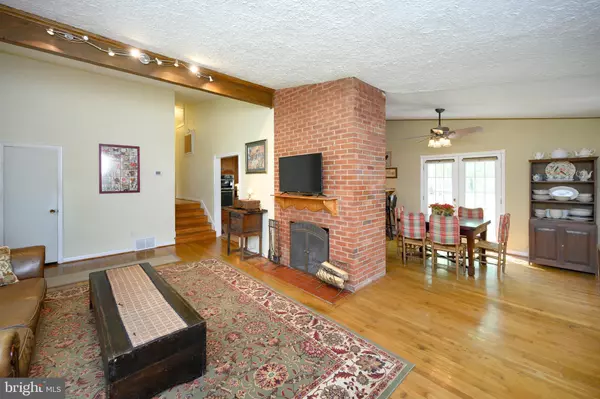$304,500
$285,000
6.8%For more information regarding the value of a property, please contact us for a free consultation.
765 MOUNTAIN VIEW RD Fredericksburg, VA 22406
3 Beds
2 Baths
1,940 SqFt
Key Details
Sold Price $304,500
Property Type Single Family Home
Sub Type Detached
Listing Status Sold
Purchase Type For Sale
Square Footage 1,940 sqft
Price per Sqft $156
Subdivision None Available
MLS Listing ID VAST221166
Sold Date 07/01/20
Style Contemporary
Bedrooms 3
Full Baths 2
HOA Y/N N
Abv Grd Liv Area 1,340
Originating Board BRIGHT
Year Built 1963
Annual Tax Amount $2,374
Tax Year 2019
Lot Size 0.916 Acres
Acres 0.92
Property Description
Back on the market...again! Now with $5,000 in improvements. Cute Contemporary home in Stafford County! This adorable, light filled home features an open floor plan, spacious lot and includes upgrades to the HVAC, roof, appliances, bathrooms, windows, and modern concrete counters in kitchen in 2016. Convenient to Quantico, I95, and the VRE. This incredible lot is backed by trees and has a large flat back yard great for entertaining, pets, and a large garden. Home warranty included. Home qualifies for RD/ USDA financing. Sqft. is approx.**Check out our virtual tour by clicking the camera icon at the top of the page. **Please use provided gloves and wipes when showing. Owners work from home so you must book through Showing Time to see property.
Location
State VA
County Stafford
Zoning A1
Direction North
Rooms
Other Rooms Living Room, Dining Room, Primary Bedroom, Bedroom 2, Kitchen, Bedroom 1, Laundry, Office, Bathroom 1, Primary Bathroom
Basement Partially Finished
Interior
Interior Features Attic, Breakfast Area, Dining Area, Kitchen - Island, Primary Bath(s), Upgraded Countertops, Wood Floors
Hot Water Electric
Heating Central, Programmable Thermostat
Cooling Central A/C
Flooring Wood, Tile/Brick
Fireplaces Number 1
Fireplaces Type Brick, Fireplace - Glass Doors, Wood
Equipment Cooktop - Down Draft, Dishwasher, Microwave, Refrigerator, Washer/Dryer Hookups Only, Oven - Wall, Water Heater
Furnishings No
Fireplace Y
Window Features Insulated,Double Pane,Bay/Bow
Appliance Cooktop - Down Draft, Dishwasher, Microwave, Refrigerator, Washer/Dryer Hookups Only, Oven - Wall, Water Heater
Heat Source Electric
Laundry Lower Floor, Washer In Unit, Dryer In Unit
Exterior
Exterior Feature Deck(s)
Parking Features Covered Parking, Garage - Front Entry
Garage Spaces 1.0
Water Access N
Roof Type Shingle
Accessibility None
Porch Deck(s)
Attached Garage 1
Total Parking Spaces 1
Garage Y
Building
Lot Description Backs to Trees, Level
Story 3
Sewer Septic Exists
Water Well
Architectural Style Contemporary
Level or Stories 3
Additional Building Above Grade, Below Grade
Structure Type Dry Wall
New Construction N
Schools
Elementary Schools Margaret Brent
Middle Schools Edward E. Drew
High Schools Colonial Forge
School District Stafford County Public Schools
Others
Senior Community No
Tax ID 37- - - -38E
Ownership Fee Simple
SqFt Source Assessor
Acceptable Financing Cash, Conventional, FHA, VA, Rural Development, USDA
Horse Property N
Listing Terms Cash, Conventional, FHA, VA, Rural Development, USDA
Financing Cash,Conventional,FHA,VA,Rural Development,USDA
Special Listing Condition Standard
Read Less
Want to know what your home might be worth? Contact us for a FREE valuation!

Our team is ready to help you sell your home for the highest possible price ASAP

Bought with Jaclyn S Azat • Avery-Hess, REALTORS
GET MORE INFORMATION





