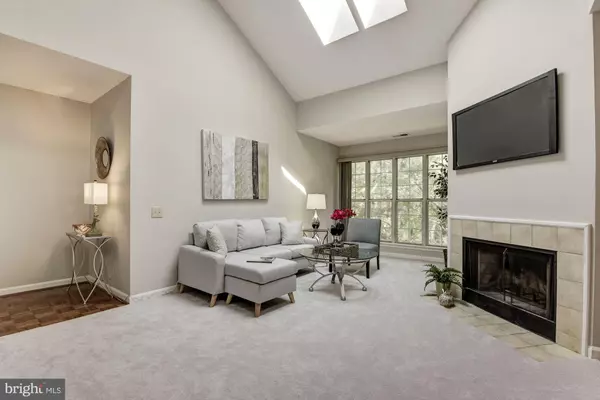$335,000
$324,000
3.4%For more information regarding the value of a property, please contact us for a free consultation.
12012 GOLF RIDGE CT #376 Fairfax, VA 22033
2 Beds
2 Baths
1,211 SqFt
Key Details
Sold Price $335,000
Property Type Condo
Sub Type Condo/Co-op
Listing Status Sold
Purchase Type For Sale
Square Footage 1,211 sqft
Price per Sqft $276
Subdivision Penderbrook
MLS Listing ID VAFX1132942
Sold Date 06/30/20
Style Traditional
Bedrooms 2
Full Baths 2
Condo Fees $344/mo
HOA Fees $32
HOA Y/N Y
Abv Grd Liv Area 1,211
Originating Board BRIGHT
Year Built 1990
Annual Tax Amount $3,393
Tax Year 2020
Property Description
If natural light and an open floor plan are on your list then step into this upper 2 bedroom 2 bath loft unit and you'll be home! Over 1200 sf. Lovely treed view from a wall of windows to enjoy. A wood burning fireplace draws you into the living space from the entrance foyer along with the dramatic cathedral ceiling that showcases the open feel. An abundance of light draws you in from the skylights. This home has been freshly painted with new wall to wall carpet in neutral tones. The open feel continues with an airy see-thru staircase off the foyer leading to the spacious loft area perfect for home office or den. You'll find an additional walk-in closet & skylights too. Kitchen features cherry wood cabinetry with an upper lighted cabinet, tile accent wall, convenient built-in glass rack, granite counters, wall of window s over the deep undermount SS sink, SS appliances & polished parquet flooring that continues from the Dining area. The refreshed Hall Bath features a shower w/new lighting and faucet. Master Suite features walk-in & linen closet, plantation shutters & an updated bath boasting a lovely tiled tub/shower enclosure, trendy vanity & lighting. Laundry room is conveniently accessed from the MB w/full size washer/dryer. Huge extra storage closet off LR. HVAC replaced 2018. Home Warranty included. Unit comes with the perfect assigned parking space plus one additional unassigned (decaled). Well maintained & established Penderbrook community boasts mature trees, walking/jogging trails, golf course, swimming pool, fitness center, clubhouse and more. Pets are welcome and condo fee includes most amenities as well as water and hazard insurance. Location is nearby to major commuting routes and Fair Oaks Mall for shopping and dining options. Bus service to Vienna metro. If you are ready - you can come home to resort style living too!
Location
State VA
County Fairfax
Zoning 308
Rooms
Other Rooms Living Room, Dining Room, Primary Bedroom, Bedroom 2, Kitchen, Loft
Main Level Bedrooms 2
Interior
Interior Features Ceiling Fan(s), Combination Dining/Living, Dining Area, Floor Plan - Open, Kitchen - Galley, Primary Bath(s), Skylight(s), Upgraded Countertops, Walk-in Closet(s), Sprinkler System
Hot Water Electric
Heating Heat Pump(s)
Cooling Ceiling Fan(s), Central A/C
Fireplaces Number 1
Fireplaces Type Screen, Wood
Equipment Built-In Microwave, Disposal, Exhaust Fan, Icemaker, Oven - Self Cleaning, Oven/Range - Electric, Refrigerator, Washer
Fireplace Y
Window Features Skylights,Vinyl Clad
Appliance Built-In Microwave, Disposal, Exhaust Fan, Icemaker, Oven - Self Cleaning, Oven/Range - Electric, Refrigerator, Washer
Heat Source Electric
Laundry Washer In Unit
Exterior
Garage Spaces 2.0
Parking On Site 1
Utilities Available Cable TV Available, Electric Available, Sewer Available, Water Available
Amenities Available Club House, Common Grounds, Golf Club, Golf Course, Golf Course Membership Available, Jog/Walk Path, Pool - Outdoor, Tennis Courts, Tot Lots/Playground, Fitness Center
Water Access N
View Trees/Woods
Accessibility None
Total Parking Spaces 2
Garage N
Building
Story 1.5
Unit Features Garden 1 - 4 Floors
Sewer Public Sewer
Water Public
Architectural Style Traditional
Level or Stories 1.5
Additional Building Above Grade, Below Grade
New Construction N
Schools
Elementary Schools Waples Mill
Middle Schools Franklin
High Schools Oakton
School District Fairfax County Public Schools
Others
Pets Allowed Y
HOA Fee Include Common Area Maintenance,Ext Bldg Maint,Insurance,Lawn Maintenance,Management,Pool(s),Reserve Funds,Road Maintenance,Snow Removal,Trash,Water
Senior Community No
Tax ID 0463 15 0376
Ownership Condominium
Horse Property N
Special Listing Condition Standard
Pets Allowed Number Limit
Read Less
Want to know what your home might be worth? Contact us for a FREE valuation!

Our team is ready to help you sell your home for the highest possible price ASAP

Bought with Peggy Yee • FRANKLY REAL ESTATE INC
GET MORE INFORMATION





