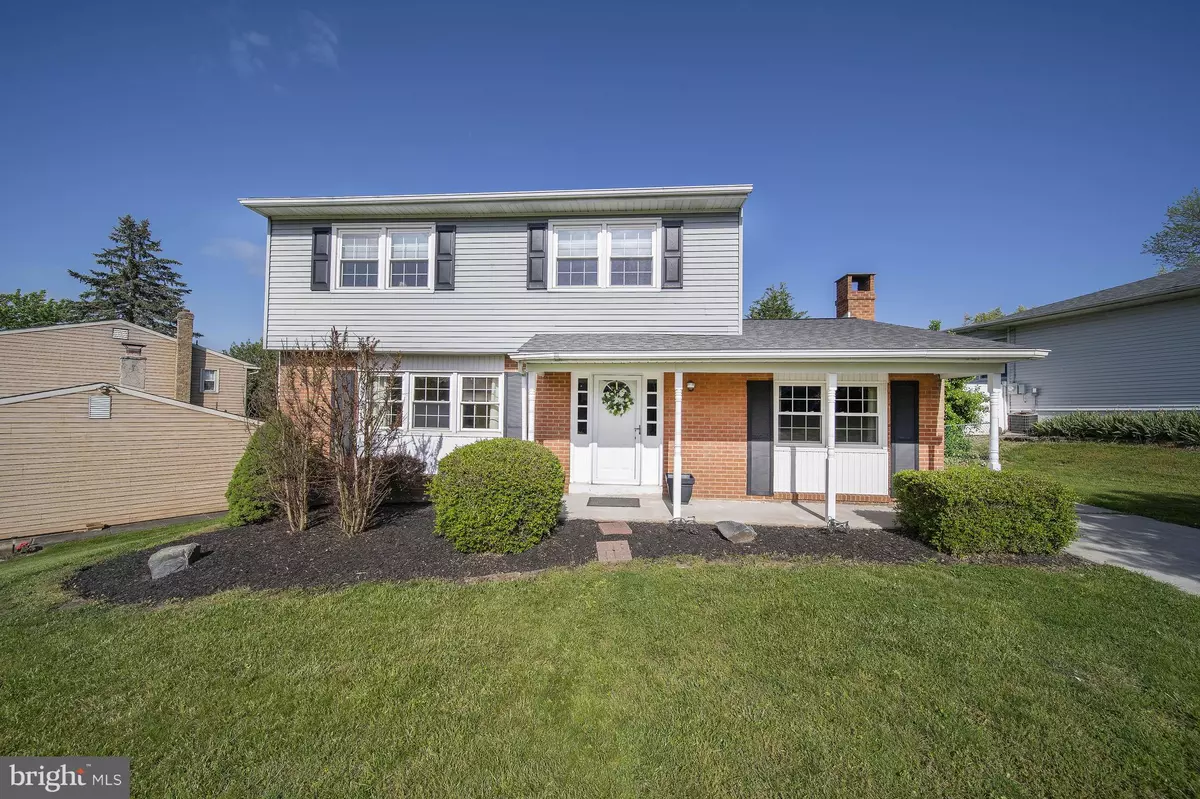$280,000
$269,900
3.7%For more information regarding the value of a property, please contact us for a free consultation.
24 TYSONS FORD RD Newark, DE 19711
3 Beds
2 Baths
2,050 SqFt
Key Details
Sold Price $280,000
Property Type Single Family Home
Sub Type Detached
Listing Status Sold
Purchase Type For Sale
Square Footage 2,050 sqft
Price per Sqft $136
Subdivision Meeting House Hill
MLS Listing ID DENC501744
Sold Date 06/26/20
Style Colonial
Bedrooms 3
Full Baths 1
Half Baths 1
HOA Fees $3/ann
HOA Y/N Y
Abv Grd Liv Area 2,050
Originating Board BRIGHT
Year Built 1968
Annual Tax Amount $2,141
Tax Year 2019
Lot Size 7,841 Sqft
Acres 0.18
Lot Dimensions 110x99
Property Description
Visit this home virtually: http://www.vht.com/434064238/IDXS - Look no further! This well appointed Pike Creek colonial with a generous back yard space and brand NEW ROOF won't disappoint. Upon entering the welcoming foyer, you will be impressed with the gleaming hardwood floors, abundance of natural light and space this home provides. The contemporary eat-in kitchen is equipped with newer Cherry cabinetry, Corian counter tops, stainless steel appliances and stylish white ship lap paneling in the eating area. If you want the perfect place to entertain, look no further. This spacious open main level floor plan offers a combined living room and dining room with sliding doors that usher you onto a deck with new boards and railing overlooking the lush level fully fenced yard. Relax on the adjacent patio and enjoy Summer nights at home by the outdoor fireplace. Rounding out the main floor is a half bath and family room complemented by a brick fireplace with hearth. The second level hosts a generous master bedroom with two closets, an updated bath with granite glass bowl vanity, new shower doors and two additional guest bedrooms. If you desire even more space, an unfinished basement is ready for your own custom design. Natural gas hook up is now available in the community. Walking distance to shopping, restaurants, swim clubs, White Clay Creek State Park & a short drive to U of D, I-95, Christiana Hospital, fitness centers and more makes this home such a great choice!
Location
State DE
County New Castle
Area Newark/Glasgow (30905)
Zoning NC6.5
Rooms
Other Rooms Living Room, Dining Room, Primary Bedroom, Bedroom 2, Bedroom 3, Kitchen, Family Room
Basement Interior Access, Partial
Interior
Interior Features Kitchen - Eat-In, Tub Shower, Wood Floors
Cooling Central A/C
Fireplaces Number 1
Fireplaces Type Brick, Mantel(s)
Equipment Built-In Microwave, Built-In Range, Dishwasher, Stainless Steel Appliances
Fireplace Y
Appliance Built-In Microwave, Built-In Range, Dishwasher, Stainless Steel Appliances
Heat Source Natural Gas Available, Oil
Laundry Basement
Exterior
Exterior Feature Deck(s)
Garage Spaces 3.0
Water Access N
Accessibility None
Porch Deck(s)
Total Parking Spaces 3
Garage N
Building
Lot Description Front Yard, Level, Rear Yard
Story 2
Foundation Block
Sewer Public Sewer
Water Public
Architectural Style Colonial
Level or Stories 2
Additional Building Above Grade, Below Grade
New Construction N
Schools
School District Christina
Others
Senior Community No
Tax ID 08-042.30-110
Ownership Fee Simple
SqFt Source Assessor
Acceptable Financing Cash, Conventional, FHA, VA
Listing Terms Cash, Conventional, FHA, VA
Financing Cash,Conventional,FHA,VA
Special Listing Condition Standard
Read Less
Want to know what your home might be worth? Contact us for a FREE valuation!

Our team is ready to help you sell your home for the highest possible price ASAP

Bought with Danielle Nicole Cantler • BHHS Fox & Roach - Hockessin

GET MORE INFORMATION





