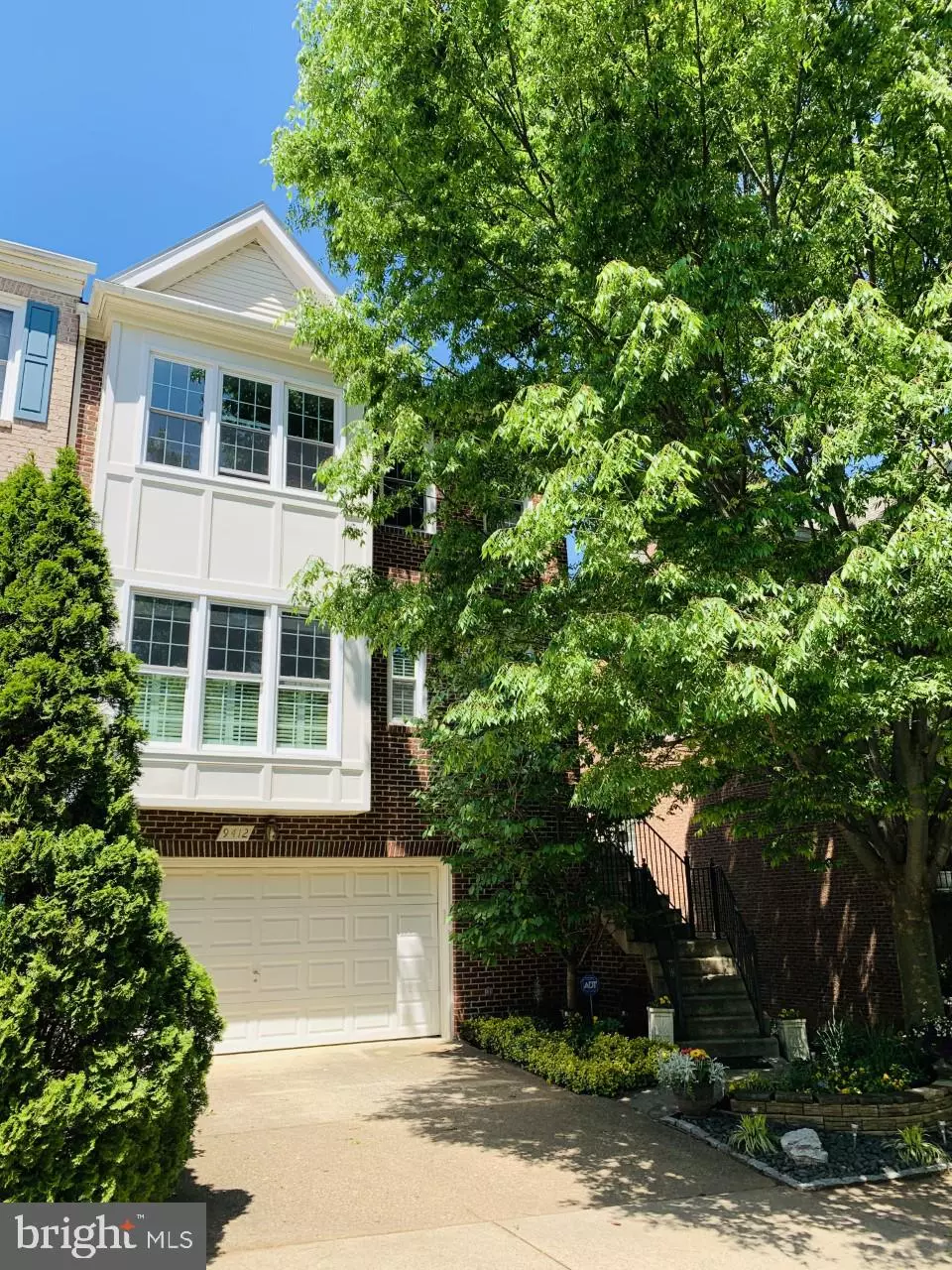$791,500
$769,999
2.8%For more information regarding the value of a property, please contact us for a free consultation.
9412 REGENCY CREST DR Vienna, VA 22181
3 Beds
4 Baths
2,032 SqFt
Key Details
Sold Price $791,500
Property Type Townhouse
Sub Type End of Row/Townhouse
Listing Status Sold
Purchase Type For Sale
Square Footage 2,032 sqft
Price per Sqft $389
Subdivision Virginia Center
MLS Listing ID VAFX1126238
Sold Date 06/29/20
Style Colonial
Bedrooms 3
Full Baths 3
Half Baths 1
HOA Fees $145/qua
HOA Y/N Y
Abv Grd Liv Area 2,032
Originating Board BRIGHT
Year Built 1993
Annual Tax Amount $8,573
Tax Year 2020
Lot Size 2,940 Sqft
Acres 0.07
Property Description
VIRGINIA CENTER AT ITS BEST! SPECTACULAR 3 LEVEL END UNIT TOWNHOUSE, WITH 2 CAR GARAGE. THIS LARGE 3 BEDROOM 3 FULL BATH IS QUIETLY NESTLED WITHIN MOMENTS OF THE VIENNA METRO AND AT THE DOORWAY TO "NOTTOWAY PARK," FROM YOUR BACK GATE THIS PROPERTY BOASTS THE BEST OF BOTH WORLDS OF BEING CLOSE TO THE CITY, YET THE QUIET ENJOYMENT OF NATURE. WONDERFUL FOR HIKING, OUTDOOR SPORTS SUCH AS WORKOUTS ON THE FITNESS TRAIL, BIKING, VOLLEYBALL, SOFTBALL, BASKETBALL, TENNIS, GARDEN GAZING OR RELAXING IN THE PARKS PICNIC AREAS WITH PUBLIC GRILLS . DON'T FORGET THE SUMMERTIME CONCERT SERIES IS FREE TO ALL RESIDENTS. YOU WON'T WANT TO MISS THIS PROPERTY WITH MANY AMAZING FEATURES SUCH AS: IT'S OPEN CONCEPT ENTERTAINERS KITCHEN WITH STAINLESS APPLIANCES CONNECTED TO THE FAMILY ROOM AREA, DOUBLE SIDED GAS FIREPLACE, AND EASY ACCESS TO THE DECK OVERLOOKING A PRIVATELY BRICKED/ FENCED BACK YARD. LOWER LEVEL, FULLY FINISHED ALLOWS ACCESS TO GARAGE IN FRONT AND TO THE REAR WALK OUT TO DECK AND YARD . NEWLY REPLACED ROOF HAS A TRANSFERABLE LIFETIME WARRANTY, AND UPDATED WINDOWS WITH DUAL ZONE HVAC. ON UPPER LEVEL TWO ADDITIONAL BEDROOMS, FULL BATH AND LARGE MASTER SUITE WITH LARGE MASTER BATH, DOUBLE VANITIES, JACUZZI SOAKING TUB, SEPARATE SHOWER, HIGH CEILINGS AND WALK-IN CLOSET. COMING SOON AFTER INTERIOR PAINTING IS COMPLETED.
Location
State VA
County Fairfax
Zoning 180
Rooms
Other Rooms Living Room, Dining Room, Family Room, Basement, Foyer, Breakfast Room, Bathroom 1, Bathroom 2, Bathroom 3
Basement Rear Entrance, Space For Rooms, Windows, Walkout Level, Interior Access, Fully Finished
Interior
Interior Features Chair Railings, Carpet, Combination Dining/Living, Combination Kitchen/Living, Crown Moldings, Family Room Off Kitchen, Formal/Separate Dining Room, Floor Plan - Traditional, Kitchen - Eat-In, Kitchen - Gourmet, Kitchen - Island, Kitchen - Table Space, Primary Bath(s), Pantry, Walk-in Closet(s), Soaking Tub, Skylight(s), Upgraded Countertops, Wood Floors, Other
Hot Water 60+ Gallon Tank, Natural Gas
Heating Central
Cooling Ceiling Fan(s), Central A/C, Multi Units, Programmable Thermostat, Zoned
Flooring Carpet, Wood
Fireplaces Number 2
Fireplaces Type Double Sided, Gas/Propane
Equipment Built-In Microwave, Dishwasher, Disposal, Dryer, Exhaust Fan, Icemaker, Oven/Range - Gas, Refrigerator, Washer, Stainless Steel Appliances
Furnishings No
Fireplace Y
Window Features Double Pane,Double Hung,Skylights
Appliance Built-In Microwave, Dishwasher, Disposal, Dryer, Exhaust Fan, Icemaker, Oven/Range - Gas, Refrigerator, Washer, Stainless Steel Appliances
Heat Source Natural Gas
Laundry Has Laundry
Exterior
Exterior Feature Deck(s)
Parking Features Garage - Front Entry, Garage Door Opener, Inside Access
Garage Spaces 4.0
Fence Rear, Wood, Masonry/Stone
Utilities Available DSL Available, Cable TV
Water Access N
View Trees/Woods
Roof Type Unknown
Accessibility Other
Porch Deck(s)
Attached Garage 2
Total Parking Spaces 4
Garage Y
Building
Story 3
Sewer Public Sewer
Water Public
Architectural Style Colonial
Level or Stories 3
Additional Building Above Grade, Below Grade
Structure Type High,Vaulted Ceilings
New Construction N
Schools
School District Fairfax County Public Schools
Others
HOA Fee Include Common Area Maintenance,Snow Removal,Trash
Senior Community No
Tax ID 0482 251A0007
Ownership Fee Simple
SqFt Source Assessor
Security Features Electric Alarm
Horse Property N
Special Listing Condition Standard
Read Less
Want to know what your home might be worth? Contact us for a FREE valuation!

Our team is ready to help you sell your home for the highest possible price ASAP

Bought with Rebecca Anne Rushforth • Pearson Smith Realty, LLC

GET MORE INFORMATION





