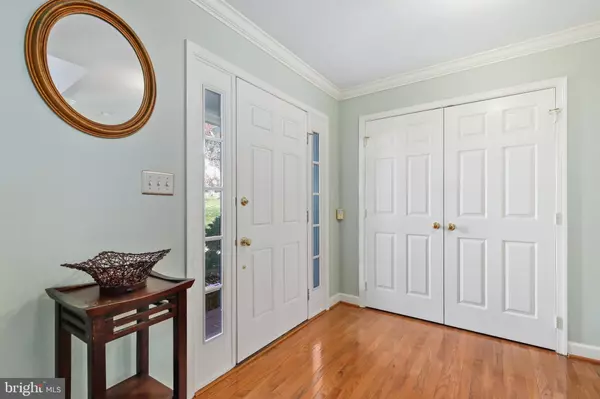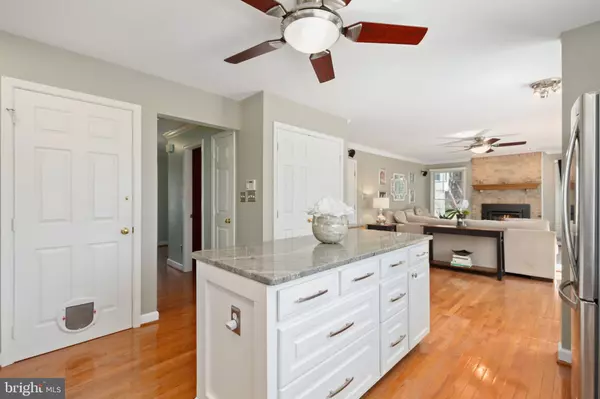$550,000
$550,000
For more information regarding the value of a property, please contact us for a free consultation.
6050 RIVER MEADOWS DR Columbia, MD 21045
5 Beds
4 Baths
3,028 SqFt
Key Details
Sold Price $550,000
Property Type Single Family Home
Sub Type Detached
Listing Status Sold
Purchase Type For Sale
Square Footage 3,028 sqft
Price per Sqft $181
Subdivision None Available
MLS Listing ID MDHW277870
Sold Date 06/25/20
Style Colonial
Bedrooms 5
Full Baths 3
Half Baths 1
HOA Y/N N
Abv Grd Liv Area 2,128
Originating Board BRIGHT
Year Built 1994
Annual Tax Amount $7,251
Tax Year 2019
Lot Size 0.276 Acres
Acres 0.28
Property Description
Come see this STUNNING 5 bedroom, 3.5 bath home located at the end of a cul-de-sac in the heart of Columbia! Features include: Gorgeous kitchen with granite, stainless appliances, nice sized island, ceiling fan, built-in microwave, and pantry. Generously sized family room right off of the kitchen with a wood burning fireplace, surround sound speakers and doors out to the large deck overlooking the private backyard and trees. The entire main level has gleaming hardwood floors, including the living room and separate dining room. Upstairs the master bedroom is complete with hardwood floors, ceiling fan, large walk-in closet, master bathroom with double vanity, tub and separate shower. Three other bedrooms upstairs with custom window treatments and carpet 2019. The lower level has been fully finished and has a perfect bedroom for guests with full sized window and closet, full bathroom with rain shower (2014). Lower level walks straight out to the brick patio and lots of landscaping and hardscaping as well. Roof 2019, Hot water heater 2018, Heat pump 2018, AC 2013. Seller also had a gas line run to the kitchen for the future owner. Don't miss the built-in shed out back too! And 2-car garage! Great location for commuters and close to everything Columbia has to offer with NO CPRA! Check out the 3D virtual tour!
Location
State MD
County Howard
Zoning R12
Rooms
Basement Other, Connecting Stairway, Daylight, Full, Fully Finished, Full, Heated, Improved, Interior Access, Outside Entrance, Rear Entrance, Walkout Level, Windows
Interior
Interior Features Carpet, Ceiling Fan(s), Chair Railings, Crown Moldings, Family Room Off Kitchen, Formal/Separate Dining Room, Kitchen - Island, Primary Bath(s), Recessed Lighting, Upgraded Countertops, Walk-in Closet(s), Wood Floors, Bar, Built-Ins, Attic, Combination Dining/Living, Dining Area, Floor Plan - Traditional, Kitchen - Gourmet, Pantry, Wet/Dry Bar
Hot Water Natural Gas
Heating Forced Air
Cooling Central A/C, Ceiling Fan(s)
Flooring Hardwood, Carpet
Fireplaces Number 1
Fireplaces Type Fireplace - Glass Doors, Insert, Mantel(s), Wood
Equipment Built-In Microwave, Dishwasher, Disposal, Refrigerator, Stove, Stainless Steel Appliances, Washer, Dryer, Oven/Range - Electric
Fireplace Y
Appliance Built-In Microwave, Dishwasher, Disposal, Refrigerator, Stove, Stainless Steel Appliances, Washer, Dryer, Oven/Range - Electric
Heat Source Natural Gas
Exterior
Exterior Feature Deck(s)
Parking Features Garage - Front Entry, Garage Door Opener, Inside Access
Garage Spaces 8.0
Water Access N
View Trees/Woods
Roof Type Architectural Shingle
Accessibility None
Porch Deck(s)
Attached Garage 2
Total Parking Spaces 8
Garage Y
Building
Lot Description Backs to Trees, Cul-de-sac, Front Yard, Private
Story 3
Sewer Public Sewer
Water Public
Architectural Style Colonial
Level or Stories 3
Additional Building Above Grade, Below Grade
Structure Type Dry Wall
New Construction N
Schools
Elementary Schools Stevens Forest
Middle Schools Oakland Mills
High Schools Oakland Mills
School District Howard County Public School System
Others
Senior Community No
Tax ID 1406538169
Ownership Fee Simple
SqFt Source Assessor
Special Listing Condition Standard
Read Less
Want to know what your home might be worth? Contact us for a FREE valuation!

Our team is ready to help you sell your home for the highest possible price ASAP

Bought with Jackie B Daley • Northrop Realty

GET MORE INFORMATION





