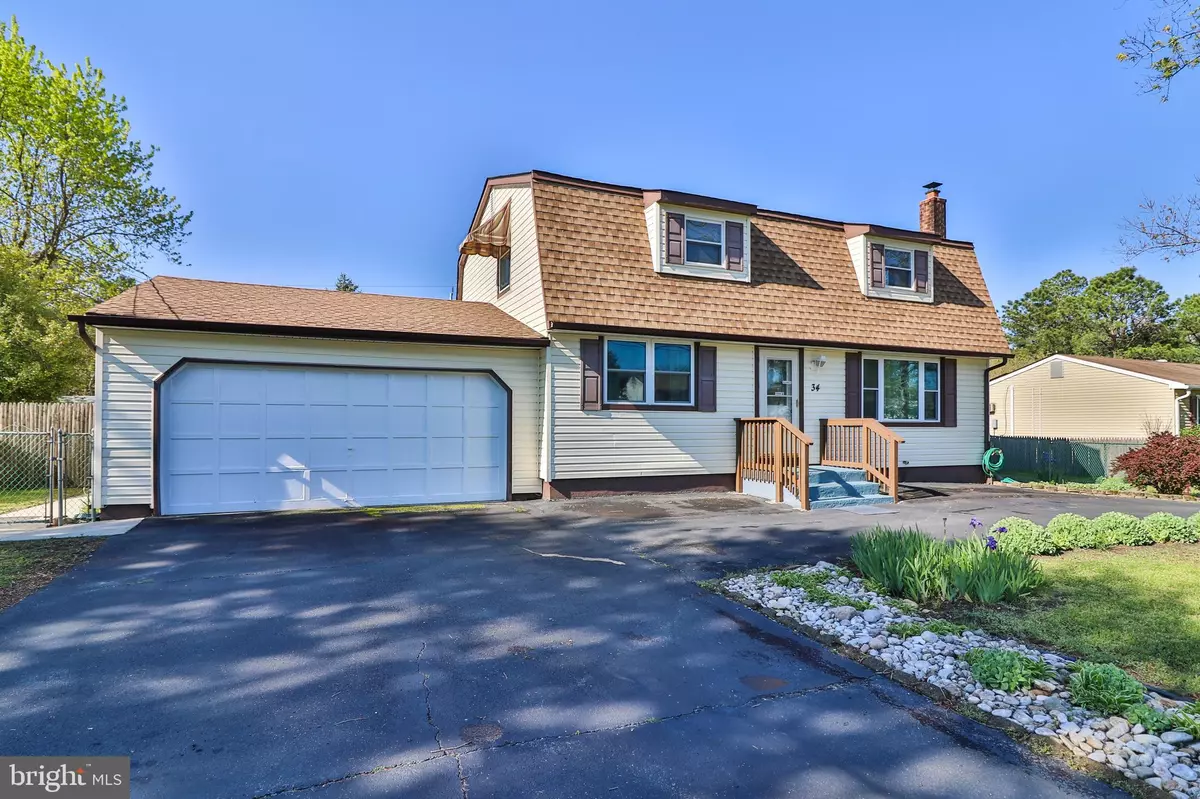$225,000
$239,000
5.9%For more information regarding the value of a property, please contact us for a free consultation.
34 TECUMSEH TRAIL Browns Mills, NJ 08015
4 Beds
2 Baths
2,328 SqFt
Key Details
Sold Price $225,000
Property Type Single Family Home
Sub Type Detached
Listing Status Sold
Purchase Type For Sale
Square Footage 2,328 sqft
Price per Sqft $96
Subdivision Country Lakes
MLS Listing ID NJBL372108
Sold Date 06/19/20
Style Dutch,Colonial
Bedrooms 4
Full Baths 2
HOA Y/N N
Abv Grd Liv Area 2,328
Originating Board BRIGHT
Year Built 1981
Annual Tax Amount $4,941
Tax Year 2019
Lot Size 0.289 Acres
Acres 0.29
Lot Dimensions 90.00 x 140.00
Property Description
Movie in Ready Dutch Colonial in Beautiful Country Lakes in Browns Mills. Features 4 Bedrooms, 2 Full Baths, plus Lower Level Addition, which can be downstairs Master Suite, Or In-Law Suite. Newer Appliances in Kitchen w/ Dining Area off of Living Room, Triple Pane Windows throughout 1st Floor w/ transferrable Warranty, Ceiling Fans in all rooms, Fresh Paint throughout, New Flooring in 2nd Floor Bathroom, New Roof '18 w/ Warranty, Furnace & Water Treatment all yearly maintained and serviced. Converted 2 Car Heated, Garage, Large Yard features Privacy Fence, 40ft Trellis, Work Shed w/ Storage, Property Backs to Protected Woodlands. Plenty of Parking with a Circular & Double Wide Driveway. School Bus Stop Right in Front, Located just minutes from Joint Base MDL, Rt 70, and Shopping in town.
Location
State NJ
County Burlington
Area Pemberton Twp (20329)
Zoning RESIDENTIAL
Direction Northeast
Rooms
Other Rooms Living Room, Dining Room, Bedroom 2, Bedroom 3, Bedroom 4, Kitchen, Bedroom 1, In-Law/auPair/Suite, Laundry, Bathroom 1, Bathroom 2, Bonus Room
Main Level Bedrooms 1
Interior
Interior Features Carpet, Ceiling Fan(s), Combination Dining/Living, Combination Kitchen/Dining, Dining Area, Entry Level Bedroom, Family Room Off Kitchen, Floor Plan - Traditional, Studio, Walk-in Closet(s), Water Treat System, Window Treatments, Wood Floors
Hot Water Electric
Heating Forced Air
Cooling Central A/C
Flooring Ceramic Tile, Fully Carpeted, Hardwood, Vinyl
Fireplaces Type Brick, Flue for Stove
Equipment Dishwasher, Dryer, Oven/Range - Electric, Range Hood, Refrigerator, Washer, Water Conditioner - Owned, Water Heater
Fireplace Y
Window Features Triple Pane,Screens
Appliance Dishwasher, Dryer, Oven/Range - Electric, Range Hood, Refrigerator, Washer, Water Conditioner - Owned, Water Heater
Heat Source Oil
Laundry Main Floor
Exterior
Parking Features Garage - Front Entry, Inside Access, Other
Garage Spaces 4.0
Fence Privacy
Water Access N
Roof Type Shingle
Street Surface Black Top
Accessibility 2+ Access Exits, Level Entry - Main
Attached Garage 2
Total Parking Spaces 4
Garage Y
Building
Lot Description Backs to Trees, Cleared, Front Yard, Landscaping, Level, Open, Rear Yard
Story 2
Foundation Crawl Space
Sewer Public Sewer
Water Well
Architectural Style Dutch, Colonial
Level or Stories 2
Additional Building Above Grade, Below Grade
Structure Type Dry Wall
New Construction N
Schools
School District Pemberton Township Schools
Others
Pets Allowed Y
Senior Community No
Tax ID 29-00607-00017
Ownership Fee Simple
SqFt Source Assessor
Acceptable Financing Cash, Conventional, VA
Horse Property N
Listing Terms Cash, Conventional, VA
Financing Cash,Conventional,VA
Special Listing Condition Standard
Pets Allowed No Pet Restrictions
Read Less
Want to know what your home might be worth? Contact us for a FREE valuation!

Our team is ready to help you sell your home for the highest possible price ASAP

Bought with Karen Ann Miller • BHHS Fox & Roach-Medford

GET MORE INFORMATION





