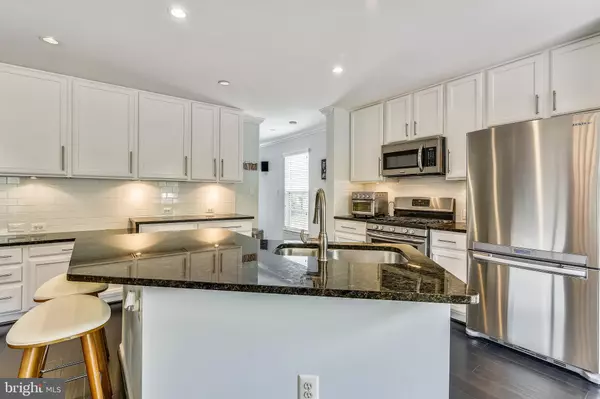$445,000
$435,000
2.3%For more information regarding the value of a property, please contact us for a free consultation.
22314 GREAT TRAIL TER Sterling, VA 20164
3 Beds
3 Baths
2,040 SqFt
Key Details
Sold Price $445,000
Property Type Townhouse
Sub Type End of Row/Townhouse
Listing Status Sold
Purchase Type For Sale
Square Footage 2,040 sqft
Price per Sqft $218
Subdivision Trailside
MLS Listing ID VALO411298
Sold Date 06/19/20
Style Other
Bedrooms 3
Full Baths 2
Half Baths 1
HOA Fees $75/qua
HOA Y/N Y
Abv Grd Liv Area 2,040
Originating Board BRIGHT
Year Built 1998
Annual Tax Amount $3,745
Tax Year 2020
Lot Size 2,614 Sqft
Acres 0.06
Property Description
Elegantly remodeled three-bedroom, end unit townhome in the Trailside Community. Hardwood floors, crown molding, and 9-foot ceilings throughout the lower and the main levels. The kitchen features granite countertops, white subway tile backsplash, white cabinets, stainless steel appliances, island, and a gas range/oven. The rear deck overlooks park-like, wooded surroundings. Three bedrooms upstairs, including a master bedroom with a vaulted ceiling, walk-in closet, and a master bathroom with a custom walk-in shower. A large recreation room with a gas fireplace and office are on the lower level. Walkout to the paver patio with space for hot tub, fully fenced rear yard, and storage shed. Available community amenities include walking trails (connect to the W&OD), a playground, a park, a picnic area, and a pond. Conveniently located close to shopping, restaurants, and entertainment, including Ashbrook Center, Ashburn Shopping Center, and Dulles Town Center. Upgrades and dates:Water heater (Rheem): 2019 Fireplace glass: 2019 Recessed lighting: 2019 HVAC (Trane): 2018 Laundry/Utility sink and cabinet: 2014 Carpeting - stairs and 3rd floor: 2014 Wooden stairs - 1st to 2nd floor: 2014 Hardwood floors - 1st and 2nd level: 2014 Kitchen appliances: 2014 Kitchen granite countertops: 2014 Roof: 2014 Full bathroom - 3rd floor: 2013 Master bathroom: 2013 Shed: 2012 Patio: 2012
Location
State VA
County Loudoun
Zoning 08
Rooms
Other Rooms Living Room, Primary Bedroom, Bedroom 2, Bedroom 3, Kitchen, Foyer, Laundry, Office, Recreation Room, Primary Bathroom, Full Bath
Interior
Interior Features Carpet, Combination Kitchen/Dining, Crown Moldings, Dining Area, Floor Plan - Open, Primary Bath(s), Recessed Lighting, Tub Shower, Upgraded Countertops, Walk-in Closet(s)
Heating Forced Air
Cooling Central A/C
Fireplaces Number 1
Equipment Built-In Microwave, Dishwasher, Disposal, Dryer - Front Loading, Icemaker, Microwave, Oven/Range - Gas, Stainless Steel Appliances, Refrigerator, Washer - Front Loading, Water Heater, Dual Flush Toilets
Fireplace Y
Appliance Built-In Microwave, Dishwasher, Disposal, Dryer - Front Loading, Icemaker, Microwave, Oven/Range - Gas, Stainless Steel Appliances, Refrigerator, Washer - Front Loading, Water Heater, Dual Flush Toilets
Heat Source Natural Gas
Laundry Lower Floor
Exterior
Garage Spaces 2.0
Parking On Site 2
Fence Rear, Wood
Amenities Available Bike Trail, Common Grounds, Jog/Walk Path, Tot Lots/Playground
Water Access N
View Park/Greenbelt
Accessibility None
Total Parking Spaces 2
Garage N
Building
Lot Description Backs to Trees
Story 3+
Sewer Public Sewer
Water Public
Architectural Style Other
Level or Stories 3+
Additional Building Above Grade, Below Grade
New Construction N
Schools
Elementary Schools Guilford
Middle Schools Sterling
High Schools Park View
School District Loudoun County Public Schools
Others
HOA Fee Include Snow Removal,Trash
Senior Community No
Tax ID 032263107000
Ownership Fee Simple
SqFt Source Assessor
Special Listing Condition Standard
Read Less
Want to know what your home might be worth? Contact us for a FREE valuation!

Our team is ready to help you sell your home for the highest possible price ASAP

Bought with Jason M Thomas • Coldwell Banker Realty
GET MORE INFORMATION





