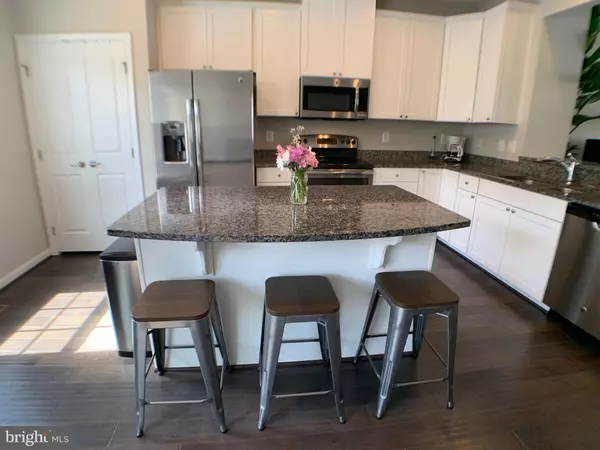$300,000
$320,000
6.3%For more information regarding the value of a property, please contact us for a free consultation.
729 EDELEN STATION PL La Plata, MD 20646
3 Beds
4 Baths
2,024 SqFt
Key Details
Sold Price $300,000
Property Type Townhouse
Sub Type End of Row/Townhouse
Listing Status Sold
Purchase Type For Sale
Square Footage 2,024 sqft
Price per Sqft $148
Subdivision Edelen Station
MLS Listing ID MDCH211932
Sold Date 06/19/20
Style Colonial
Bedrooms 3
Full Baths 2
Half Baths 2
HOA Fees $144/mo
HOA Y/N Y
Abv Grd Liv Area 2,024
Originating Board BRIGHT
Year Built 2015
Annual Tax Amount $3,908
Tax Year 2020
Lot Size 2,614 Sqft
Acres 0.06
Property Description
MOVE IN READY AND NO MORE YARD WORK! Welcome Home to this Picture-Perfect Community in Edelen Station. You ll love living in the Heart of La Plata where you can walk to your favorite restaurant or take a stroll to a summer concert at Town Hall, Easy Living at its finest! This home features three bedrooms with two full and two half bathrooms, bright and open kitchen with stainless steel appliances, upgraded cabinets, large pantry, granite countertops and upgraded gorgeous hardwood floors. This end unit townhome has lots of natural light, high ceilings and no need for a clothes basket because the laundry room is on the same level as the bedrooms! The huge master suite with tray ceiling leads to a nice large walk in closet and a large master bath. The 2nd and 3rd Bedrooms are perfect for anyone. The perfect touch to this townhome is the double car garage with 4 parking spots plus plenty of vistor parking. There is plenty of space for storage throughout the townhome. Enjoy your summers relaxing by the pool and entertaining at the Club House Party Room. The community center also has a workout exercise room. Call today to see this home.
Location
State MD
County Charles
Zoning CBT
Rooms
Other Rooms Living Room, Dining Room, Primary Bedroom, Bedroom 2, Bedroom 3, Kitchen, Family Room, Foyer, Laundry, Storage Room, Bathroom 2, Primary Bathroom, Half Bath
Interior
Interior Features Breakfast Area, Carpet, Combination Dining/Living, Combination Kitchen/Living, Dining Area, Floor Plan - Open, Kitchen - Eat-In, Kitchen - Gourmet, Kitchen - Table Space, Primary Bath(s), Pantry, Recessed Lighting, Tub Shower, Stall Shower, Upgraded Countertops
Hot Water Electric
Heating Heat Pump(s)
Cooling Central A/C
Flooring Vinyl
Equipment Built-In Microwave, Dishwasher, Disposal, Exhaust Fan, Icemaker, Refrigerator, Stainless Steel Appliances, Washer, Dryer
Furnishings No
Fireplace N
Window Features Screens,Energy Efficient
Appliance Built-In Microwave, Dishwasher, Disposal, Exhaust Fan, Icemaker, Refrigerator, Stainless Steel Appliances, Washer, Dryer
Heat Source Electric
Laundry Upper Floor, Washer In Unit, Dryer In Unit
Exterior
Parking Features Garage - Rear Entry, Garage Door Opener
Garage Spaces 2.0
Amenities Available Club House, Exercise Room, Pool - Outdoor, Swimming Pool
Water Access N
Accessibility None
Attached Garage 2
Total Parking Spaces 2
Garage Y
Building
Lot Description Cleared
Story 3+
Foundation Slab
Sewer Public Sewer
Water Public
Architectural Style Colonial
Level or Stories 3+
Additional Building Above Grade, Below Grade
Structure Type Dry Wall,High,Tray Ceilings
New Construction N
Schools
Elementary Schools Call School Board
Middle Schools Milton M. Somers
High Schools La Plata
School District Charles County Public Schools
Others
Pets Allowed Y
HOA Fee Include Common Area Maintenance,Lawn Care Front,Lawn Maintenance,Pool(s),Road Maintenance,Snow Removal
Senior Community No
Tax ID 0901354107
Ownership Fee Simple
SqFt Source Assessor
Security Features Smoke Detector,Sprinkler System - Indoor
Horse Property N
Special Listing Condition Standard
Pets Allowed Cats OK, Dogs OK
Read Less
Want to know what your home might be worth? Contact us for a FREE valuation!

Our team is ready to help you sell your home for the highest possible price ASAP

Bought with Amanda Dixon Nash • CENTURY 21 New Millennium

GET MORE INFORMATION





