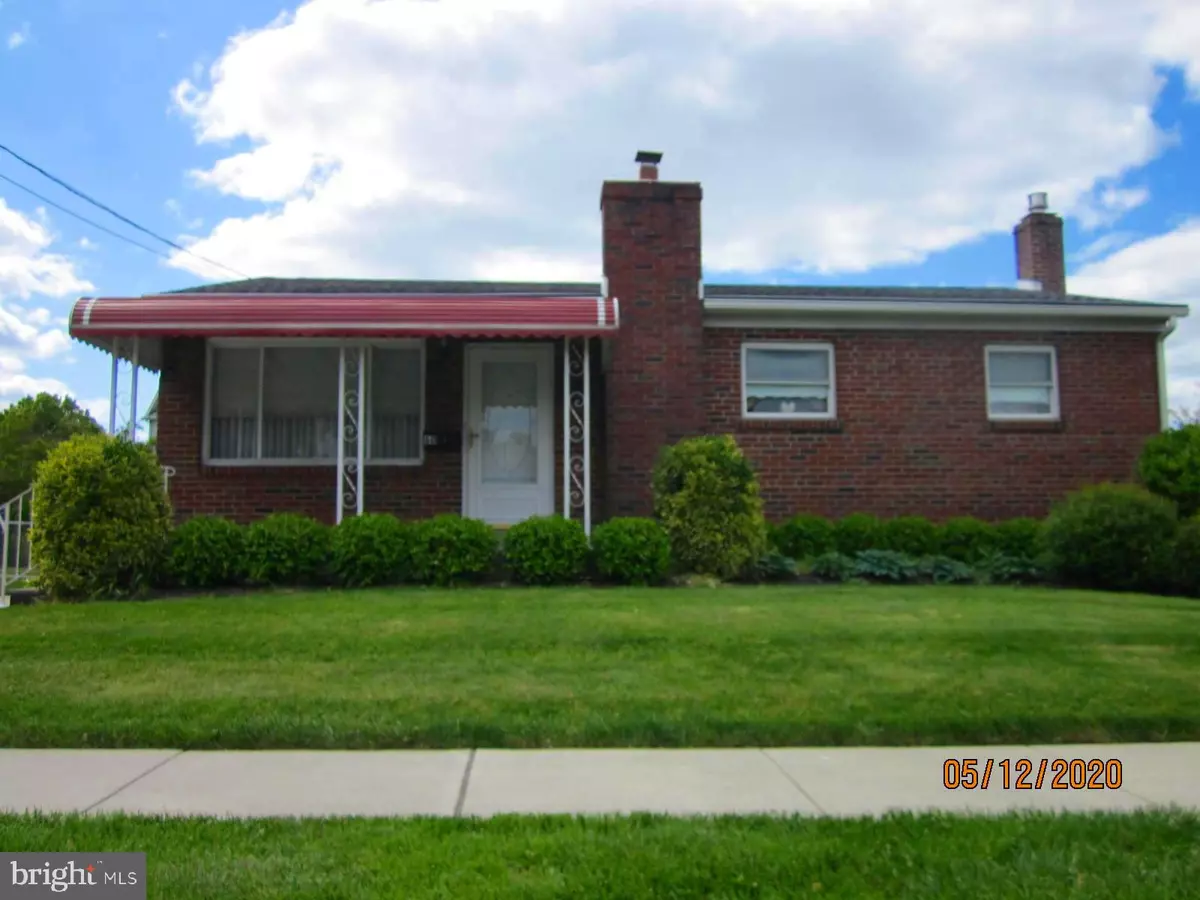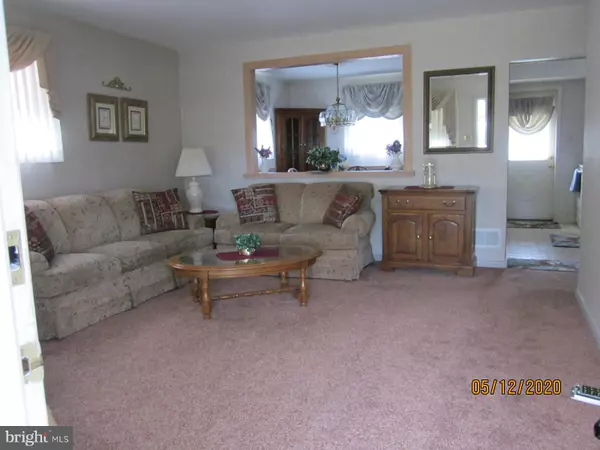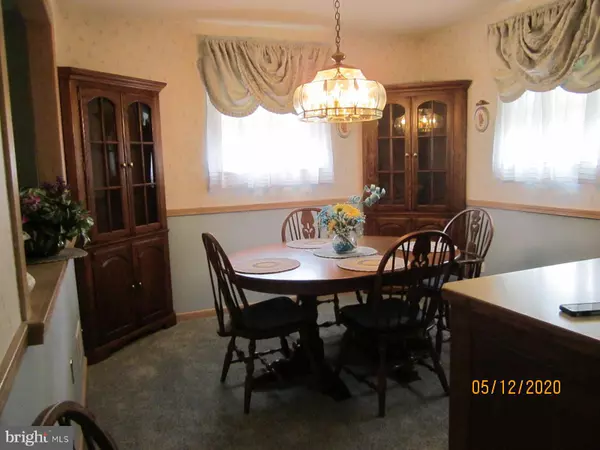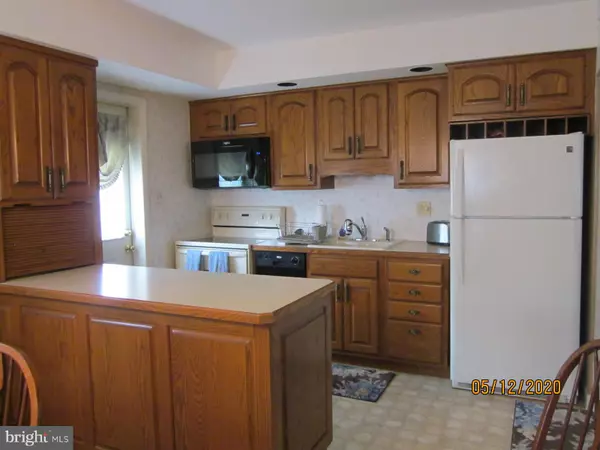$190,500
$184,900
3.0%For more information regarding the value of a property, please contact us for a free consultation.
60 LANCI RD Maple Shade, NJ 08052
3 Beds
1 Bath
1,564 SqFt
Key Details
Sold Price $190,500
Property Type Single Family Home
Sub Type Detached
Listing Status Sold
Purchase Type For Sale
Square Footage 1,564 sqft
Price per Sqft $121
Subdivision None Available
MLS Listing ID NJBL372298
Sold Date 06/15/20
Style Ranch/Rambler
Bedrooms 3
Full Baths 1
HOA Y/N N
Abv Grd Liv Area 1,064
Originating Board BRIGHT
Year Built 1954
Annual Tax Amount $5,330
Tax Year 2019
Lot Dimensions 78.00 x 88.00
Property Description
Pride of ownership is shown in this Impeccably maintained all brick rancher on professionally manicured lawn w/full basement, partially finished with spacious family room that boasts brick wall gas fireplace w/heatilator, recessed lighting plus workshop, laundry area w/washer, dryer, laundry tub, counter and cabinets plus lots of storage. This warm and cozy home also features 3 bedrooms, full bath and updated kitchen w/oak cabinets, smooth-top self-cleaning range, dishwasher, built-in microwave, refrigerator, garbage disposal and appliance garage. The dining room is separated from kitchen w/countertop and cabinets and offers 2 corner china cabinets and chairrail molding. The rear yard is completely fenced and has large shed and concrete patio w/Bilko doors leading to basement. The front porch has newer flagstone tile and awning. Additional features are: 3-4 yr. old roof, gas heat & central air 2009, h/w heater 2012, gutter helmets installed 2014 and concrete driveway and sidewalks have been replaced. There are also original hardwood floors under w/w carpet on main level. Conveniently located close to elementary school and Route 73 and 295. Perfect for 1st time buyers or empty nesters! Won't last!
Location
State NJ
County Burlington
Area Maple Shade Twp (20319)
Zoning RESIDENTIAL
Rooms
Other Rooms Living Room, Dining Room, Primary Bedroom, Bedroom 2, Bedroom 3, Kitchen, Family Room, Laundry, Workshop, Bathroom 1
Basement Drainage System, Full, Outside Entrance, Partially Finished, Space For Rooms, Sump Pump, Windows, Workshop, Shelving, Interior Access
Main Level Bedrooms 3
Interior
Interior Features Attic, Built-Ins, Carpet, Ceiling Fan(s), Chair Railings, Entry Level Bedroom, Recessed Lighting, Tub Shower, Window Treatments
Hot Water Electric
Heating Forced Air
Cooling Central A/C
Flooring Carpet, Ceramic Tile, Vinyl, Hardwood
Fireplaces Number 1
Fireplaces Type Brick, Gas/Propane, Heatilator, Mantel(s)
Equipment Built-In Microwave, Built-In Range, Dishwasher, Disposal, Dryer - Electric, Microwave, Oven - Self Cleaning, Oven/Range - Electric, Refrigerator, Washer
Fireplace Y
Appliance Built-In Microwave, Built-In Range, Dishwasher, Disposal, Dryer - Electric, Microwave, Oven - Self Cleaning, Oven/Range - Electric, Refrigerator, Washer
Heat Source Natural Gas
Laundry Basement, Dryer In Unit, Washer In Unit
Exterior
Exterior Feature Patio(s), Porch(es)
Garage Spaces 2.0
Fence Chain Link, Partially, Rear
Utilities Available Cable TV, Water Available, Sewer Available, Phone, Natural Gas Available, Electric Available
Water Access N
Roof Type Shingle
Accessibility None
Porch Patio(s), Porch(es)
Total Parking Spaces 2
Garage N
Building
Lot Description Landscaping, Irregular
Story 1
Foundation Block
Sewer Public Sewer
Water Public
Architectural Style Ranch/Rambler
Level or Stories 1
Additional Building Above Grade, Below Grade
New Construction N
Schools
Elementary Schools Howard R. Yocum E.S.
Middle Schools Ralph J. Steinhauer
High Schools Maple Shade H.S.
School District Maple Shade Township Public Schools
Others
Pets Allowed Y
Senior Community No
Tax ID 19-00001 04-00110
Ownership Fee Simple
SqFt Source Assessor
Acceptable Financing Cash, Conventional, FHA, VA
Horse Property N
Listing Terms Cash, Conventional, FHA, VA
Financing Cash,Conventional,FHA,VA
Special Listing Condition Standard
Pets Allowed No Pet Restrictions
Read Less
Want to know what your home might be worth? Contact us for a FREE valuation!

Our team is ready to help you sell your home for the highest possible price ASAP

Bought with Kathleen McDonald • BHHS Fox & Roach - Haddonfield

GET MORE INFORMATION





