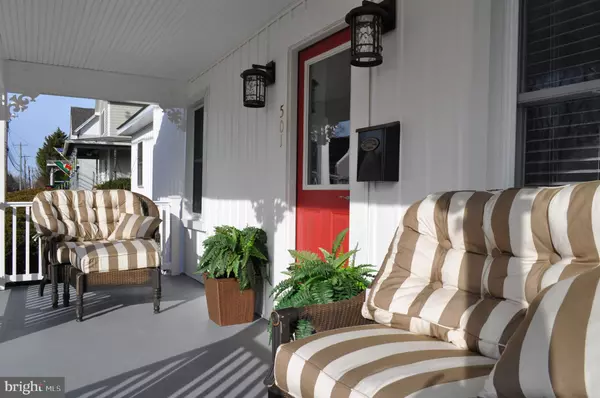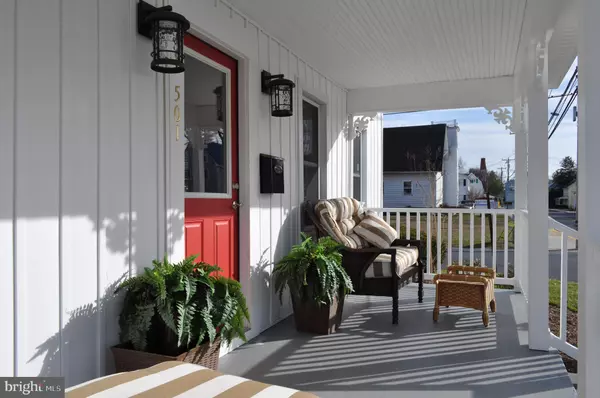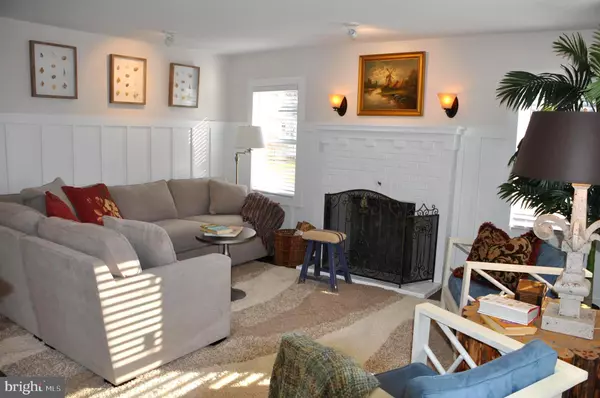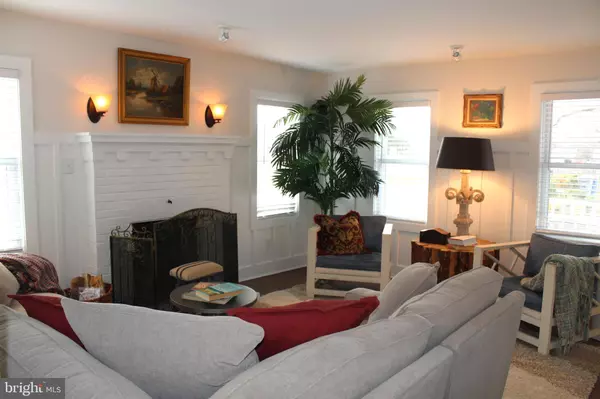$385,000
$399,995
3.7%For more information regarding the value of a property, please contact us for a free consultation.
501 A UNION ST Milton, DE 19968
4 Beds
3 Baths
2,000 SqFt
Key Details
Sold Price $385,000
Property Type Single Family Home
Sub Type Detached
Listing Status Sold
Purchase Type For Sale
Square Footage 2,000 sqft
Price per Sqft $192
Subdivision None Available
MLS Listing ID DESU152478
Sold Date 06/04/20
Style Victorian
Bedrooms 4
Full Baths 2
Half Baths 1
HOA Y/N N
Abv Grd Liv Area 2,000
Originating Board BRIGHT
Year Built 1900
Annual Tax Amount $786
Tax Year 2019
Lot Size 10,019 Sqft
Acres 0.23
Lot Dimensions 85.00 x 120.00
Property Description
Wonderful renovation in the heart of Historic Milton combines Victorian charm with today's style and amenities! Features include an open floor plan with lots of sunlight, 4 bedrooms including 2.5 baths. Features include a luxurious NEW 1st floor master suite with a vaulted ceiling, huge walk-in closet, double vanity with drawer and towel storage, both a large shower & free standing soaking tub, and French doors to the private patio. There's also a new custom kitchen with leathered granite, a breakfast peninsula, stainless appliances including a wine cooler, and recessed lighting too! Adjoining the kitchen is a charming and intimate breakfast room/sitting room. Next is the large living room with wood burning brick fireplace, and then the Dinning Room featuring custom accent lighting for art. There's luxury vinyl plank flooring throughout the living areas, a new powder room and 1st floor laundry room too! The 2nd floor features 3 large bedrooms, one with yet another vaulted ceiling, a new full bath, and new wall to wall carpeting in the bedrooms. A classic Victorian Lemonade front porch for watching Milton events, a private rear flagstone patio for glorious entertaining, new detached 2 car garage with metal roof, storage shed for bikes and beach toys, and enough land for entertaining, gardening, and a pool if desired. All this and you are just a short walk from downtown, the river walk park, live theatre, restaurants, and shopping! It's also close to beaches and all Sussex County has to offer. The mechanical updates include a new 2 zone HVAC system, updated plumbing and electric! Furnishing packages are available for instant living! Love where you live!
Location
State DE
County Sussex
Area Broadkill Hundred (31003)
Zoning TN
Direction West
Rooms
Basement Partial
Main Level Bedrooms 1
Interior
Interior Features Breakfast Area, Carpet, Dining Area, Entry Level Bedroom, Floor Plan - Open, Formal/Separate Dining Room, Kitchen - Eat-In, Kitchen - Island, Primary Bath(s), Recessed Lighting, Bathroom - Soaking Tub, Upgraded Countertops, Window Treatments, Pantry, Walk-in Closet(s), Wine Storage, Other
Hot Water Electric
Heating Heat Pump - Electric BackUp
Cooling Central A/C
Flooring Carpet
Fireplaces Number 1
Fireplaces Type Brick, Screen
Equipment Built-In Range, Dishwasher, Oven/Range - Electric, Refrigerator, Stainless Steel Appliances, Water Heater, Washer/Dryer Hookups Only
Furnishings No
Fireplace Y
Appliance Built-In Range, Dishwasher, Oven/Range - Electric, Refrigerator, Stainless Steel Appliances, Water Heater, Washer/Dryer Hookups Only
Heat Source Electric
Laundry Hookup, Main Floor
Exterior
Exterior Feature Patio(s), Porch(es), Roof
Parking Features Garage - Side Entry
Garage Spaces 2.0
Utilities Available Above Ground, Cable TV Available, Electric Available, Phone Available, Sewer Available, Water Available
Water Access N
Roof Type Architectural Shingle,Metal
Street Surface Black Top
Accessibility 2+ Access Exits, >84\" Garage Door
Porch Patio(s), Porch(es), Roof
Road Frontage City/County
Total Parking Spaces 2
Garage Y
Building
Story 3+
Sewer Public Sewer
Water Public
Architectural Style Victorian
Level or Stories 3+
Additional Building Above Grade, Below Grade
New Construction N
Schools
School District Cape Henlopen
Others
Senior Community No
Tax ID 235-14.15-137.00
Ownership Fee Simple
SqFt Source Assessor
Acceptable Financing Cash, Conventional
Listing Terms Cash, Conventional
Financing Cash,Conventional
Special Listing Condition Standard
Read Less
Want to know what your home might be worth? Contact us for a FREE valuation!

Our team is ready to help you sell your home for the highest possible price ASAP

Bought with William Bjorkland • Coldwell Banker Realty

GET MORE INFORMATION





