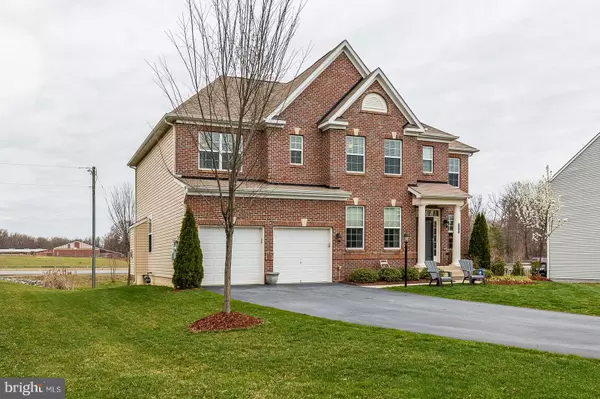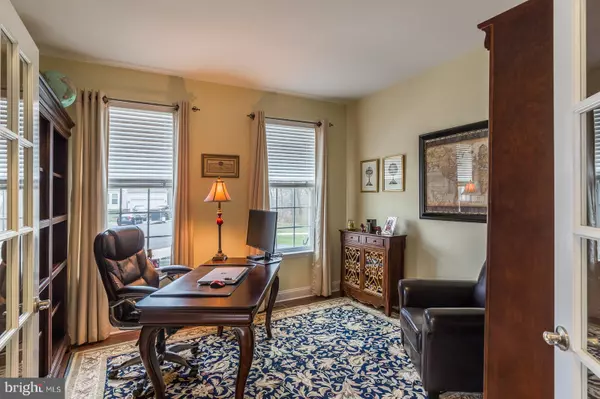$625,000
$635,000
1.6%For more information regarding the value of a property, please contact us for a free consultation.
5252 AETNA SPRINGS RD Woodbridge, VA 22193
5 Beds
5 Baths
4,778 SqFt
Key Details
Sold Price $625,000
Property Type Single Family Home
Sub Type Detached
Listing Status Sold
Purchase Type For Sale
Square Footage 4,778 sqft
Price per Sqft $130
Subdivision Hoadly Forest
MLS Listing ID VAPW490168
Sold Date 06/01/20
Style Colonial
Bedrooms 5
Full Baths 4
Half Baths 1
HOA Fees $90/mo
HOA Y/N Y
Abv Grd Liv Area 3,378
Originating Board BRIGHT
Year Built 2013
Annual Tax Amount $6,767
Tax Year 2020
Lot Size 10,572 Sqft
Acres 0.24
Property Description
Meticulous! Shows like new! 5 bedrooms, 4.5 bathrooms with 4,778 finished square feet on 3 finished levels. This is the Beazer Homes Lexington Model on a cul-de-sac lot. This home has an Energy Efficiency Certification. Features include custom silk blend carpeting built into engineered hardwood flooring throughout the entire main level. The gourmet kitchen has level 3 cabinets, a center island, tile backsplash, and Whirlpool Gold Series appliances. There are also double ovens and granite countertops. The main level also has a remote gas fireplace with marble surround in the family room, dining room with chair railing and shadow boxing, and a home office with upgraded flooring. The second floor has a huge master bedroom with a sitting room and tray ceiling that has adjustable lighting. The master bathroom has a garden sitting bathtub and a spacious separate shower. There are bathroom tile upgrades in the bathrooms, and the 2 bedrooms are connected with a Jack and Jill bathroom with a double sink. A third bathroom on the second floor is in a separate bedroom for privacy. The finished basement has upgraded carpet and padding, a full bathroom and bedroom. There is a stairway exit to the backyard. It is a tough competitor in this price range.
Location
State VA
County Prince William
Zoning R4
Direction South
Rooms
Basement Daylight, Full, Fully Finished, Walkout Stairs, Rear Entrance
Interior
Interior Features Attic, Breakfast Area, Carpet, Ceiling Fan(s), Chair Railings, Crown Moldings, Dining Area, Family Room Off Kitchen, Floor Plan - Open, Kitchen - Gourmet, Primary Bath(s), Recessed Lighting, Soaking Tub, Tub Shower, Walk-in Closet(s), Window Treatments, Wood Floors
Hot Water Electric
Heating Forced Air
Cooling Ceiling Fan(s), Central A/C, Energy Star Cooling System, Heat Pump(s)
Flooring Hardwood, Ceramic Tile, Carpet
Fireplaces Number 1
Fireplaces Type Gas/Propane
Equipment Built-In Microwave, Dishwasher, Disposal, Dryer, Extra Refrigerator/Freezer, Oven - Double
Furnishings No
Fireplace Y
Window Features Double Hung,Energy Efficient,Double Pane,ENERGY STAR Qualified,Low-E
Appliance Built-In Microwave, Dishwasher, Disposal, Dryer, Extra Refrigerator/Freezer, Oven - Double
Heat Source Natural Gas, Central
Laundry Upper Floor, Dryer In Unit, Washer In Unit
Exterior
Parking Features Garage - Front Entry, Garage Door Opener, Inside Access
Garage Spaces 2.0
Utilities Available Natural Gas Available, Cable TV, Phone
Water Access N
View Street
Roof Type Asphalt,Architectural Shingle
Street Surface Paved,Approved
Accessibility 36\"+ wide Halls, >84\" Garage Door, Level Entry - Main
Road Frontage State, City/County, Public
Attached Garage 2
Total Parking Spaces 2
Garage Y
Building
Lot Description Cul-de-sac, Front Yard, Level, No Thru Street, Rear Yard, Road Frontage
Story 3+
Foundation Concrete Perimeter
Sewer Public Sewer
Water Public
Architectural Style Colonial
Level or Stories 3+
Additional Building Above Grade, Below Grade
Structure Type 9'+ Ceilings
New Construction N
Schools
Elementary Schools Penn
Middle Schools Beville
High Schools Charles J. Colgan, Sr.
School District Prince William County Public Schools
Others
Pets Allowed N
HOA Fee Include Snow Removal,Trash
Senior Community No
Tax ID 8093-61-2531
Ownership Fee Simple
SqFt Source Estimated
Security Features Main Entrance Lock,Smoke Detector
Acceptable Financing FHA, Conventional, Cash, VA, VHDA
Horse Property N
Listing Terms FHA, Conventional, Cash, VA, VHDA
Financing FHA,Conventional,Cash,VA,VHDA
Special Listing Condition Standard
Read Less
Want to know what your home might be worth? Contact us for a FREE valuation!

Our team is ready to help you sell your home for the highest possible price ASAP

Bought with Jhon A Torres • Samson Properties
GET MORE INFORMATION





