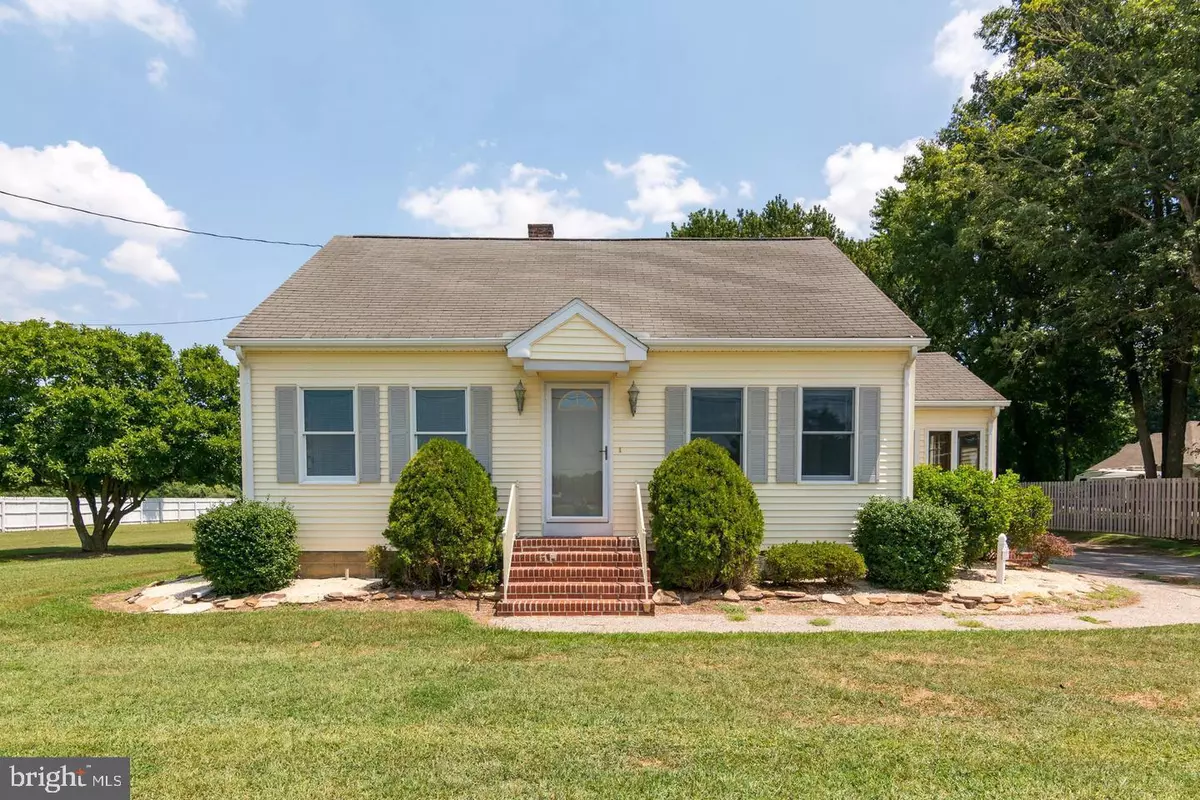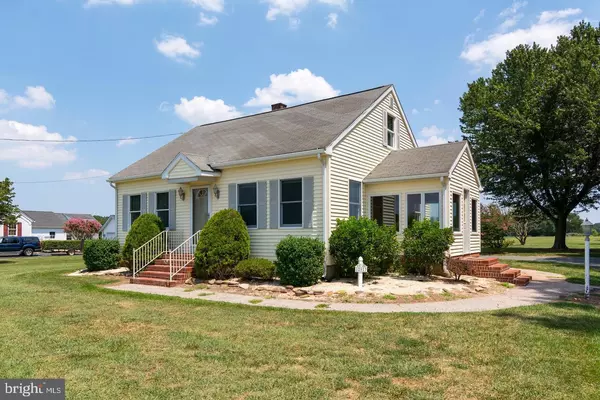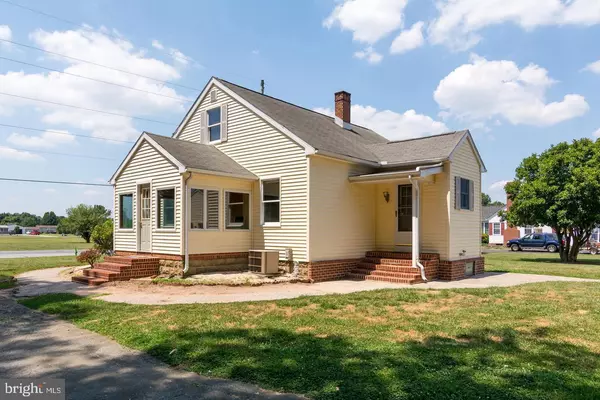$240,000
$244,000
1.6%For more information regarding the value of a property, please contact us for a free consultation.
12917 UNION STREET EXT Milton, DE 19968
3 Beds
2 Baths
0.9 Acres Lot
Key Details
Sold Price $240,000
Property Type Single Family Home
Sub Type Detached
Listing Status Sold
Purchase Type For Sale
Subdivision None Available
MLS Listing ID DESU154492
Sold Date 05/29/20
Style Cape Cod
Bedrooms 3
Full Baths 2
HOA Y/N N
Originating Board BRIGHT
Year Built 1949
Annual Tax Amount $846
Tax Year 2019
Lot Size 0.900 Acres
Acres 0.9
Lot Dimensions 158.00 x 250.00
Property Description
Located in the beautiful countryside of the historical town of Milton, this updated home offers old charm with modern functioning. Sitting on almost an acre, the detached 2-car garage, and other two outbuildings offer ample storage space. Upon entering the home, you are welcomed by the bright and airy living space. Find yourself enjoying your morning cup of coffee in the gorgeous four seasons room, located off the main living area. Under all carpet on the first floor is beautiful hardwood flooring. Make your way upstairs to the single, private bedroom and bathroom, perfect for finding your own personal space. It could be converted into a home office, gym, or your dream man cave! The full basement has endless potential with outside access. The 1.39 acre lot that the home backs up to may potentially be sold as well, if interested. Schedule your tour for this adorable home today! Owner request no showings until after April 12, 2020.
Location
State DE
County Sussex
Area Broadkill Hundred (31003)
Zoning AR-1 741
Rooms
Other Rooms Living Room, Kitchen, Other
Basement Full
Main Level Bedrooms 2
Interior
Interior Features Attic, Kitchen - Eat-In, Other
Hot Water Electric
Heating Forced Air
Cooling Central A/C
Flooring Carpet, Hardwood
Fireplace N
Heat Source Oil
Exterior
Parking Features Additional Storage Area, Garage - Front Entry
Garage Spaces 2.0
Water Access N
Roof Type Asbestos Shingle
Accessibility None
Total Parking Spaces 2
Garage Y
Building
Story 2
Sewer Gravity Sept Fld
Water Well
Architectural Style Cape Cod
Level or Stories 2
Additional Building Above Grade, Below Grade
New Construction N
Schools
School District Cape Henlopen
Others
Senior Community No
Tax ID 235-07.00-158.00
Ownership Fee Simple
SqFt Source Estimated
Special Listing Condition Standard
Read Less
Want to know what your home might be worth? Contact us for a FREE valuation!

Our team is ready to help you sell your home for the highest possible price ASAP

Bought with ErinAnn Beebe • RE/MAX Realty Group Rehoboth

GET MORE INFORMATION





