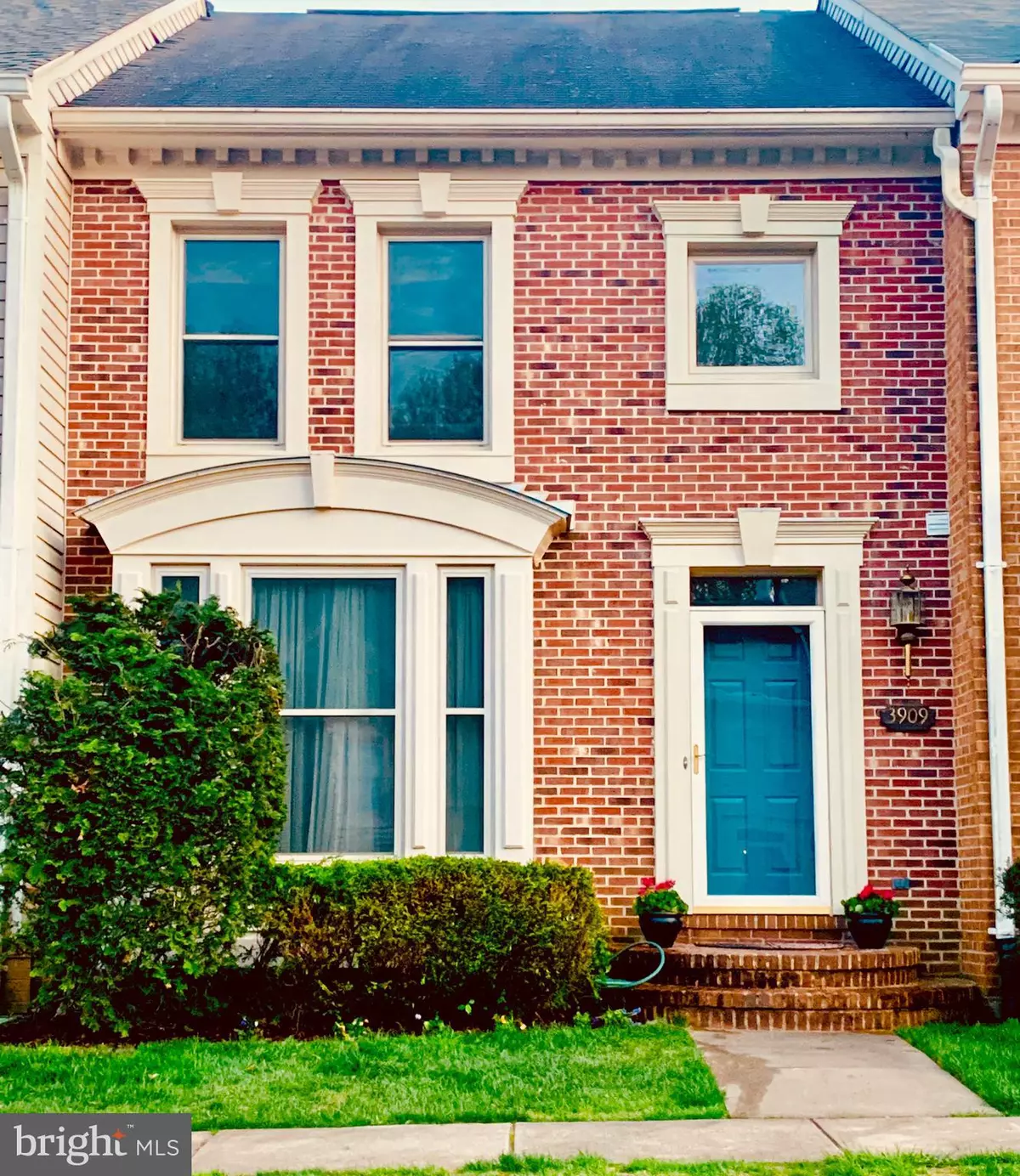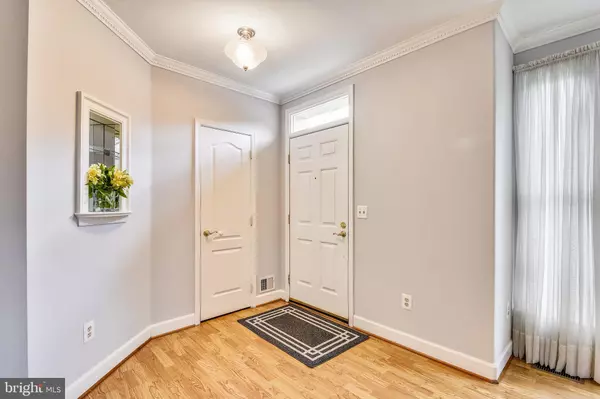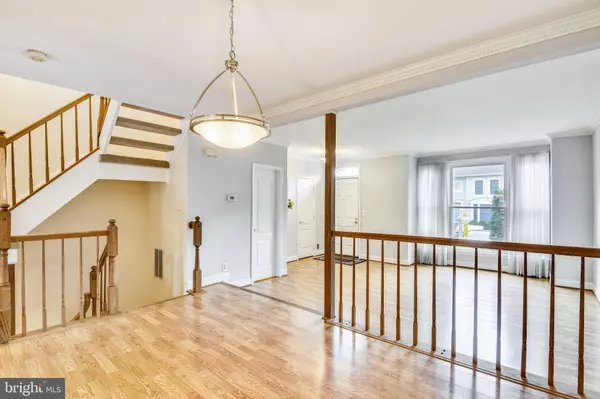$560,000
$559,990
For more information regarding the value of a property, please contact us for a free consultation.
3909 VALLEY RIDGE DR Fairfax, VA 22033
3 Beds
4 Baths
2,252 SqFt
Key Details
Sold Price $560,000
Property Type Townhouse
Sub Type Interior Row/Townhouse
Listing Status Sold
Purchase Type For Sale
Square Footage 2,252 sqft
Price per Sqft $248
Subdivision Penderbrook
MLS Listing ID VAFX1121978
Sold Date 05/28/20
Style Colonial
Bedrooms 3
Full Baths 3
Half Baths 1
HOA Fees $90/qua
HOA Y/N Y
Abv Grd Liv Area 1,552
Originating Board BRIGHT
Year Built 1993
Annual Tax Amount $5,798
Tax Year 2020
Lot Size 1,556 Sqft
Acres 0.04
Property Description
This is the town home that you have been waiting for! Located in the fabulous neighborhood of Penderbrook! This home has pretty engineered hardwoods on the LL, just refinished so they look brand new! Plush beige upgraded carpeting on upper level in MBR and one guest BR, and stairs going up to UL and stairs going to LL, almost new! Please note home has all copper piping through out! Sunlit Kitchen has been remodeled with 42 in custom cabinets, granite made counter tops with room for bar stools and open to breakfast room Stainless steel appliances and farm like sink ready for the gourmet cook Pantry! French door to deck for relaxation and dining! Pretty views of parkland from upper level deck! Deck was power washed and stained so ready for new owner! Windows replaced by Window World! New chandelier in DR! UL baths have new grey tile and new beautiful double sink vanity with marble top in MBR bath, and middle bath has a new vanity with quartz counter top vanity so both baths are beautifully updated for the new owner! MBR has new stunning grey tile surround and brand new shower! There is also new light fixtures and chrome fixtures for upper level baths Wow! MBR has architectural ceiling with shelving for creative touches. All ceiling fans in all bedrooms so they all have lights! Nice spacious custom walk in closet in MBR! LL has an amazing built in fire place room that could be used as LL bedroom/office and full bath, spacious rec room and walk out to hot tub that conveys! A back yard private oasis! LL has deck, enclosed fence and stairs from UL deck! New flowered landscaping on borders of LL! Two parking spaces convey in front of home. This home is located on a dead end street, making it a quiet home just for you! Hot tub on lower level on deck making it your own private backyard oasis! You can enjoy serenity & privacy! There is a walking trail right out side your door for your pleasure, community amenities include a pool, exercise gym, clubhouse. Public Penderbrook golf club is available at a reduced rate if you live in Penderbrook. On your walks or drives in the community, you will see the beautiful grounds and waterfalls on the ponds. Welcome Home! It's a 10+. Please see video and floor plans are under documents.
Location
State VA
County Fairfax
Zoning 308
Rooms
Other Rooms Living Room, Dining Room, Bedroom 2, Bedroom 3, Family Room, Den, Bedroom 1
Basement Daylight, Full, English, Fully Finished, Outside Entrance, Rear Entrance, Walkout Level, Windows
Interior
Interior Features Breakfast Area, Ceiling Fan(s), Dining Area, Floor Plan - Open, Formal/Separate Dining Room, Kitchen - Eat-In, Kitchen - Island, Kitchen - Table Space, Recessed Lighting, Pantry, Soaking Tub, Stall Shower, Upgraded Countertops, Walk-in Closet(s), WhirlPool/HotTub, Window Treatments, Wood Floors
Heating Heat Pump(s)
Cooling Ceiling Fan(s), Central A/C, Heat Pump(s)
Flooring Hardwood, Tile/Brick, Other
Fireplaces Number 1
Fireplaces Type Fireplace - Glass Doors
Equipment Dishwasher, Disposal, Dryer, Dryer - Electric, Dryer - Front Loading, Icemaker, Oven - Self Cleaning, Refrigerator, Stove, Washer - Front Loading, Water Heater - High-Efficiency
Fireplace Y
Window Features Double Pane
Appliance Dishwasher, Disposal, Dryer, Dryer - Electric, Dryer - Front Loading, Icemaker, Oven - Self Cleaning, Refrigerator, Stove, Washer - Front Loading, Water Heater - High-Efficiency
Heat Source Electric
Laundry Has Laundry, Lower Floor
Exterior
Exterior Feature Deck(s)
Garage Spaces 2.0
Parking On Site 2
Utilities Available DSL Available, Electric Available, Phone Available
Water Access N
View Trees/Woods
Accessibility 36\"+ wide Halls, Doors - Lever Handle(s), Doors - Recede, Doors - Swing In
Porch Deck(s)
Total Parking Spaces 2
Garage N
Building
Lot Description Backs - Parkland, Backs to Trees, Cul-de-sac
Story 2
Sewer Public Sewer
Water Public
Architectural Style Colonial
Level or Stories 2
Additional Building Above Grade, Below Grade
New Construction N
Schools
Elementary Schools Waples Mill
High Schools Fairfax
School District Fairfax County Public Schools
Others
Pets Allowed Y
HOA Fee Include Common Area Maintenance,Health Club,Lawn Care Front,Pool(s),Recreation Facility,Reserve Funds,Snow Removal,Trash
Senior Community No
Tax ID 0464 11 1283
Ownership Fee Simple
SqFt Source Estimated
Horse Property N
Special Listing Condition Standard
Pets Allowed No Pet Restrictions
Read Less
Want to know what your home might be worth? Contact us for a FREE valuation!

Our team is ready to help you sell your home for the highest possible price ASAP

Bought with Meyer A Leibovitch • The Agency DC
GET MORE INFORMATION





